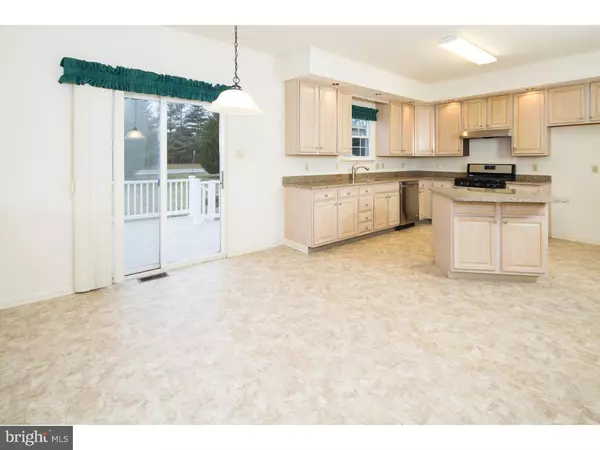$297,500
$315,000
5.6%For more information regarding the value of a property, please contact us for a free consultation.
4 Beds
3 Baths
2,875 SqFt
SOLD DATE : 04/01/2016
Key Details
Sold Price $297,500
Property Type Single Family Home
Sub Type Detached
Listing Status Sold
Purchase Type For Sale
Square Footage 2,875 sqft
Price per Sqft $103
Subdivision Bear Crossing
MLS Listing ID 1003946469
Sold Date 04/01/16
Style Colonial
Bedrooms 4
Full Baths 2
Half Baths 1
HOA Fees $24/ann
HOA Y/N Y
Abv Grd Liv Area 2,875
Originating Board TREND
Year Built 1996
Annual Tax Amount $2,347
Tax Year 2015
Lot Size 0.340 Acres
Acres 0.34
Lot Dimensions 100X150
Property Description
WOW factor describes this nicely updated Colonial with 2875 square feet of living space! Enjoy all the space this four bedroom Colonial has to offer both inside and out! Large rooms, neutral d cor, and a gourmet kitchen are just a few of the amenities inside this freshly painted, move-in ready home. A nicely landscaped lawn greets you at the front entrance. Step inside the dramatic two-story foyer featuring a tile floor and beautiful arched window. Guests will feel right at home in the living room offering brand NEW plush carpet and large sun-filled windows. The adjacent formal dining room makes entertaining easy! Dine with friends and family surrounded by an elegant chair rail and crown molding. Every home chef will delight in the gourmet open concept kitchen! Prepare your favorite meals on brand NEW Granite countertops using NEW stainless steel appliances. Rich wooden cabinets keep all of your cooking essentials organized while a convenient center island with seating is sure to be a gathering place for friends and family. The sunny breakfast area is a great place for family meals and offers sliding glass doors to the amazing deck. Spend sunny days grilling and relaxing on the spacious TREX deck overlooking the large backyard lined with mature trees. There is plenty of room for everyone to enjoy their favorite outdoor activities! Back inside, unwind in the spacious family room with an inviting GAS fireplace and windows overlooking the backyard. A vaulted ceiling with skylights creates an bright and open feel! Follow the staircase to the upper level where you will find the incredible master suite. End the day in this spacious room complete with a vaulted ceiling and separate sitting area. A large closet will accommodate all of your storage needs. The master bathroom features a double vanity and convenient linen closet. Three additional generous sized bedrooms share a full bathroom. Plenty of room for guests or a home office! Don't miss the attached 2-car garage for your vehicles and outdoor toys. Experience all that this area has to offer from this exceptional home, conveniently located near all major highways, shopping and restaurants. Recent updates include: High Efficiency GAS HVAC (2014), Windows (2011), New carpets, New kitchen floor and bathroom floors, New countertops and vanity tops, New appliances, New light fixtures and faucets. Won't last long!
Location
State DE
County New Castle
Area New Castle/Red Lion/Del.City (30904)
Zoning NC21
Rooms
Other Rooms Living Room, Dining Room, Primary Bedroom, Bedroom 2, Bedroom 3, Kitchen, Family Room, Bedroom 1, Laundry, Other, Attic
Basement Partial, Unfinished
Interior
Interior Features Primary Bath(s), Kitchen - Island, Butlers Pantry, Kitchen - Eat-In
Hot Water Electric
Heating Gas, Forced Air
Cooling Central A/C
Flooring Fully Carpeted, Vinyl, Tile/Brick
Fireplaces Number 1
Fireplaces Type Gas/Propane
Equipment Built-In Range, Dishwasher, Disposal
Fireplace Y
Window Features Replacement
Appliance Built-In Range, Dishwasher, Disposal
Heat Source Natural Gas
Laundry Main Floor
Exterior
Exterior Feature Deck(s)
Parking Features Inside Access
Garage Spaces 4.0
Fence Other
Utilities Available Cable TV
Water Access N
Roof Type Pitched,Shingle
Accessibility None
Porch Deck(s)
Attached Garage 2
Total Parking Spaces 4
Garage Y
Building
Lot Description Level, Open, Front Yard, Rear Yard, SideYard(s)
Story 2
Foundation Concrete Perimeter
Sewer Public Sewer
Water Public
Architectural Style Colonial
Level or Stories 2
Additional Building Above Grade
Structure Type 9'+ Ceilings,High
New Construction N
Schools
School District Colonial
Others
HOA Fee Include Common Area Maintenance,Snow Removal
Senior Community No
Tax ID 10-044.20-333
Ownership Fee Simple
Acceptable Financing Conventional, VA, FHA 203(b)
Listing Terms Conventional, VA, FHA 203(b)
Financing Conventional,VA,FHA 203(b)
Read Less Info
Want to know what your home might be worth? Contact us for a FREE valuation!

Our team is ready to help you sell your home for the highest possible price ASAP

Bought with Denise Allen • Empower Real Estate, LLC
"My job is to find and attract mastery-based agents to the office, protect the culture, and make sure everyone is happy! "






