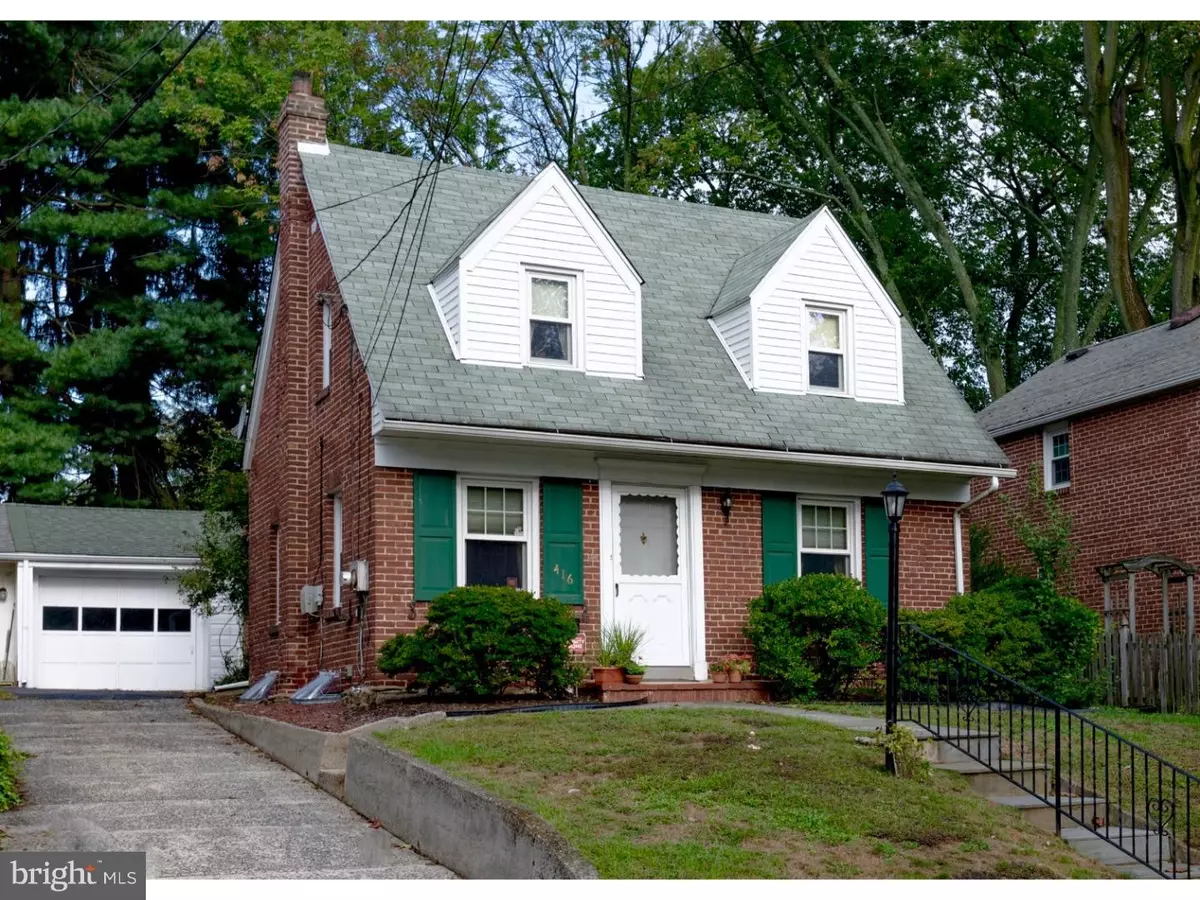$310,000
$299,000
3.7%For more information regarding the value of a property, please contact us for a free consultation.
3 Beds
2 Baths
1,495 SqFt
SOLD DATE : 11/18/2016
Key Details
Sold Price $310,000
Property Type Single Family Home
Sub Type Detached
Listing Status Sold
Purchase Type For Sale
Square Footage 1,495 sqft
Price per Sqft $207
Subdivision Valley View
MLS Listing ID 1003938203
Sold Date 11/18/16
Style Cape Cod
Bedrooms 3
Full Baths 1
Half Baths 1
HOA Y/N N
Abv Grd Liv Area 1,495
Originating Board TREND
Year Built 1950
Annual Tax Amount $4,541
Tax Year 2016
Lot Size 5,837 Sqft
Acres 0.13
Lot Dimensions 40X150
Property Description
Absolutely charming expanded cape in desirable Upper Providence neighborhood awaits! This home is much larger than it looks from the front, with a 2 story addition in the back! Pull up to find a well appointed stone retaining wall with a flagstone walk way to the front door.Colorful plantings, including rose bushes, and shutters, add to the curb appeal of this home. The driveway leads to a 1 car garage with automatic opener, with a PVC fence with gate leading to the rear entrance to the home, for convenience! Enter into the living room to find hardwood flooring, an abundance of windows, a coat closet and tasteful paint color! The dining room boasts two corner hutch built ins, and chair rail. The EIK has vintage white cabinets, a gas range, shelving, and a large pantry. This kitchen leads directly into the main level family room, offering extra main floor living space, with a powder room, as well as main level laundry! The washer and dryer are included, and they are quite the bonus- Samsung Front Load Steam Powerfoam Energy Star Washer and Dryer! The 2nd level features 3 bedrooms, two with hardwood flooring, and a tile hall bath; the rear bedroom has a walk in closet and a great view of the rear yard! And what a backyard it is! Fully fenced, private, level, boasting a large patio that is partially covered by an awning...a great space for entertaining, or just relaxing, with a convenient entrance into the family room, or into the garage through its side door! A storage shed is included, and is another great place for storage, in addition to the basement, which is now used for storage, but could easily be finished into a living space! This home is located in a highly desirable neighborhood, where homes sell much higher; build your equity here! Minutes from downtown Media, with new restaurants, shops, Trader Joes..State Street has it all! Close proximity to 476 for an easy commute, as well! The icing on the cake is the award winning Rose Tree Media SD; this home is the full package, as it is tough to find a single with a garage under 300k in this area! Replacement windows! Central Air! Gas Heating! Seller is offering a One Year American Home Shield Warranty at settlement to the Buyer! Take a tour today!!
Location
State PA
County Delaware
Area Upper Providence Twp (10435)
Zoning RES
Rooms
Other Rooms Living Room, Dining Room, Primary Bedroom, Bedroom 2, Kitchen, Family Room, Bedroom 1, Laundry, Attic
Basement Full, Unfinished, Drainage System
Interior
Interior Features Butlers Pantry, Ceiling Fan(s), Kitchen - Eat-In
Hot Water Electric
Heating Gas, Forced Air
Cooling Central A/C
Flooring Wood, Fully Carpeted, Tile/Brick
Equipment Built-In Range, Dishwasher
Fireplace N
Appliance Built-In Range, Dishwasher
Heat Source Natural Gas
Laundry Main Floor
Exterior
Exterior Feature Patio(s)
Garage Garage Door Opener
Garage Spaces 4.0
Fence Other
Waterfront N
Water Access N
Roof Type Pitched,Shingle
Accessibility None
Porch Patio(s)
Parking Type Detached Garage, Other
Total Parking Spaces 4
Garage Y
Building
Lot Description Level
Story 2
Sewer Public Sewer
Water Public
Architectural Style Cape Cod
Level or Stories 2
Additional Building Above Grade
New Construction N
Schools
Middle Schools Springton Lake
High Schools Penncrest
School District Rose Tree Media
Others
Senior Community No
Tax ID 35-00-02374-00
Ownership Fee Simple
Read Less Info
Want to know what your home might be worth? Contact us for a FREE valuation!

Our team is ready to help you sell your home for the highest possible price ASAP

Bought with Barbara McClure • RE/MAX Town & Country

"My job is to find and attract mastery-based agents to the office, protect the culture, and make sure everyone is happy! "






