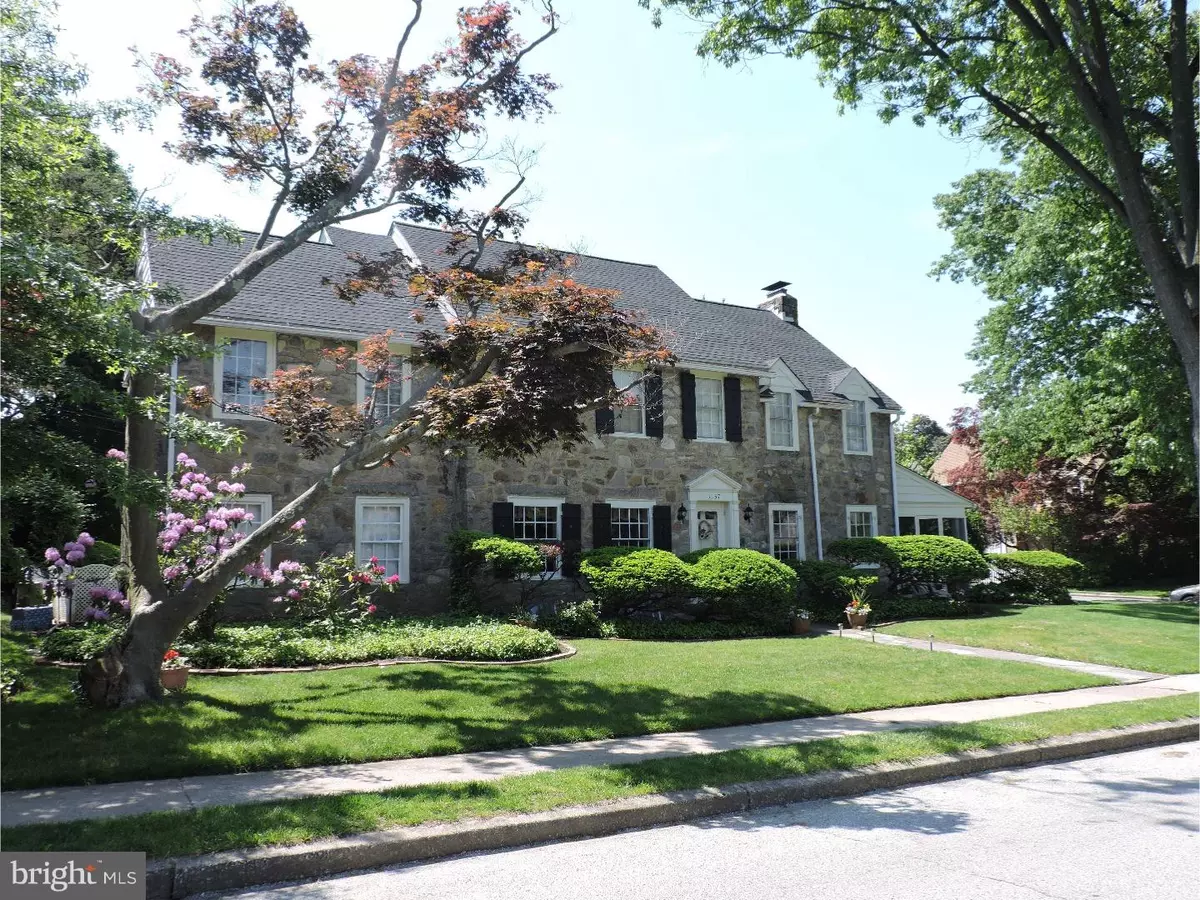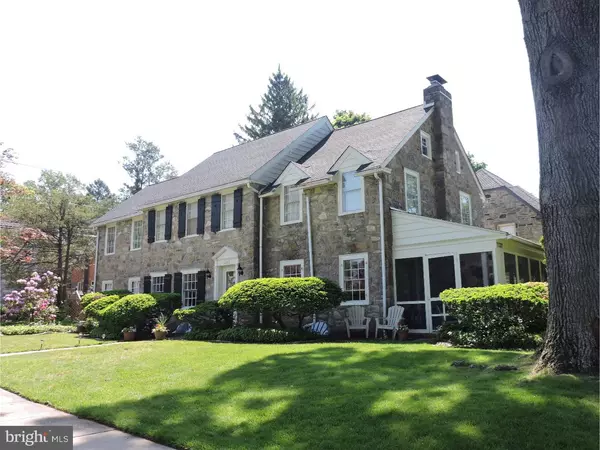$255,000
$259,977
1.9%For more information regarding the value of a property, please contact us for a free consultation.
4 Beds
4 Baths
2,522 SqFt
SOLD DATE : 08/05/2016
Key Details
Sold Price $255,000
Property Type Single Family Home
Sub Type Detached
Listing Status Sold
Purchase Type For Sale
Square Footage 2,522 sqft
Price per Sqft $101
Subdivision Aronimink
MLS Listing ID 1003923521
Sold Date 08/05/16
Style Colonial,Traditional
Bedrooms 4
Full Baths 3
Half Baths 1
HOA Y/N N
Abv Grd Liv Area 2,522
Originating Board TREND
Year Built 1930
Annual Tax Amount $9,672
Tax Year 2016
Lot Size 6,403 Sqft
Acres 0.15
Lot Dimensions 71X100
Property Description
DISTINGUISH YOURSELF!This grand CH,all stone colonial in the ever popular Aronimink section of DH has STAR QUALITY!Sitting pretty in one of the most beautiful streets in DH,this spacious and gracious home affords buyers the best of the old world amenities as well as lots of modern updates.3 1/2 baths!HW flrs & CF's t/o,deep sills,6-panel doors,modern decorator colors,dentil moulding at the FP,crown mouldings on the 1st fl,BRAND NEW dimensional shingled ROOF 4/16!The slate walkway guides you to the CH w/coat closet.To the right is the expansive fireside LR(brick and wood FP),& 3 windows.Just off the LR is a beautiful and secluded,recently re-screened porch w/stone wall & wood ceiling..perfect for the lazy days of summer!The large DR,to the left of the CH,features a stainless chandelier,CR and a swing door to the kitchen.Get a load of this kitchen-a perfect blend of past and present.Black granite counter tops adorn the area under the double window.Refinished wooden counters sit atop the original hutch & on either side of the fridge.An aspiring chef will love these areas for chopping and preparing.Place your special collectables in the top of the hutch.Gas cooking,NEW stainless steel appliances,white cabinets,a lighted pantry,CT flrs,& s/s pendant and track lighting complete the picture.Check on the family in the breakfast room via the opening between the rooms.There is a new lt fixture and double window here.The PR boasts white tile & a corner sink.A steel exit door opens to columns,pavered patio,slate w/way,gardens & long driveway.Bring your groceries right in!The steps to the 2nd floor have painted risers and stained treds.Upstairs is the spacious Master suite plus 3 other BR's,a hall bath and linen closet.The MBR shows off 3 windows,a W/I closet,and a bath with shutters,heat,vent,black&white CT flr,shower stall,pedistal sink,new toilet,& beveled glass medicine cabinet.Most BR's have CF's.BR #2 has a W/I closet as well.The hall bath features a heat lamp,newer toilet and deep tub.Come up the 3rd flr steps to the terrific space and be surprised!There is a large loft-style room here w/LOTS OF LIGHT,painted pine flr,CF,new casement windows,high open ceiling w/beams and lots of eaves storage.The adorable 5th BR boasts a cathedral ceiling,an alcove & a CF.In the 3rd full bath is a deep tub,Kohler toilet & new pedistal sink.Unnfinished bsmt-parged walls,100 amp elec,washer&dryer and a huge greenhouse window(new hobby?).1-car integral garage.Free warranty.WOW!
Location
State PA
County Delaware
Area Upper Darby Twp (10416)
Zoning RESID
Rooms
Other Rooms Living Room, Dining Room, Primary Bedroom, Bedroom 2, Bedroom 3, Kitchen, Family Room, Bedroom 1, Other, Attic
Basement Full, Unfinished
Interior
Interior Features Primary Bath(s), Butlers Pantry, Ceiling Fan(s), Exposed Beams, Stall Shower, Dining Area
Hot Water Natural Gas
Heating Gas, Radiator
Cooling None
Flooring Wood, Tile/Brick
Fireplaces Number 1
Fireplaces Type Brick
Equipment Oven - Self Cleaning, Dishwasher
Fireplace Y
Window Features Bay/Bow,Energy Efficient,Replacement
Appliance Oven - Self Cleaning, Dishwasher
Heat Source Natural Gas
Laundry Basement
Exterior
Exterior Feature Patio(s), Porch(es)
Garage Spaces 3.0
Utilities Available Cable TV
Water Access N
Roof Type Pitched,Shingle
Accessibility None
Porch Patio(s), Porch(es)
Attached Garage 1
Total Parking Spaces 3
Garage Y
Building
Lot Description Corner, Level, Front Yard, SideYard(s)
Story 3+
Foundation Stone
Sewer Public Sewer
Water Public
Architectural Style Colonial, Traditional
Level or Stories 3+
Additional Building Above Grade
Structure Type Cathedral Ceilings
New Construction N
Schools
Elementary Schools Aronimink
Middle Schools Drexel Hill
High Schools Upper Darby Senior
School District Upper Darby
Others
Senior Community No
Tax ID 16-10-00067-00
Ownership Fee Simple
Acceptable Financing Conventional, VA, FHA 203(b)
Listing Terms Conventional, VA, FHA 203(b)
Financing Conventional,VA,FHA 203(b)
Read Less Info
Want to know what your home might be worth? Contact us for a FREE valuation!

Our team is ready to help you sell your home for the highest possible price ASAP

Bought with Christopher M McGarry • Coldwell Banker Realty
"My job is to find and attract mastery-based agents to the office, protect the culture, and make sure everyone is happy! "






