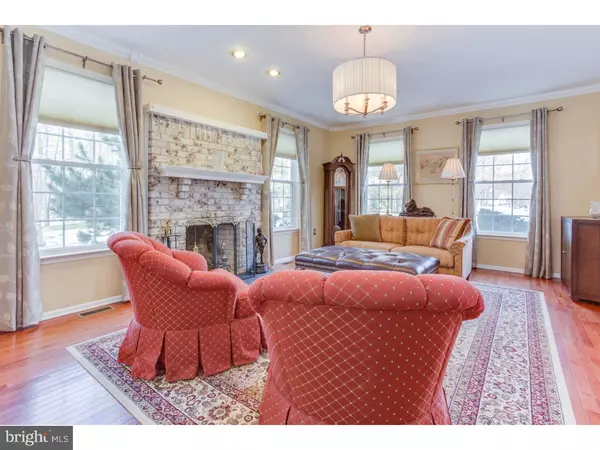$820,000
$828,800
1.1%For more information regarding the value of a property, please contact us for a free consultation.
4 Beds
4 Baths
3,398 SqFt
SOLD DATE : 05/16/2016
Key Details
Sold Price $820,000
Property Type Single Family Home
Sub Type Detached
Listing Status Sold
Purchase Type For Sale
Square Footage 3,398 sqft
Price per Sqft $241
Subdivision Stony Brook
MLS Listing ID 1003882161
Sold Date 05/16/16
Style Colonial
Bedrooms 4
Full Baths 3
Half Baths 1
HOA Y/N N
Abv Grd Liv Area 3,398
Originating Board TREND
Year Built 1988
Annual Tax Amount $16,916
Tax Year 2015
Lot Size 0.550 Acres
Acres 0.55
Lot Dimensions .55
Property Description
EXQUISITE describes this unique home nestled on a picturesque cul-de-sac in West Windsor. This stately Canterbury Model in Stony Brook is the only one of its kind. Boasting almost 3400 square feet, it has been lovingly maintained and features so many premium upgrades. All four bathrooms remodeled with upgraded tile and fixtures. Master Bath has oversized shower with Moen fixtures, whirlpool tub, skylight, and granite counters. Master Bedroom is expansive with its own fireplace & bay window/sitting area, in addition to huge walk in closet. Additional "master bedroom" on second floor has adjacent full remodeled bathroom with floor to ceiling tile. Gourmet Kitchen offers a large breakfast area overlooking the deck/yard with granite counters, Wood Flooring and Stainless Steel Appliances. Magnificent Entry Foyer with turned stair case and new front door. Custom molding is featured throughout this home. Formal Living room with Fireplace and French Doors leading to first floor office. Formal Dining room with wainscoting. New Roof in 2013 with 50 year warranty. Newer HVAC System, Newer Water Heater, Pella Windows & Doors, plus more. A Rare Find at a Great Price located within walking distance of High School South and within close proximity to the Princeton Junction Train Station.
Location
State NJ
County Mercer
Area West Windsor Twp (21113)
Zoning R20
Direction North
Rooms
Other Rooms Living Room, Dining Room, Primary Bedroom, Bedroom 2, Bedroom 3, Kitchen, Family Room, Bedroom 1, Other
Basement Full, Unfinished
Interior
Interior Features Primary Bath(s), Kitchen - Island, Butlers Pantry, Skylight(s), Kitchen - Eat-In
Hot Water Natural Gas
Heating Gas, Forced Air
Cooling Central A/C
Flooring Wood, Fully Carpeted, Tile/Brick
Equipment Cooktop, Built-In Range, Dishwasher
Fireplace N
Window Features Bay/Bow,Energy Efficient
Appliance Cooktop, Built-In Range, Dishwasher
Heat Source Natural Gas
Laundry Main Floor
Exterior
Exterior Feature Deck(s)
Garage Spaces 5.0
Utilities Available Cable TV
Water Access N
Roof Type Pitched
Accessibility None
Porch Deck(s)
Attached Garage 2
Total Parking Spaces 5
Garage Y
Building
Lot Description Cul-de-sac, Trees/Wooded
Story 2
Sewer Public Sewer
Water Public
Architectural Style Colonial
Level or Stories 2
Additional Building Above Grade
New Construction N
Schools
Elementary Schools Maurice Hawk
High Schools High School South
School District West Windsor-Plainsboro Regional
Others
Senior Community No
Tax ID 13-00049-00043
Ownership Fee Simple
Read Less Info
Want to know what your home might be worth? Contact us for a FREE valuation!

Our team is ready to help you sell your home for the highest possible price ASAP

Bought with Regina Daniels • BHHS Fox & Roach-Princeton Junction
"My job is to find and attract mastery-based agents to the office, protect the culture, and make sure everyone is happy! "






