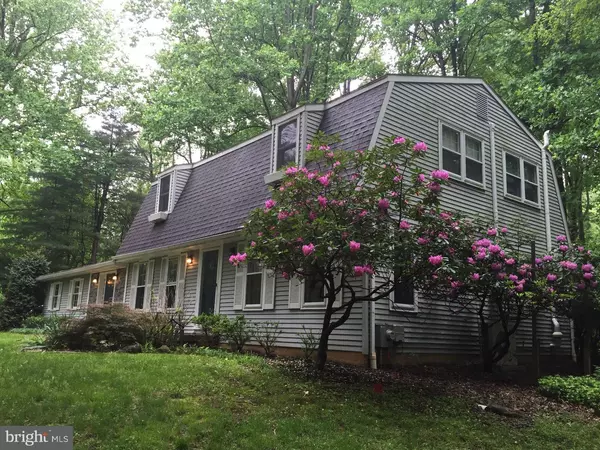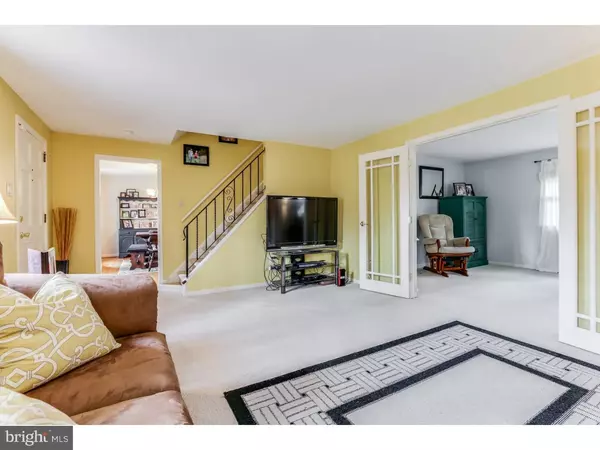$365,000
$375,000
2.7%For more information regarding the value of a property, please contact us for a free consultation.
3 Beds
3 Baths
2 Acres Lot
SOLD DATE : 05/13/2016
Key Details
Sold Price $365,000
Property Type Single Family Home
Sub Type Detached
Listing Status Sold
Purchase Type For Sale
Subdivision Burrows Run
MLS Listing ID 1003573499
Sold Date 05/13/16
Style Colonial,Dutch
Bedrooms 3
Full Baths 2
Half Baths 1
HOA Y/N N
Originating Board TREND
Year Built 1977
Annual Tax Amount $6,458
Tax Year 2016
Lot Size 2.000 Acres
Acres 2.0
Lot Dimensions 0 X 0
Property Description
Come view this unique opportunity for an updated and affordable single family home in Chadds Ford. This 3 bedroom, 2 1/2 bath Dutch colonial is situated on a private park-like 2 acre lot in the popular Burrows Run community. The current owners of this beautifully cared for house have made many improvements, including enclosing a covered entry to create an inviting foyer with a large closet and interior access to the 2 car garage. The spacious kitchen has a granite island and is completed with a large breakfast room which has a cathedral ceiling with sky-lights, built-in shelving, and access to the inviting and upgraded rear screened in porch. The adjacent dining room has hardwood floors and steps down to the newly tiled entry foyer. The living room with hardwood floors also has beautiful French doors which lead you into the adjacent family room/den. The first floor powder room with laundry, and numerous closets for ample storage, completes the main level. Upstairs you find a spacious master bedroom with walk-in closet and private bath with a skylight. Two additional bedrooms with generous closet space share the hall bath. The owners have upgraded the finished basement to include a charming rec room and office as well as an abundance of additional storage. A recently added heat-pump provides central air for 2nd floor as well as supplemental heat as well as a newer roof and septic system. This wonderful location is convenient to Longwood Gardens, Rt. 52, Kennett Square, Wilmington, and Rt.1. Neutral d cor and all the upgrades make this home move in ready so do not hesitate.
Location
State PA
County Chester
Area Kennett Twp (10362)
Zoning R2
Rooms
Other Rooms Living Room, Dining Room, Primary Bedroom, Bedroom 2, Kitchen, Family Room, Bedroom 1, Other, Attic
Basement Full
Interior
Interior Features Primary Bath(s), Kitchen - Island, Butlers Pantry, Skylight(s), Ceiling Fan(s), Stall Shower, Dining Area
Hot Water Oil
Heating Oil, Heat Pump - Electric BackUp, Hot Water, Forced Air
Cooling Central A/C
Flooring Wood, Fully Carpeted, Tile/Brick
Equipment Built-In Range, Oven - Self Cleaning, Dishwasher, Refrigerator, Disposal, Built-In Microwave
Fireplace N
Appliance Built-In Range, Oven - Self Cleaning, Dishwasher, Refrigerator, Disposal, Built-In Microwave
Heat Source Oil
Laundry Main Floor
Exterior
Exterior Feature Porch(es)
Parking Features Inside Access
Garage Spaces 5.0
Utilities Available Cable TV
Water Access N
Roof Type Pitched,Shingle
Accessibility None
Porch Porch(es)
Attached Garage 2
Total Parking Spaces 5
Garage Y
Building
Lot Description Level, Trees/Wooded, Front Yard, Rear Yard
Story 2
Foundation Concrete Perimeter
Sewer On Site Septic
Water Well
Architectural Style Colonial, Dutch
Level or Stories 2
Additional Building Shed
New Construction N
Schools
Elementary Schools Greenwood
Middle Schools Kennett
High Schools Kennett
School District Kennett Consolidated
Others
Senior Community No
Tax ID 62-05 -0068.2700
Ownership Fee Simple
Acceptable Financing Conventional
Listing Terms Conventional
Financing Conventional
Read Less Info
Want to know what your home might be worth? Contact us for a FREE valuation!

Our team is ready to help you sell your home for the highest possible price ASAP

Bought with Susan D Manners • BHHS Fox & Roach-Chadds Ford
"My job is to find and attract mastery-based agents to the office, protect the culture, and make sure everyone is happy! "






