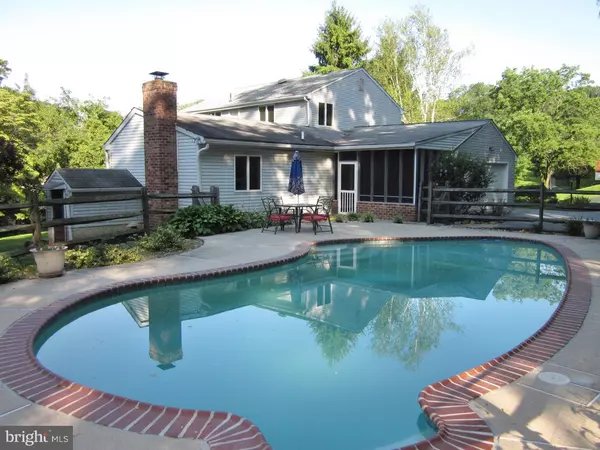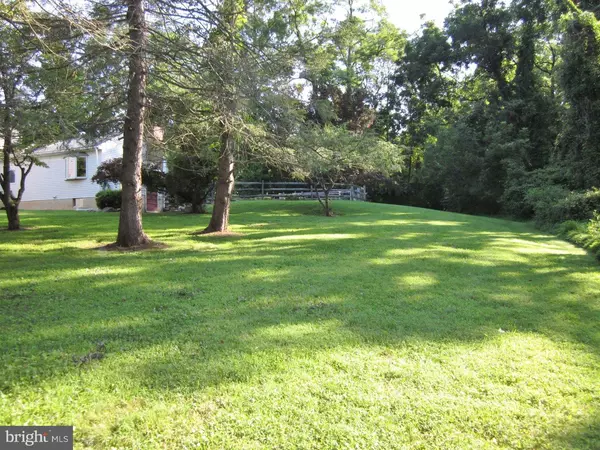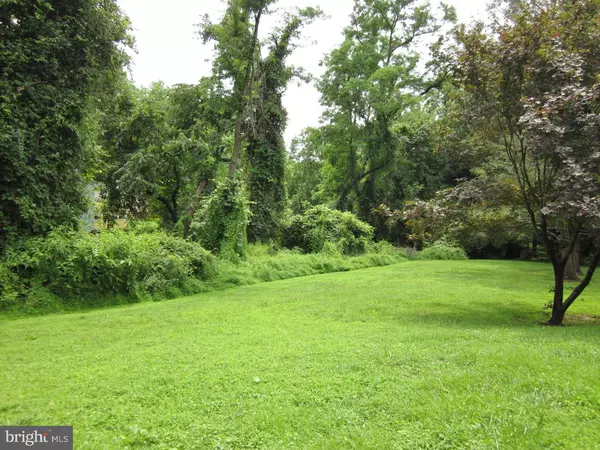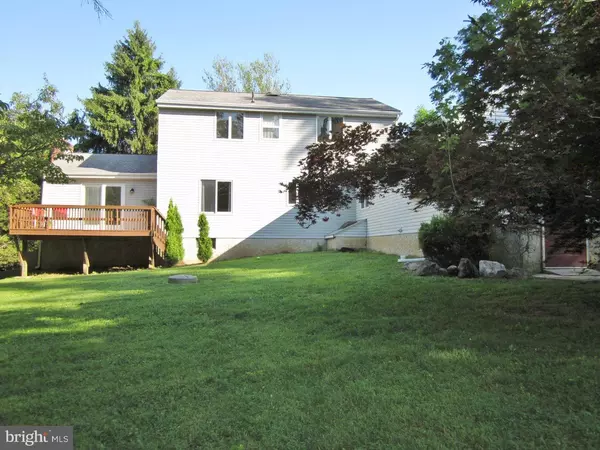$380,000
$375,000
1.3%For more information regarding the value of a property, please contact us for a free consultation.
4 Beds
4 Baths
1 Acres Lot
SOLD DATE : 09/04/2015
Key Details
Sold Price $380,000
Property Type Single Family Home
Sub Type Detached
Listing Status Sold
Purchase Type For Sale
Subdivision Cedarcroft
MLS Listing ID 1003570473
Sold Date 09/04/15
Style Colonial
Bedrooms 4
Full Baths 3
Half Baths 1
HOA Y/N N
Originating Board TREND
Year Built 1978
Annual Tax Amount $7,482
Tax Year 2015
Lot Size 1.000 Acres
Acres 1.0
Lot Dimensions 0X0
Property Description
Rarely found affordable and spacious colonial on 1 acre in Unionville-Chadds Ford school district's popular Cedarcroft community. Quick settlement possible! This home offers 2 master bedrooms, one on the first floor in a private area that could also serve as an in-law suite. Roomy foyer with hardwood floors and powder room opens to large living room featuring a bay window and French doors to adjacent bright dining room. Wonderful, oversized family room has new carpet, wide built-ins, fireplace and slider to the private rear deck. Large eat-in kitchen has adjacent breakfast room with vaulted ceiling with skylight, and access to screened porch and 1st floor master. Main level master has pretty views of pool and private bath with volume ceiling and skylight. 2nd floor master is spacious with 2 closets, new carpet, and updated private bath. Two additional 2nd floor bedrooms share a hall bath. Full unfinished walk-out basement has several cedar closets for storage and work area with built-in cabinet/counter space. Inviting swimming pool is surrounded by lush backyard mature landscaping offering privacy. Connected to public water and sewer in 2008. Minutes to schools, Kennett Square's charming downtown, and Rt. 1 for an easy commute to Philadelphia, DE or MD. This home should not be missed!
Location
State PA
County Chester
Area East Marlborough Twp (10361)
Zoning RB
Rooms
Other Rooms Living Room, Dining Room, Primary Bedroom, Bedroom 2, Bedroom 3, Kitchen, Family Room, Bedroom 1, Laundry, Other, Attic
Basement Full, Unfinished, Outside Entrance
Interior
Interior Features Primary Bath(s), Butlers Pantry, Skylight(s), Stall Shower, Kitchen - Eat-In
Hot Water Electric
Heating Oil, Forced Air
Cooling Central A/C
Flooring Wood, Fully Carpeted, Tile/Brick
Fireplaces Number 1
Fireplaces Type Brick
Equipment Cooktop, Oven - Wall, Dishwasher
Fireplace Y
Window Features Bay/Bow
Appliance Cooktop, Oven - Wall, Dishwasher
Heat Source Oil
Laundry Basement
Exterior
Exterior Feature Deck(s), Patio(s), Porch(es)
Parking Features Inside Access
Garage Spaces 5.0
Fence Other
Pool In Ground
Utilities Available Cable TV
Water Access N
Roof Type Pitched,Shingle
Accessibility None
Porch Deck(s), Patio(s), Porch(es)
Attached Garage 2
Total Parking Spaces 5
Garage Y
Building
Lot Description Level, Front Yard, Rear Yard, SideYard(s)
Story 2
Foundation Concrete Perimeter
Sewer Public Sewer
Water Public
Architectural Style Colonial
Level or Stories 2
Structure Type Cathedral Ceilings
New Construction N
Schools
Elementary Schools Hillendale
Middle Schools Charles F. Patton
High Schools Unionville
School District Unionville-Chadds Ford
Others
Tax ID 61-08-0024.32
Ownership Fee Simple
Acceptable Financing Conventional
Listing Terms Conventional
Financing Conventional
Read Less Info
Want to know what your home might be worth? Contact us for a FREE valuation!

Our team is ready to help you sell your home for the highest possible price ASAP

Bought with Robert W Hickman • Weichert Realtors
"My job is to find and attract mastery-based agents to the office, protect the culture, and make sure everyone is happy! "






