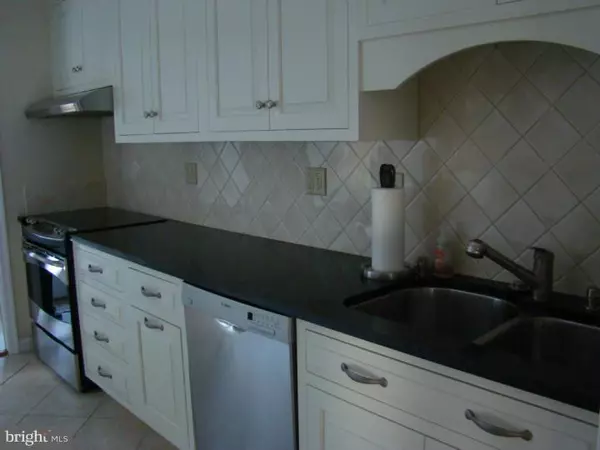$429,850
$449,900
4.5%For more information regarding the value of a property, please contact us for a free consultation.
6 Beds
5 Baths
1 Acres Lot
SOLD DATE : 10/06/2015
Key Details
Sold Price $429,850
Property Type Single Family Home
Sub Type Detached
Listing Status Sold
Purchase Type For Sale
Subdivision None Available
MLS Listing ID 1003566527
Sold Date 10/06/15
Style Traditional,Bi-level
Bedrooms 6
Full Baths 4
Half Baths 1
HOA Y/N N
Originating Board TREND
Year Built 1977
Annual Tax Amount $6,092
Tax Year 2015
Lot Size 1.000 Acres
Acres 1.0
Lot Dimensions REGULAR
Property Description
Looking for a true In law suite, this is it! The in law suite addition has its own outside private entrance at the front of the home with all living space on one floor. It offers a family room with a fireplace, hall powder room. 2 bedrooms, which includes a master bedroom with private bath, full size eat in kitchen with access to Florida room. Main house has been updated, bi level, which offers 3 car attached garage. Extensive site finished hardwood flooring throughout. Formal living room and dining room with custom built ins. Totally remodeled eat in kitchen with granite tops, tile backsplash, stainless steel appliances to include refrigerator. Year round Florida room. Remodeled hall bath. 3 bedrooms, one of which is a master with remodeled private bath. One of the guest bedrooms is being used as an office, includes custom built in armoire which can be purchased. Lower level offers full bath, full size laundry, family room with fireplace. Spacious den/office could be used as 6th bedroom. Does have access to adjoining in law suite addition.
Location
State PA
County Chester
Area West Goshen Twp (10352)
Zoning R2
Rooms
Other Rooms Living Room, Dining Room, Primary Bedroom, Bedroom 2, Bedroom 3, Kitchen, Family Room, Bedroom 1, In-Law/auPair/Suite, Laundry, Other, Attic
Basement Full, Fully Finished
Interior
Interior Features Primary Bath(s), 2nd Kitchen, Kitchen - Eat-In
Hot Water Oil, S/W Changeover
Heating Oil, Hot Water, Baseboard
Cooling Central A/C
Flooring Wood, Fully Carpeted, Tile/Brick
Fireplaces Number 2
Fireplaces Type Brick
Equipment Cooktop, Built-In Range, Oven - Self Cleaning, Dishwasher, Disposal
Fireplace Y
Window Features Replacement
Appliance Cooktop, Built-In Range, Oven - Self Cleaning, Dishwasher, Disposal
Heat Source Oil
Laundry Lower Floor
Exterior
Exterior Feature Patio(s)
Garage Spaces 5.0
Utilities Available Cable TV
Water Access N
Roof Type Shingle
Accessibility None
Porch Patio(s)
Attached Garage 3
Total Parking Spaces 5
Garage Y
Building
Lot Description Sloping
Foundation Brick/Mortar
Sewer Public Sewer
Water Public
Architectural Style Traditional, Bi-level
New Construction N
Schools
Elementary Schools East Bradford
Middle Schools Peirce
High Schools B. Reed Henderson
School District West Chester Area
Others
Tax ID 52-02 -0005.4400
Ownership Fee Simple
Acceptable Financing Conventional, VA, FHA 203(b)
Listing Terms Conventional, VA, FHA 203(b)
Financing Conventional,VA,FHA 203(b)
Read Less Info
Want to know what your home might be worth? Contact us for a FREE valuation!

Our team is ready to help you sell your home for the highest possible price ASAP

Bought with Ronald Ehman • RE/MAX Preferred - West Chester

"My job is to find and attract mastery-based agents to the office, protect the culture, and make sure everyone is happy! "






