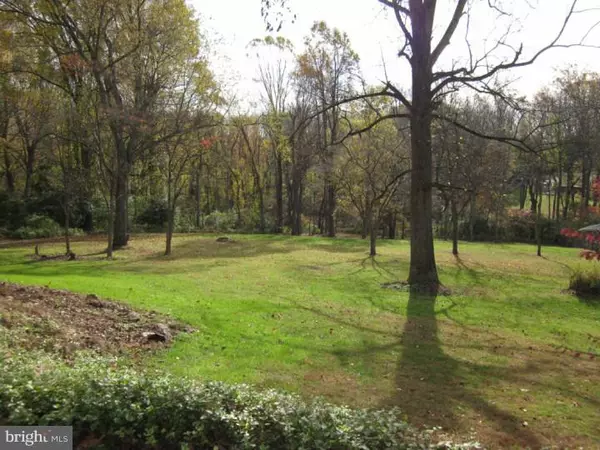$346,000
$375,000
7.7%For more information regarding the value of a property, please contact us for a free consultation.
3 Beds
2 Baths
2.2 Acres Lot
SOLD DATE : 06/22/2015
Key Details
Sold Price $346,000
Property Type Single Family Home
Sub Type Detached
Listing Status Sold
Purchase Type For Sale
Subdivision Fairville
MLS Listing ID 1003565323
Sold Date 06/22/15
Style Contemporary
Bedrooms 3
Full Baths 2
HOA Y/N N
Originating Board TREND
Year Built 1973
Annual Tax Amount $7,105
Tax Year 2015
Lot Size 2.200 Acres
Acres 2.2
Lot Dimensions 0 X 0
Property Description
Nature Lovers Dream! Long private drive on beautiful S. Fairville Rd. leads to 3-level, contemporary "Hillside House" w/ southern exposure. Custom built home on 2+ mature landscaped acres features 3 bedrooms & 2 full baths. Enter into 2-story foyer w/ hardwood floors & open staircase to upper & lower levels. Spacious living room is bright w/ large picture window & 2-story fireplace between built-ins & is open to large dining room & cheery updated kitchen w/ composite granite counters, newer appliances & walk-in pantry. Two new sets of glass sliders lead to oversized rear deck w/ expansive back yard views. Large L-shaped family room features circular window & spiral staircase to loft that could also be an office, art studio or 4th bedroom. The upstairs master bedroom has skylights, custom built-in bed, & overlooks living area. A full bath completes this level. Don't miss the above ground lower level w/ 2 bedrooms, full bath, den, & slider to back patio. This home has been lovingly cared for by the original owners. New septic & above ground oil tank (2014). Pre-listing home inspection done & report available. Stucco over wrapped siding. Fantastic location off Rt. 52. Close to Wilmington, Longwood Gardens, Kennett Square & West Chester. Seller offering 1 year home warranty!
Location
State PA
County Chester
Area Kennett Twp (10362)
Zoning R2
Direction South
Rooms
Other Rooms Living Room, Dining Room, Primary Bedroom, Bedroom 2, Kitchen, Family Room, Bedroom 1, Laundry, Other, Attic
Basement Partial, Outside Entrance, Fully Finished
Interior
Interior Features Primary Bath(s), Butlers Pantry, Skylight(s), Ceiling Fan(s)
Hot Water Electric
Heating Oil, Hot Water
Cooling Central A/C
Flooring Wood, Fully Carpeted, Tile/Brick
Fireplaces Number 1
Equipment Dishwasher, Built-In Microwave
Fireplace Y
Window Features Replacement
Appliance Dishwasher, Built-In Microwave
Heat Source Oil
Laundry Main Floor
Exterior
Exterior Feature Deck(s), Patio(s)
Garage Spaces 3.0
Utilities Available Cable TV
Water Access N
Roof Type Pitched,Shingle
Accessibility None
Porch Deck(s), Patio(s)
Total Parking Spaces 3
Garage N
Building
Lot Description Level, Sloping, Open, Trees/Wooded, Front Yard, Rear Yard, SideYard(s)
Story 3+
Sewer On Site Septic
Water Well
Architectural Style Contemporary
Level or Stories 3+
Structure Type Cathedral Ceilings
New Construction N
Schools
Elementary Schools Greenwood
Middle Schools Kennett
High Schools Kennett
School District Kennett Consolidated
Others
Tax ID 62-05 -0081
Ownership Fee Simple
Acceptable Financing Conventional, VA, FHA 203(b)
Listing Terms Conventional, VA, FHA 203(b)
Financing Conventional,VA,FHA 203(b)
Read Less Info
Want to know what your home might be worth? Contact us for a FREE valuation!

Our team is ready to help you sell your home for the highest possible price ASAP

Bought with Suzanne Connor • BHHS Fox & Roach-Chadds Ford

"My job is to find and attract mastery-based agents to the office, protect the culture, and make sure everyone is happy! "






