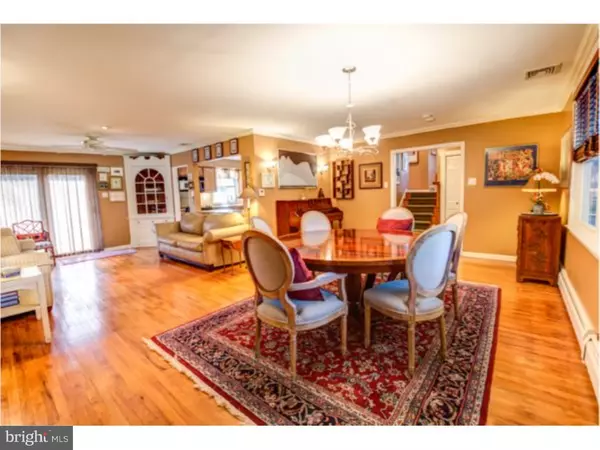$480,000
$500,000
4.0%For more information regarding the value of a property, please contact us for a free consultation.
5 Beds
4 Baths
4,883 SqFt
SOLD DATE : 06/24/2015
Key Details
Sold Price $480,000
Property Type Single Family Home
Sub Type Detached
Listing Status Sold
Purchase Type For Sale
Square Footage 4,883 sqft
Price per Sqft $98
Subdivision Rydal
MLS Listing ID 1003465195
Sold Date 06/24/15
Style Traditional,Split Level
Bedrooms 5
Full Baths 4
HOA Y/N N
Abv Grd Liv Area 3,265
Originating Board TREND
Year Built 1956
Annual Tax Amount $7,759
Tax Year 2015
Lot Size 0.680 Acres
Acres 0.68
Lot Dimensions 290
Property Description
Bring your bathing suit, because this home features a stunning custom designed pool and jacuzzi spa with waterfall. The gardens, porch, patio, deck and gazebo complete this perfect backyard oasis. Never run out of gas while grilling, as a natural gas line has been installed for your outdoor grill. Open the front door via keyless entry and walk through the home on freshly finished hardwood floors and freshly painted walls throughout. Multiple high hats light the home, and feel free to cozy up in the great room where a new remote-controlled gas fireplace will keep you warm and toasty on chilly winter nights. The Great room has its own bathroom with shower. Step into the brand new kitchen with a new floor, cabinets, countertops, ceramic backsplashes, an island with cabinets and bright LED lighting. Share conversations with your guests through the open access to the living room. A wall was removed in the kitchen to make for delightful entertaining throughout the main level. Newer insulated windows throughout. Completely new air conditioning system installed in 2008 with two zones and digital thermostats. All upper floor full baths have been renovated. A new laminate wood floor has been installed in the great room. 200 amp electrical service has been installed, along with a whole house surge protector. Easy access to the attic for plenty of storage. The grounds have been expertly landscaped and professionally lighted, including beautiful evergreens and Crape Myrtles which provide privacy for the pool and backyard. Loads of closet space including a large cedar closet off the 5th bedroom and three additional walk-in closets. Remote controlled ceiling fans can be found in all rooms, and a state of the art security system is monitored by ADT. The home features a 2-car car garage with interior access and a widened and newly paved driveway. Located within the award-winning Abington School District! This spacious, updated home is situated on a tree-lined street with a tree top view of Abington! Walk to both the Rydal & Meadowbrook train stations, or take a 10-minute stroll to Whole Foods Market, Trader Joe's, Panera Bread, 2 fitness centers and more. Ride your bike to beautiful Alverthorpe Park or visit the tech-advanced Abington Free Library. Two state-of-the-art hospitals are located minutes away-Abington Memorial Hospital and Holly Redeemer Hospital. Plenty of parking is available. This beautiful home is not to be missed! Welcome to your new home in Rydal
Location
State PA
County Montgomery
Area Abington Twp (10630)
Zoning V
Direction West
Rooms
Other Rooms Living Room, Dining Room, Primary Bedroom, Bedroom 2, Bedroom 3, Kitchen, Family Room, Bedroom 1, Laundry, Other, Attic
Basement Full, Fully Finished
Interior
Interior Features Primary Bath(s), Ceiling Fan(s), Attic/House Fan, Stall Shower, Breakfast Area
Hot Water Natural Gas
Heating Gas, Baseboard
Cooling Central A/C, Energy Star Cooling System
Flooring Wood, Fully Carpeted, Vinyl
Fireplaces Number 1
Fireplaces Type Brick, Gas/Propane
Equipment Built-In Range, Oven - Self Cleaning, Dishwasher, Disposal, Energy Efficient Appliances, Built-In Microwave
Fireplace Y
Window Features Energy Efficient,Replacement
Appliance Built-In Range, Oven - Self Cleaning, Dishwasher, Disposal, Energy Efficient Appliances, Built-In Microwave
Heat Source Natural Gas
Laundry Basement
Exterior
Exterior Feature Deck(s), Patio(s), Porch(es)
Parking Features Inside Access, Garage Door Opener
Garage Spaces 5.0
Fence Other
Pool In Ground
Utilities Available Cable TV
Water Access N
Roof Type Shingle
Accessibility None
Porch Deck(s), Patio(s), Porch(es)
Attached Garage 2
Total Parking Spaces 5
Garage Y
Building
Lot Description Irregular, Front Yard, Rear Yard, SideYard(s)
Story Other
Foundation Slab
Sewer Public Sewer
Water Public
Architectural Style Traditional, Split Level
Level or Stories Other
Additional Building Above Grade, Below Grade
New Construction N
Schools
Middle Schools Abington Junior
High Schools Abington Senior
School District Abington
Others
Tax ID 30-00-13008-003
Ownership Fee Simple
Security Features Security System
Acceptable Financing Conventional, FHA 203(b)
Listing Terms Conventional, FHA 203(b)
Financing Conventional,FHA 203(b)
Read Less Info
Want to know what your home might be worth? Contact us for a FREE valuation!

Our team is ready to help you sell your home for the highest possible price ASAP

Bought with Marilyn Wainwright • BHHS Fox & Roach-Blue Bell
"My job is to find and attract mastery-based agents to the office, protect the culture, and make sure everyone is happy! "






