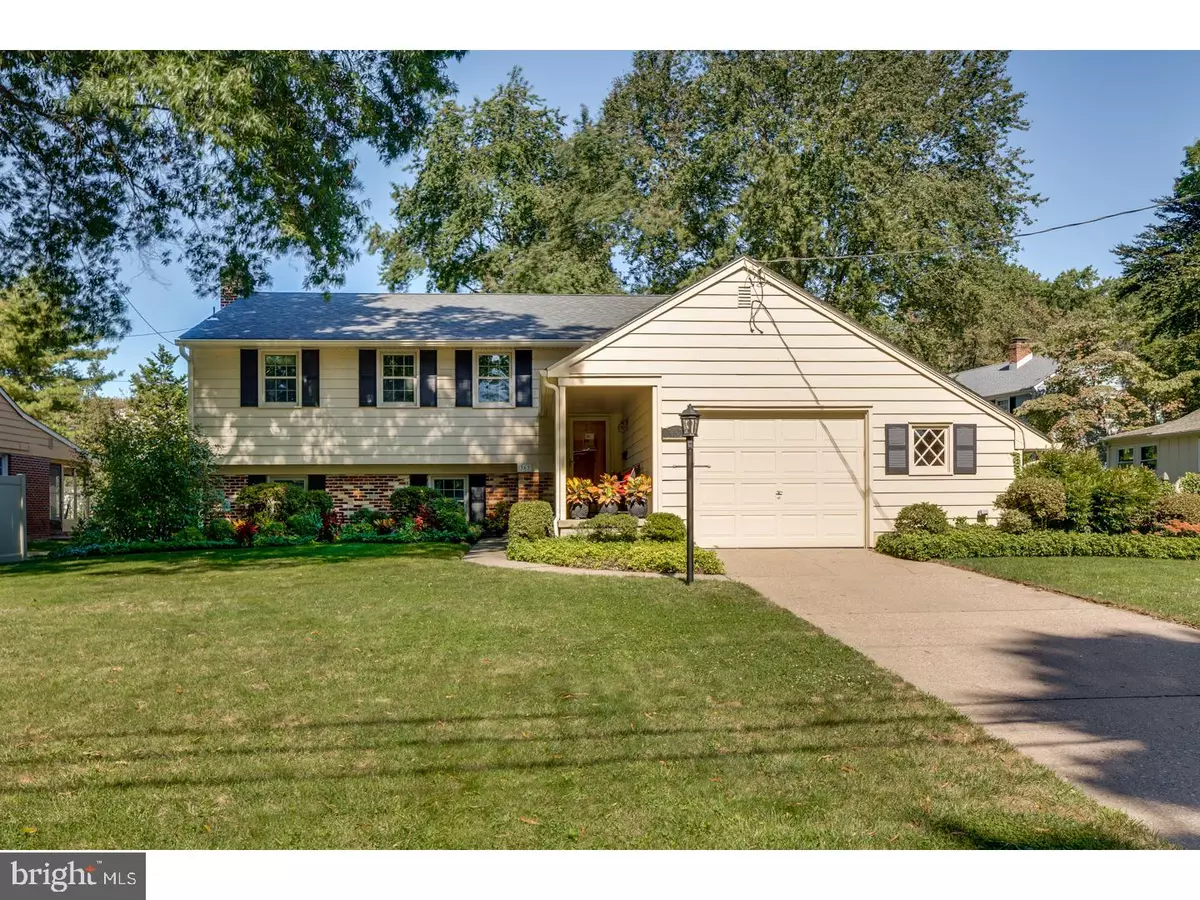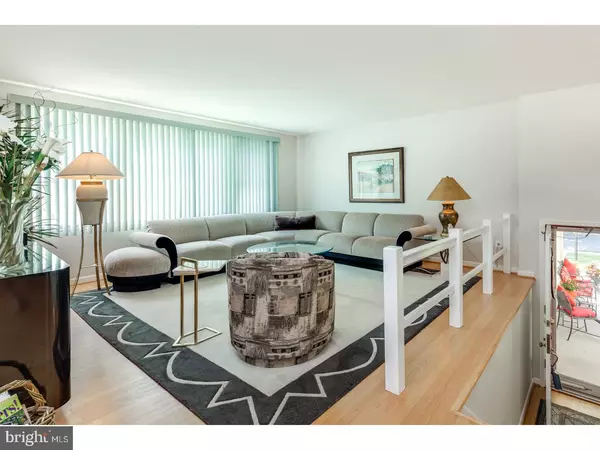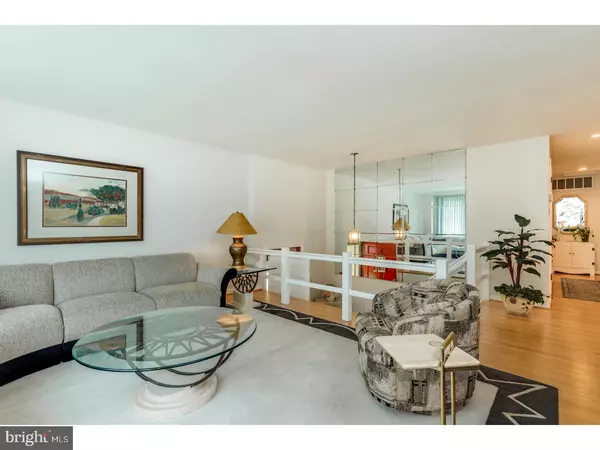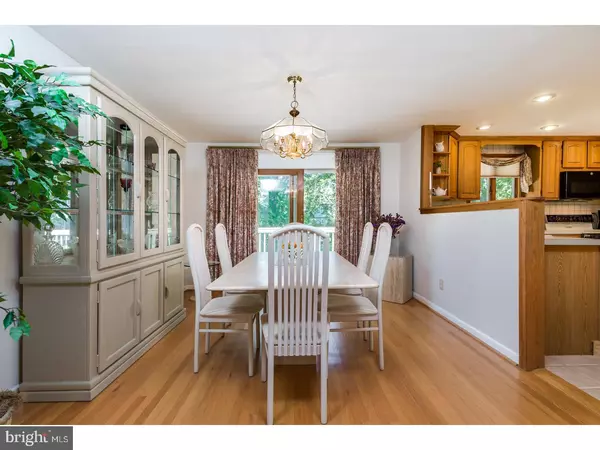$310,000
$315,000
1.6%For more information regarding the value of a property, please contact us for a free consultation.
4 Beds
3 Baths
2,444 SqFt
SOLD DATE : 11/28/2017
Key Details
Sold Price $310,000
Property Type Single Family Home
Sub Type Detached
Listing Status Sold
Purchase Type For Sale
Square Footage 2,444 sqft
Price per Sqft $126
Subdivision Barclay
MLS Listing ID 1003281643
Sold Date 11/28/17
Style Traditional,Raised Ranch/Rambler
Bedrooms 4
Full Baths 2
Half Baths 1
HOA Y/N N
Abv Grd Liv Area 2,444
Originating Board TREND
Year Built 1962
Annual Tax Amount $9,844
Tax Year 2016
Lot Size 9,750 Sqft
Acres 0.22
Lot Dimensions 78X125
Property Description
Another "move-in" ready Barclay home! This Winthrop model in "New" Barclay offers an abundance of room for living & entertaining and is priced at an awesome price per square foot. This model is known for its incredible amount of spaciousness, offering many functional rooms, and can easily suit a family in need of an In-Law suite or an older person living at home arrangement. A charming front porch is fun to decorate and is great for relaxing with a morning coffee or an evening refresher. Beautiful hardwood floors greet you upon entry and continue throughout many of the main areas and all the upstairs bedrooms. You will love the soft, neutral decor and naturally sunlit rooms on both levels. A large living room can be as formal or casual as you prefer and is complimented by a large window. The wall between the dining room and kitchen was opened, making it easy to entertain, and both rooms were just freshly painted. The kitchen is lovely with wood cabinetry, ceramic tile backsplash & flooring, recessed lighting and plenty of cabinet storage space and has ample room to prep as well. Three bedrooms are on this level, including a large master suite with a nicely and recently updated master bath, plus a redone main hall bath and linen closet. A huge family room with brick wall fireplace is on the lower level, featuring a large window with views of the backyard. A 4th bedroom, and 2 additional rooms plus a utility room, powder room and access to the 1 car garage are all on this floor. This level offers countless options for use - perfect for designing the spare rooms into an office, playroom, exercise space ? you choose! The powder room is often and easily converted to a full bath! A lovely deck is accessed from the sliders in the dining room to give you the space from which to enjoy lovely views of the upcoming seasonal changes. Easily walk to the tot-soccer fields and Croft Farm trails or bike to Croft Farm and Challenge Grove or even downtown Haddonfield from this location. You are minutes to everything Cherry Hill and Haddonfield have to offer! There are practically no homes currently available in Barclay ? make sure you see this well maintained and beautiful home immediately!
Location
State NJ
County Camden
Area Cherry Hill Twp (20409)
Zoning RES
Direction South
Rooms
Other Rooms Living Room, Dining Room, Primary Bedroom, Bedroom 2, Bedroom 3, Kitchen, Family Room, Bedroom 1, In-Law/auPair/Suite, Laundry, Other, Attic
Interior
Interior Features Primary Bath(s), Stall Shower, Kitchen - Eat-In
Hot Water Natural Gas
Heating Gas, Forced Air
Cooling Central A/C
Flooring Wood, Vinyl, Tile/Brick
Fireplaces Number 1
Fireplaces Type Brick
Equipment Built-In Range, Dishwasher, Refrigerator, Built-In Microwave
Fireplace Y
Window Features Bay/Bow,Replacement
Appliance Built-In Range, Dishwasher, Refrigerator, Built-In Microwave
Heat Source Natural Gas
Laundry Lower Floor
Exterior
Exterior Feature Deck(s), Porch(es)
Parking Features Inside Access, Garage Door Opener
Garage Spaces 3.0
Fence Other
Utilities Available Cable TV
Water Access N
Roof Type Pitched,Shingle
Accessibility None
Porch Deck(s), Porch(es)
Attached Garage 1
Total Parking Spaces 3
Garage Y
Building
Lot Description Level, Front Yard, Rear Yard, SideYard(s)
Foundation Slab
Sewer Public Sewer
Water Public
Architectural Style Traditional, Raised Ranch/Rambler
Additional Building Above Grade
New Construction N
Schools
Elementary Schools A. Russell Knight
Middle Schools Carusi
High Schools Cherry Hill High - West
School District Cherry Hill Township Public Schools
Others
Senior Community No
Tax ID 09-00404 25-00013
Ownership Fee Simple
Read Less Info
Want to know what your home might be worth? Contact us for a FREE valuation!

Our team is ready to help you sell your home for the highest possible price ASAP

Bought with Daniel T Potts • Long & Foster Real Estate, Inc.
"My job is to find and attract mastery-based agents to the office, protect the culture, and make sure everyone is happy! "






