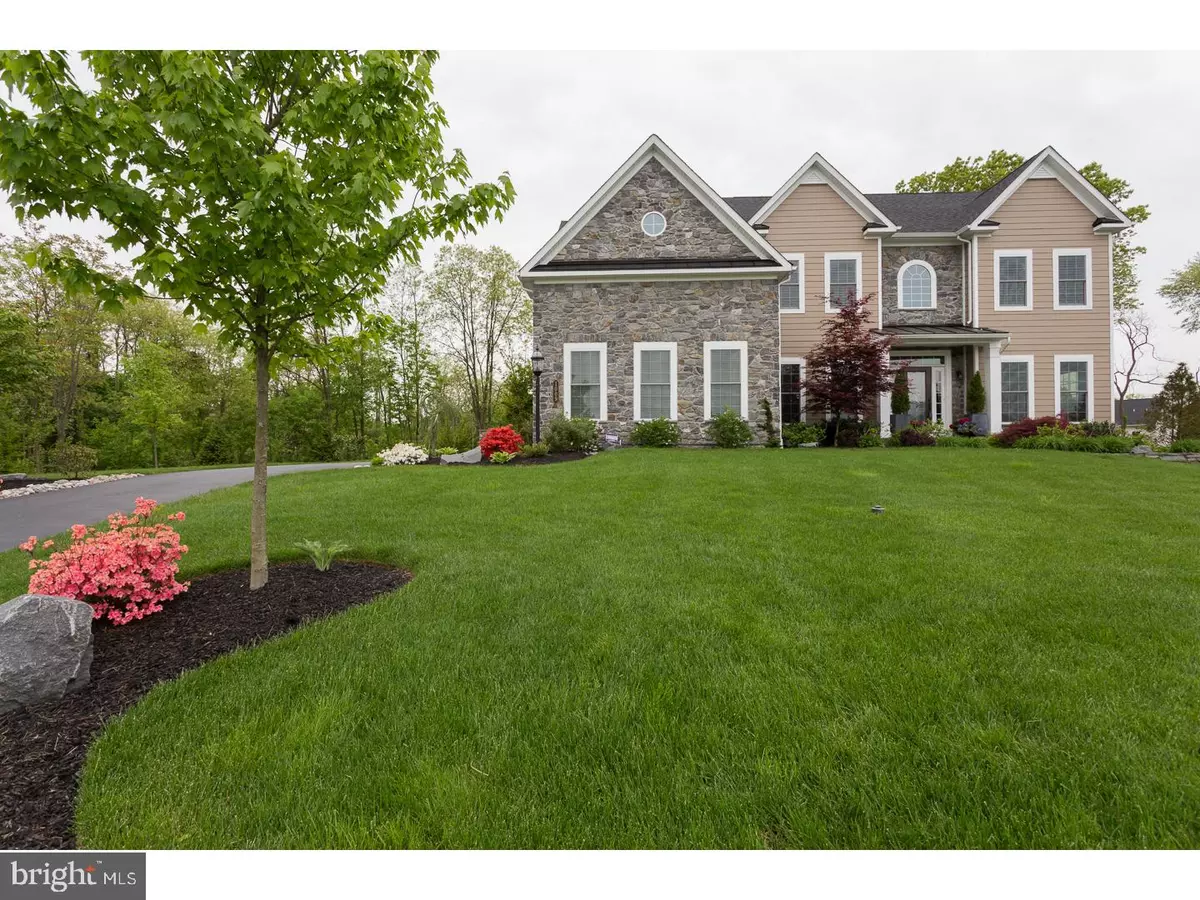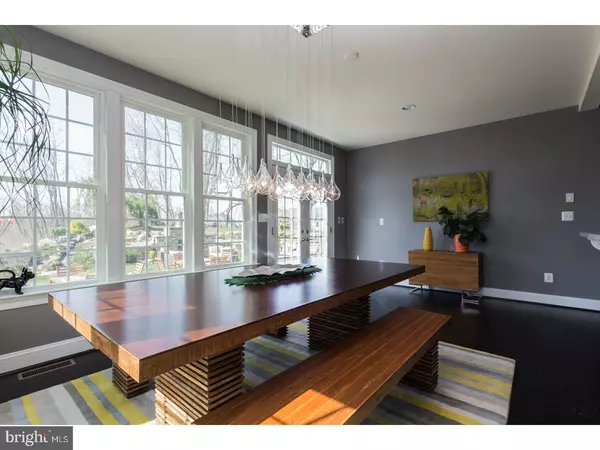$780,000
$817,480
4.6%For more information regarding the value of a property, please contact us for a free consultation.
4 Beds
4 Baths
5,821 SqFt
SOLD DATE : 08/14/2017
Key Details
Sold Price $780,000
Property Type Single Family Home
Sub Type Detached
Listing Status Sold
Purchase Type For Sale
Square Footage 5,821 sqft
Price per Sqft $133
Subdivision Greystone
MLS Listing ID 1003198875
Sold Date 08/14/17
Style Traditional
Bedrooms 4
Full Baths 3
Half Baths 1
HOA Fees $88/qua
HOA Y/N Y
Abv Grd Liv Area 4,321
Originating Board TREND
Year Built 2012
Annual Tax Amount $12,897
Tax Year 2017
Lot Size 0.980 Acres
Acres 0.98
Lot Dimensions 0X0
Property Description
This absolutely, stunning 4 bedroom, 3.5 bath Estate home is built with the finest attention to detail and is situated on a premier, almost 1 acre, cul-de-sac lot within the upscale community of Greystone Walk. This gorgeous home offers $179,000 in home owner's improvements post build featuring extensive hardscaping and landscaping and interior finishes. As you enter into a two story entrance foyer you will notice to the right a formal living room with decorative columns and side bay window and to the left a formal dining room with double crown molding and wainscoting. The beautiful gourmet kitchen has 42" upgraded espresso cabinetry with molding, gorgeous granite counters, decorative tile backsplash, top of the line stainless steel appliances, large center island with glass door display cabinets and extra counter space with bar top seating if desired. The morning room has a wall of windows which allows plenty of sunlight and french doors that leads to an outdoor retreat for relaxing and entertaining. The 4 foot expanded, vaulted ceiling family room is adjacent to the kitchen with an upgraded fireplace, grand windows and triple columns that divide a hallway between the kitchen back staircase and family room. The bright study with crown molding and a side bay window, a formal powder room, and laundry room complete this amazing first floor. The master owner's suite offers a tray ceiling with crown molding and recessed lighting, dual round columns at the entrance of the sitting room with an outside covered porch for your morning, afternoon, or evening enjoyment. A luxurious master bathroom has upgraded ceramic tile throughout, a soaking tub, oversized dual vanities and a ceramic surround shower stall with a private water closet. Three additional nice sized bedrooms and an upgraded hall bath will complete your second level. A finished, walk up basement with a recreation room, a wet bar, an upgraded full bathroom, a Bose surround sound system, the possibility of finishing off a 5th bedroom and plenty of storage complete the basement. Additional countless upgrades add to the abundance of all the sophisticated finishes in this "shows like a model" home. Award winning West Chester School District along with being voted "one of the best places to live in the country". Just minutes from West Chester Borough's many restaurants, seasonal community events and boutique shopping. This spectacular home has all the "Bells & Whistles".
Location
State PA
County Chester
Area West Goshen Twp (10352)
Zoning R3
Rooms
Other Rooms Living Room, Dining Room, Primary Bedroom, Bedroom 2, Bedroom 3, Kitchen, Family Room, Bedroom 1, Laundry, Other
Basement Full, Outside Entrance
Interior
Interior Features Kitchen - Island, Butlers Pantry, Ceiling Fan(s), Sprinkler System, Wet/Dry Bar, Stall Shower, Dining Area
Hot Water Propane
Heating Propane
Cooling Central A/C
Flooring Wood, Fully Carpeted, Tile/Brick
Fireplaces Number 1
Equipment Cooktop, Oven - Wall, Dishwasher, Refrigerator, Disposal, Built-In Microwave
Fireplace Y
Window Features Bay/Bow
Appliance Cooktop, Oven - Wall, Dishwasher, Refrigerator, Disposal, Built-In Microwave
Heat Source Bottled Gas/Propane
Laundry Main Floor
Exterior
Exterior Feature Patio(s), Porch(es)
Parking Features Inside Access
Garage Spaces 5.0
Utilities Available Cable TV
Water Access N
Roof Type Pitched,Shingle
Accessibility None
Porch Patio(s), Porch(es)
Attached Garage 2
Total Parking Spaces 5
Garage Y
Building
Lot Description Cul-de-sac
Story 2
Foundation Concrete Perimeter
Sewer Public Sewer
Water Public
Architectural Style Traditional
Level or Stories 2
Additional Building Above Grade, Below Grade
Structure Type Cathedral Ceilings,9'+ Ceilings
New Construction N
Schools
Elementary Schools Fern Hill
Middle Schools Peirce
High Schools B. Reed Henderson
School District West Chester Area
Others
HOA Fee Include Common Area Maintenance
Senior Community No
Tax ID 52-02 -0294
Ownership Fee Simple
Security Features Security System
Read Less Info
Want to know what your home might be worth? Contact us for a FREE valuation!

Our team is ready to help you sell your home for the highest possible price ASAP

Bought with Meaghan Resenhoeft • BHHS Fox & Roach-Malvern

"My job is to find and attract mastery-based agents to the office, protect the culture, and make sure everyone is happy! "






