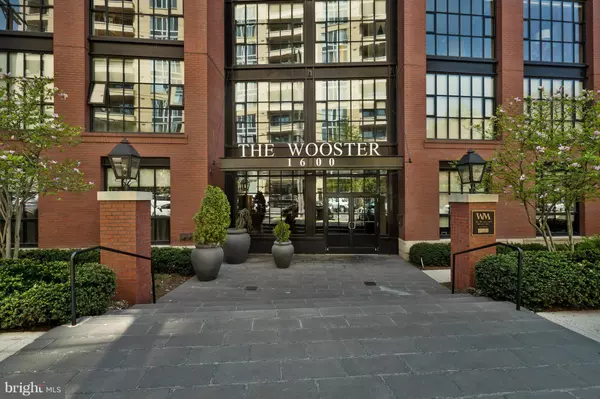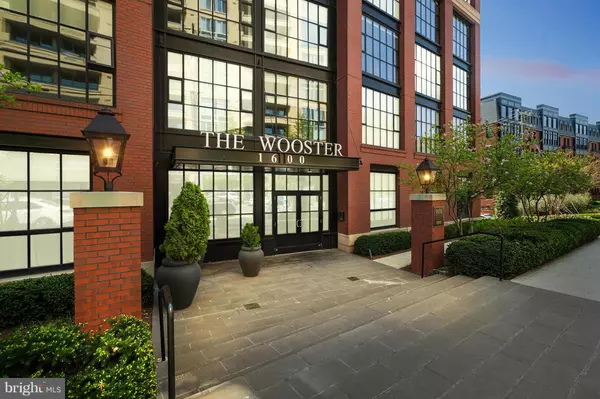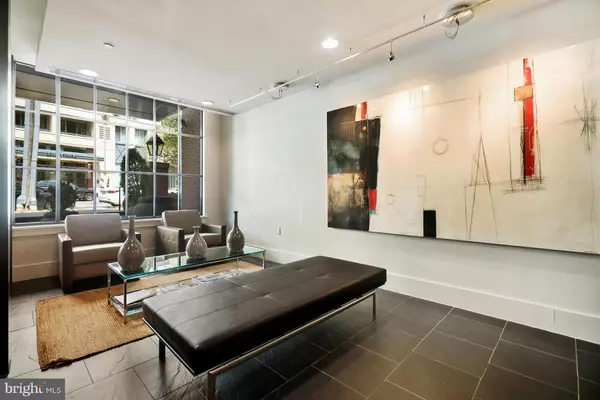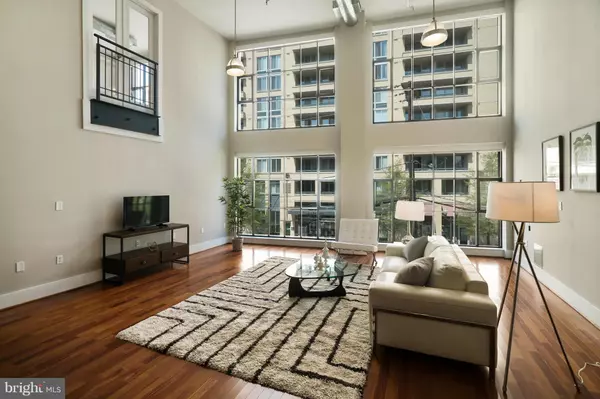$1,525,000
$1,599,900
4.7%For more information regarding the value of a property, please contact us for a free consultation.
3 Beds
3 Baths
2,968 SqFt
SOLD DATE : 10/20/2017
Key Details
Sold Price $1,525,000
Property Type Condo
Sub Type Condo/Co-op
Listing Status Sold
Purchase Type For Sale
Square Footage 2,968 sqft
Price per Sqft $513
Subdivision The Wooster And Mercer Lofts
MLS Listing ID 1000163447
Sold Date 10/20/17
Style Contemporary,Loft
Bedrooms 3
Full Baths 3
Condo Fees $1,392/mo
HOA Y/N N
Abv Grd Liv Area 2,968
Originating Board MRIS
Year Built 2007
Annual Tax Amount $13,450
Tax Year 2016
Property Description
3 BRs & 3 full BAs, expansive windows admit ample natural sunlight. Enter & you are greeted by HW floors that that continue throughout, & industrial lifestyle additions such as exposed brick & ductwork. Granite counters,center island top-of-the-line SS appliances.LR offers fantastic views & a floating staircase leads up to the loft & 2nd MBR. 2 Garage Spaces Included (3rd Space Available)
Location
State VA
County Arlington
Zoning RA6-15
Rooms
Main Level Bedrooms 2
Interior
Interior Features Family Room Off Kitchen, Kitchen - Galley, Kitchen - Gourmet, Breakfast Area, Combination Kitchen/Dining, Kitchen - Island, Primary Bath(s), Entry Level Bedroom, Upgraded Countertops, Window Treatments, Wet/Dry Bar, Wood Floors, Floor Plan - Open
Hot Water Natural Gas
Cooling Central A/C, Zoned
Equipment Dishwasher, Disposal, Dryer, Dryer - Front Loading, Exhaust Fan, Microwave, Range Hood, Refrigerator, Stove, Washer - Front Loading, Washer, Water Heater
Fireplace N
Appliance Dishwasher, Disposal, Dryer, Dryer - Front Loading, Exhaust Fan, Microwave, Range Hood, Refrigerator, Stove, Washer - Front Loading, Washer, Water Heater
Heat Source Natural Gas
Exterior
Parking Features Basement Garage, Covered Parking, Underground, Garage Door Opener
Garage Spaces 2.0
Community Features Commercial Vehicles Prohibited, Elevator Use, Moving In Times, Pets - Allowed, Pets - Area, Rec Equip, RV/Boat/Trail
Utilities Available Cable TV Available
Amenities Available Billiard Room, Elevator, Exercise Room, Fitness Center, Party Room, Pool - Outdoor, Recreational Center, Reserved/Assigned Parking, Security, Swimming Pool, Community Center
Water Access N
Accessibility 2+ Access Exits, 36\"+ wide Halls, Doors - Lever Handle(s), Elevator, Level Entry - Main, Thresholds <5/8\", Entry Slope <1'
Attached Garage 2
Total Parking Spaces 2
Garage N
Private Pool N
Building
Story 2
Unit Features Mid-Rise 5 - 8 Floors
Sewer Public Sewer
Water Public
Architectural Style Contemporary, Loft
Level or Stories 2
Additional Building Above Grade
New Construction N
Schools
Elementary Schools Francis Scott Key
Middle Schools Williamsburg
High Schools Yorktown
School District Arlington County Public Schools
Others
HOA Fee Include Common Area Maintenance,Ext Bldg Maint,Management,Insurance,Parking Fee,Pool(s),Recreation Facility,Reserve Funds,Sewer,Snow Removal,Trash,Water
Senior Community No
Tax ID 17-007-044
Ownership Condominium
Security Features Desk in Lobby
Special Listing Condition Standard
Read Less Info
Want to know what your home might be worth? Contact us for a FREE valuation!

Our team is ready to help you sell your home for the highest possible price ASAP

Bought with Elizabeth K Emery • Pearson Smith Realty, LLC
"My job is to find and attract mastery-based agents to the office, protect the culture, and make sure everyone is happy! "






