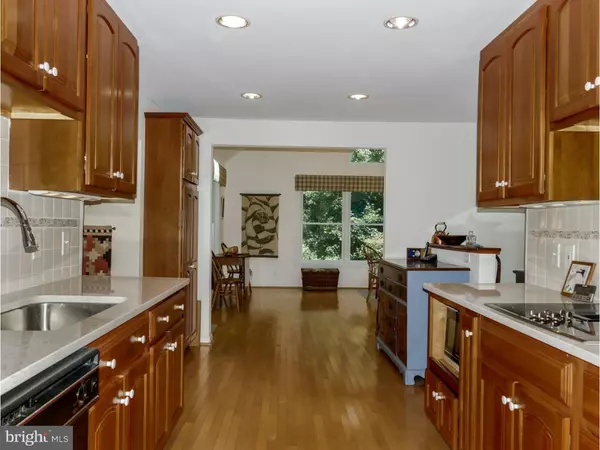$432,000
$437,000
1.1%For more information regarding the value of a property, please contact us for a free consultation.
4 Beds
3 Baths
2,450 SqFt
SOLD DATE : 09/09/2015
Key Details
Sold Price $432,000
Property Type Single Family Home
Sub Type Detached
Listing Status Sold
Purchase Type For Sale
Square Footage 2,450 sqft
Price per Sqft $176
Subdivision Park Town Estates
MLS Listing ID 1002575417
Sold Date 09/09/15
Style Colonial,Split Level
Bedrooms 4
Full Baths 2
Half Baths 1
HOA Y/N N
Abv Grd Liv Area 2,450
Originating Board TREND
Year Built 1962
Annual Tax Amount $6,954
Tax Year 2015
Lot Size 0.356 Acres
Acres 0.36
Lot Dimensions 100X155
Property Description
This beautifully updated and expanded stone front home is a joy to behold. The floor plan flows throughout with terrific light, fresh neutral decor, hardwood floors through the 1st and 2nd levels, and a phenomenal GREAT ROOM ADDITION. Note natural GAS heat! The remodeled kitchen with quartz countertops, raised panel cabinetry, tiled backsplash, and newer appliances including glass cooktop and double ovens has an expanded opening to the formal dining room and direct access to the Great Room. The Great Room with vaulted ceiling, skylight, Anderson windows all around and sliding glass door to the patio brings the pleasure of the gorgeous, private backyard views year round. You may choose to use this versatile space for informal dining, family gathering, or whatever the family prefers as the original family room with fireplace now has the added possibility to be an office or gameroom. The master bedroom includes an updated ensuite bath plus a dressing area and sizable and private sitting room. The additional bedrooms share a remodeled hall bath. There's a gracious, tiled entry foyer and a study or guest room just off the foyer. The living & dining rooms boast great light as well. Terrific, versatile space - this home has been meticulously cared for. Set on a fabulous, mature lot backing to privacy with lovely gardens, patio,and decorative fencing, the location gives terrific access to all major commuter routes and is within 10 mins of the Trenton Train to NYC. Walk to the river and canal tow path but know this is NOT a flood zone - no flood insurance called for. This is a wonderful neighborhood with no through roads. Seller is able to provide quick settlement if needed. One Year Home Warranty is included.
Location
State PA
County Bucks
Area Lower Makefield Twp (10120)
Zoning R2
Rooms
Other Rooms Living Room, Dining Room, Primary Bedroom, Bedroom 2, Bedroom 3, Kitchen, Family Room, Bedroom 1, Laundry, Other, Attic
Basement Full, Unfinished
Interior
Interior Features Primary Bath(s), Skylight(s), Ceiling Fan(s), Dining Area
Hot Water Natural Gas
Heating Gas, Forced Air
Cooling Central A/C
Flooring Wood, Fully Carpeted
Fireplaces Number 1
Fireplaces Type Brick
Equipment Cooktop, Oven - Double
Fireplace Y
Appliance Cooktop, Oven - Double
Heat Source Natural Gas
Laundry Lower Floor
Exterior
Exterior Feature Patio(s)
Parking Features Inside Access, Garage Door Opener
Garage Spaces 5.0
Fence Other
Water Access N
Accessibility None
Porch Patio(s)
Attached Garage 2
Total Parking Spaces 5
Garage Y
Building
Story Other
Sewer Public Sewer
Water Public
Architectural Style Colonial, Split Level
Level or Stories Other
Additional Building Above Grade
Structure Type Cathedral Ceilings
New Construction N
Schools
Elementary Schools Fallsington
High Schools Pennsbury
School District Pennsbury
Others
Tax ID 20-047-114-004
Ownership Fee Simple
Read Less Info
Want to know what your home might be worth? Contact us for a FREE valuation!

Our team is ready to help you sell your home for the highest possible price ASAP

Bought with Nancy M McHenry • Coldwell Banker Hearthside
"My job is to find and attract mastery-based agents to the office, protect the culture, and make sure everyone is happy! "






