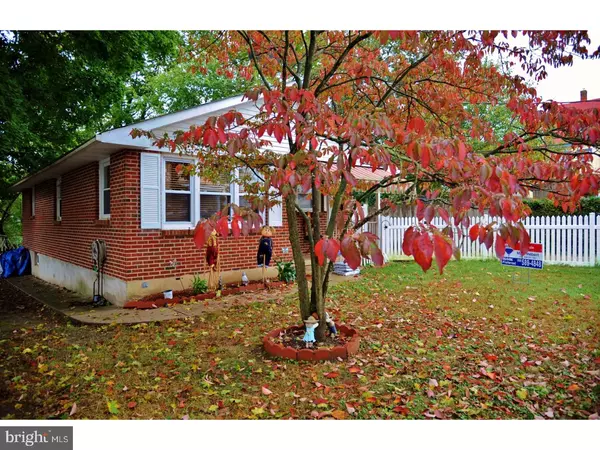$124,000
$125,000
0.8%For more information regarding the value of a property, please contact us for a free consultation.
2 Beds
1 Bath
960 SqFt
SOLD DATE : 12/08/2017
Key Details
Sold Price $124,000
Property Type Single Family Home
Sub Type Detached
Listing Status Sold
Purchase Type For Sale
Square Footage 960 sqft
Price per Sqft $129
Subdivision None Available
MLS Listing ID 1001417493
Sold Date 12/08/17
Style Ranch/Rambler
Bedrooms 2
Full Baths 1
HOA Y/N N
Abv Grd Liv Area 960
Originating Board TREND
Year Built 1965
Annual Tax Amount $4,386
Tax Year 2016
Lot Size 6,000 Sqft
Acres 0.14
Lot Dimensions 50X120
Property Description
NO DOWN PAYMENT available in the USDA qualified cute ranch style home that is much bigger than it appears from a drive by. There's much to appreciate here. Start with the front porch looking out to the newer vinyl fence enclosing the front yard. The into the updated kitchen with newer counters, electric, cabinets and laminate wood flooring. Hardwood flooring throughout the large living room and bedrooms. Ceiling fans in the living room, kitchen and bedrooms. An updated bathroom including a tremendous walk-in shower. Make your way down to the full, partially finished basement. Set up shop in your new family room where you can double the entertainment. Share that with the equally useful workshop and utility portion of the walk-out basement. The basement includes upgraded electric that entails a transfer switch with an exterior connection for a generator. Come outside to take advantage of the fully fenced front AND back yard. Animal lovers rejoice! We also have a security system, central air plus attic and shed storage. Pearl St is a short walk from all of the popular events that take place in downtown Historic Mount Holly. All appliances stay and quick settlement is available.
Location
State NJ
County Burlington
Area Mount Holly Twp (20323)
Zoning RESID
Rooms
Other Rooms Living Room, Primary Bedroom, Kitchen, Family Room, Bedroom 1, Laundry, Attic
Basement Full, Unfinished, Drainage System
Interior
Interior Features Ceiling Fan(s), Attic/House Fan, Kitchen - Eat-In
Hot Water Natural Gas
Heating Gas, Baseboard
Cooling Central A/C
Flooring Wood, Fully Carpeted
Equipment Oven - Self Cleaning, Dishwasher, Disposal
Fireplace N
Appliance Oven - Self Cleaning, Dishwasher, Disposal
Heat Source Natural Gas
Laundry Basement
Exterior
Exterior Feature Porch(es)
Water Access N
Roof Type Pitched
Accessibility None
Porch Porch(es)
Garage N
Building
Story 2
Foundation Concrete Perimeter
Sewer Public Sewer
Water Public
Architectural Style Ranch/Rambler
Level or Stories 2
Additional Building Above Grade
New Construction N
Schools
High Schools Rancocas Valley Regional
School District Rancocas Valley Regional Schools
Others
Senior Community No
Tax ID 23-00057-00013
Ownership Fee Simple
Security Features Security System
Acceptable Financing Conventional, VA, FHA 203(b), USDA
Listing Terms Conventional, VA, FHA 203(b), USDA
Financing Conventional,VA,FHA 203(b),USDA
Read Less Info
Want to know what your home might be worth? Contact us for a FREE valuation!

Our team is ready to help you sell your home for the highest possible price ASAP

Bought with Alan Cantrell • Perfect Choice Realty & Property Management

"My job is to find and attract mastery-based agents to the office, protect the culture, and make sure everyone is happy! "






