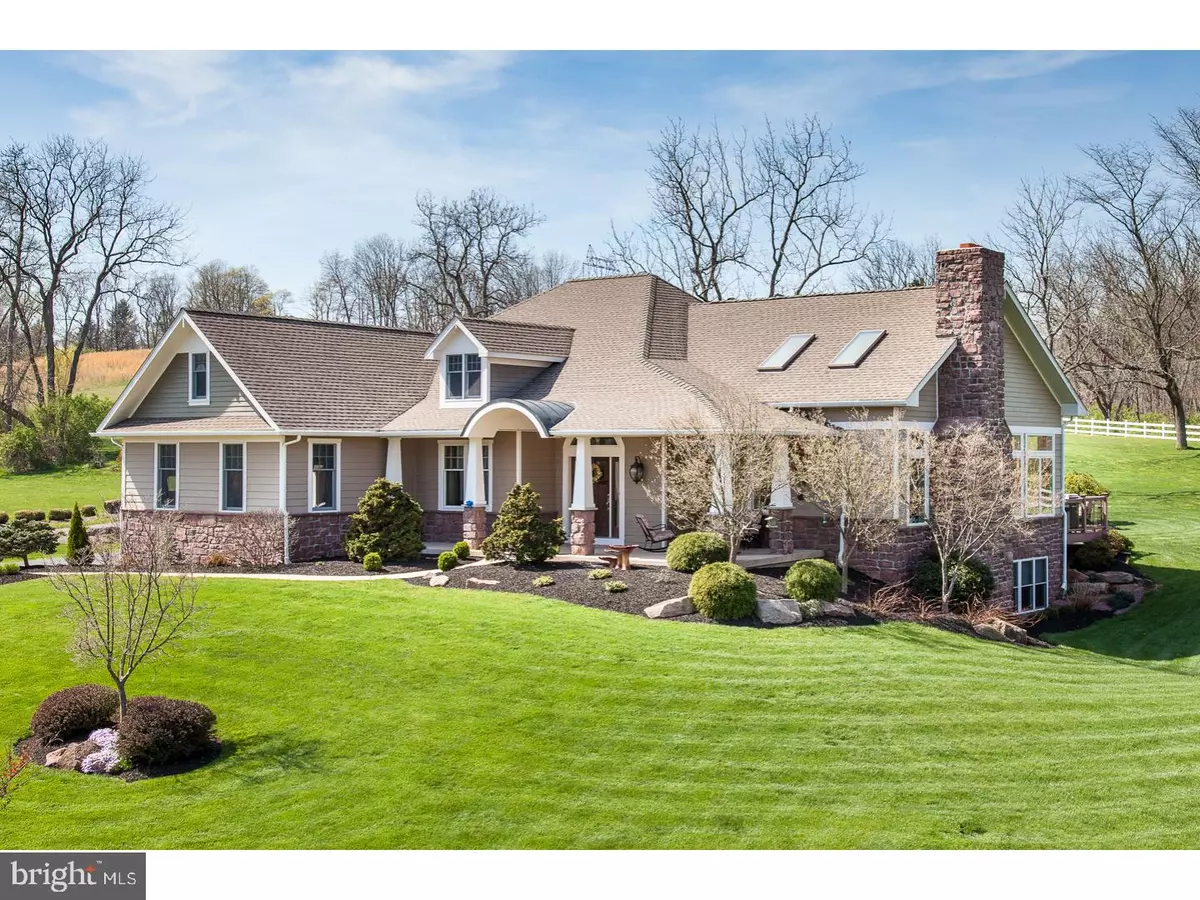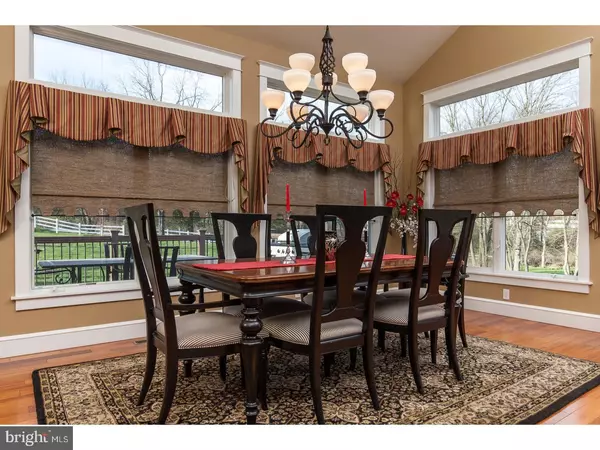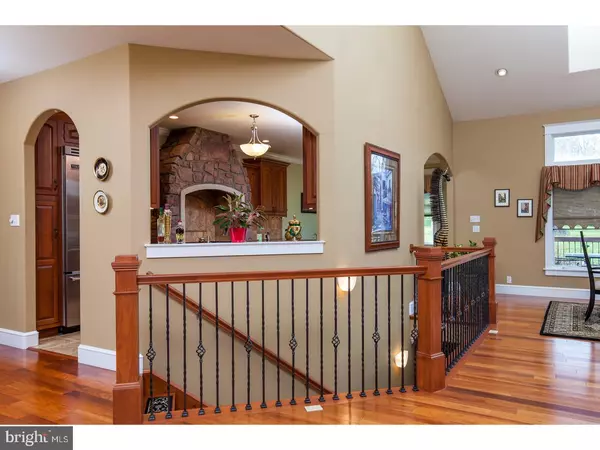$480,000
$500,000
4.0%For more information regarding the value of a property, please contact us for a free consultation.
4 Beds
3 Baths
3,548 SqFt
SOLD DATE : 11/03/2017
Key Details
Sold Price $480,000
Property Type Single Family Home
Sub Type Detached
Listing Status Sold
Purchase Type For Sale
Square Footage 3,548 sqft
Price per Sqft $135
Subdivision None Available
MLS Listing ID 1000858373
Sold Date 11/03/17
Style Ranch/Rambler,Traditional
Bedrooms 4
Full Baths 3
HOA Y/N N
Abv Grd Liv Area 2,528
Originating Board TREND
Year Built 2006
Annual Tax Amount $11,029
Tax Year 2017
Lot Size 1.770 Acres
Acres 1.77
Lot Dimensions 300 X 270
Property Description
This craftsman styled ranch home was built in 2006 by master builder, Turnberry Custom Homes. The home, located in Brecknock Township, Berks County, sits on a 1.77-acre lot adjacent to a small creek. The location puts it just nine miles from exit 298 of the PA Turnpike which lies between Philadelphia and Harrisburg. If you like open and spacious living spaces, this home will be a hit. The living and dining room area features a great room concept with a vaulted ceiling, skylights, surround windows with transoms, stone fireplace, and hardwood flooring. The kitchen has a full array of built-in stainless appliances surrounded by cherry wood cabinetry, tile flooring, and backsplash, along with granite counter tops. The master suite features a tray ceiling with fan, his and hers closets, and a luxury bath with a walk-in tile shower and whirlpool tub. There are two guest bedrooms, fill bath and laundry room completing the main floor. The partial daylight basement has a game, media, and full bar area. There is also a full bath and fourth bedroom that complete the finished basement level. The basement is so large it was able to accommodate a utility and storage area. The two-car garage is finished and has an epoxy floor. The front porch is the main feature of this masterpiece and a favorite area for the present owners. They like to watch the evening clouds roll in from the west. The rear of the home is where you find the deck and spacious, partially fenced yard. There are many excellent amenities throughout this home. We invite you to preview the photos and see all the amazing things this home has to offer for yourself. NOTE: Total square footage includes 1,036 square feet in finished basement area.
Location
State PA
County Berks
Area Brecknock Twp (10234)
Zoning RES
Direction South
Rooms
Other Rooms Living Room, Dining Room, Primary Bedroom, Bedroom 2, Bedroom 3, Kitchen, Family Room, Bedroom 1, Laundry
Basement Full
Interior
Interior Features Primary Bath(s), Butlers Pantry, Skylight(s), Ceiling Fan(s), Water Treat System, Wet/Dry Bar, Dining Area
Hot Water Natural Gas, Propane
Heating Gas, Propane, Forced Air
Cooling Central A/C
Flooring Wood, Fully Carpeted, Tile/Brick
Fireplaces Number 2
Fireplaces Type Stone
Equipment Built-In Range, Oven - Self Cleaning, Commercial Range, Dishwasher, Refrigerator, Energy Efficient Appliances, Built-In Microwave
Fireplace Y
Window Features Energy Efficient
Appliance Built-In Range, Oven - Self Cleaning, Commercial Range, Dishwasher, Refrigerator, Energy Efficient Appliances, Built-In Microwave
Heat Source Natural Gas, Bottled Gas/Propane
Laundry Main Floor
Exterior
Exterior Feature Deck(s), Porch(es)
Parking Features Inside Access, Garage Door Opener
Garage Spaces 5.0
Utilities Available Cable TV
Water Access N
Roof Type Pitched,Shingle
Accessibility None
Porch Deck(s), Porch(es)
Attached Garage 2
Total Parking Spaces 5
Garage Y
Building
Story 1
Foundation Concrete Perimeter
Sewer On Site Septic
Water Well
Architectural Style Ranch/Rambler, Traditional
Level or Stories 1
Additional Building Above Grade, Below Grade
Structure Type Cathedral Ceilings,9'+ Ceilings
New Construction N
Schools
Elementary Schools Brecknock
Middle Schools Governor Mifflin
High Schools Governor Mifflin
School District Governor Mifflin
Others
Senior Community No
Tax ID 34-5303-03-33-2581
Ownership Fee Simple
Security Features Security System
Acceptable Financing Conventional
Listing Terms Conventional
Financing Conventional
Read Less Info
Want to know what your home might be worth? Contact us for a FREE valuation!

Our team is ready to help you sell your home for the highest possible price ASAP

Bought with Douglas J Campbell • Springer Realty Group
"My job is to find and attract mastery-based agents to the office, protect the culture, and make sure everyone is happy! "






