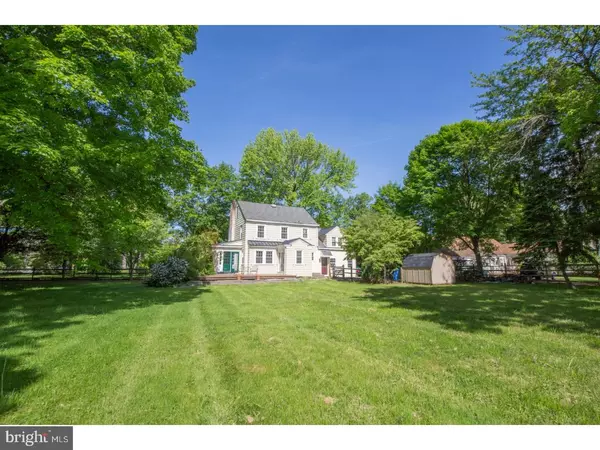$466,000
$474,900
1.9%For more information regarding the value of a property, please contact us for a free consultation.
4 Beds
3 Baths
2,586 SqFt
SOLD DATE : 10/02/2017
Key Details
Sold Price $466,000
Property Type Single Family Home
Sub Type Detached
Listing Status Sold
Purchase Type For Sale
Square Footage 2,586 sqft
Price per Sqft $180
Subdivision Makefield Manor
MLS Listing ID 1000454029
Sold Date 10/02/17
Style Colonial
Bedrooms 4
Full Baths 2
Half Baths 1
HOA Y/N N
Abv Grd Liv Area 2,586
Originating Board TREND
Year Built 1932
Annual Tax Amount $8,313
Tax Year 2017
Lot Size 1.035 Acres
Acres 1.04
Lot Dimensions 164X275
Property Description
Welcome home to the ambiance of OLD Yardley, a home filled with the character and charm you can only dream about. Not your ordinary home but an extraordinary home awaiting your personal touches. 2004 Makefield Road will capture your heart as you pull up to this stately 2 story colonial. The yellow exterior with green shutters and blooming landscapes and gardens welcomes you to come closer. Once inside the foyer, continuous hardwood floors, architectural detail, french doors, chair rails, arched doorways, built ins and crown moldings is delivered in this home with such unique personality! The living room showcases the fireplace and custom built-ins, flanked by a 17 foot sun drenched conservatory with windows on all three sides. The impressive formal dining room with chair rail and sophisticated crown moldings will gather family and friends to enjoy the breath taking views. The newly updated kitchen anointed in a classic neutral theme is timeless in beauty. Sophisticated cabinetry, stone backsplash and granite counters is complimented by the s/s suite of appliances. Off the kitchen is the bright and sunny breakfast nook, a perfect place to start your day with a cup of coffee. Sliding glass doors lead to the new, spacious deck. Here is where the beauty of mother nature greets the family. Recently installed new fence secures the boundaries yet not interrupting the pristine setting displayed in this 1 acre oasis. A perfect address for enjoying the outdoors and nature, entertaining, relaxing & having fun. What fun you can have, endless possibilities are abound. Finishing out the first floor is a recent renovation of the garage space into a grand family room for all your gathering moments. The second level boasts a master suite and bath. Unwinding, reading a good book in the "cozy-nook" window seat may be just what you need. Additional 3 bedrooms all with ceiling fans, neutral in color and a full bath finish off this level. Stairs up to a third level provide an added guest room, office or bonus room. If you are looking for that special home, if you want to put your signature on an already amazing property, if an acre of land with a private backyard is calling you? than you MUST see 2004 Makefield Rd. Convenient to all major highways and rail lines. Strategical located less then a mile away from the soccer and baseball fields, Edgewood playground, LMT pool and library. We present for sale 2004 Makefield Rd Yardley, where the commute is civil and life is gentile
Location
State PA
County Bucks
Area Lower Makefield Twp (10120)
Zoning R2
Direction West
Rooms
Other Rooms Living Room, Dining Room, Primary Bedroom, Bedroom 2, Bedroom 3, Kitchen, Family Room, Bedroom 1, Laundry, Other, Attic, Bonus Room
Basement Full, Unfinished
Interior
Interior Features Primary Bath(s), Ceiling Fan(s), Stall Shower, Dining Area
Hot Water Oil, Electric
Heating Hot Water, Radiator
Cooling Central A/C
Flooring Wood
Fireplaces Number 1
Fireplaces Type Brick
Equipment Built-In Range, Oven - Self Cleaning, Dishwasher, Disposal, Energy Efficient Appliances
Fireplace Y
Window Features Energy Efficient
Appliance Built-In Range, Oven - Self Cleaning, Dishwasher, Disposal, Energy Efficient Appliances
Heat Source Oil
Laundry Basement
Exterior
Exterior Feature Deck(s), Patio(s), Porch(es)
Fence Other
Utilities Available Cable TV
Water Access N
Roof Type Pitched,Shingle
Accessibility None
Porch Deck(s), Patio(s), Porch(es)
Garage N
Building
Lot Description Level, Open, Front Yard, Rear Yard, SideYard(s)
Story 2
Foundation Brick/Mortar
Sewer Public Sewer
Water Public
Architectural Style Colonial
Level or Stories 2
Additional Building Above Grade
New Construction N
Schools
Elementary Schools Fallsington
Middle Schools Pennwood
High Schools Pennsbury
School District Pennsbury
Others
Senior Community No
Tax ID 20-040-047
Ownership Fee Simple
Acceptable Financing Conventional, VA
Listing Terms Conventional, VA
Financing Conventional,VA
Read Less Info
Want to know what your home might be worth? Contact us for a FREE valuation!

Our team is ready to help you sell your home for the highest possible price ASAP

Bought with Nancy J Goldberg • BHHS Fox & Roach -Yardley/Newtown
"My job is to find and attract mastery-based agents to the office, protect the culture, and make sure everyone is happy! "






