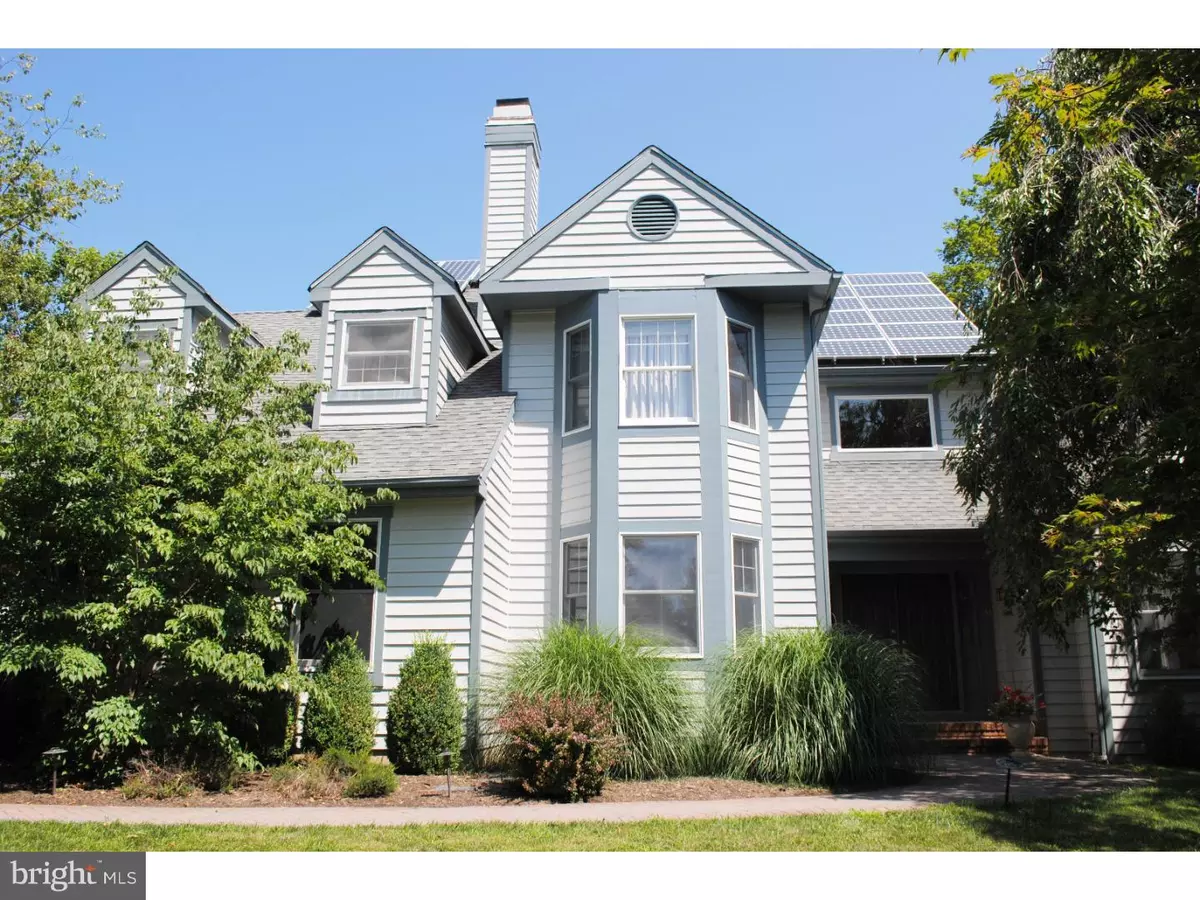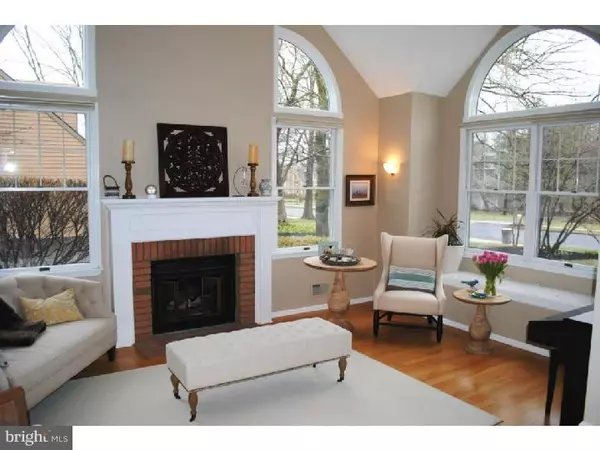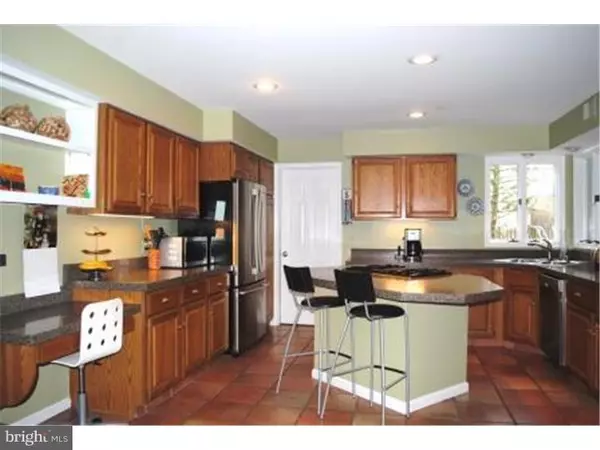$659,000
$659,000
For more information regarding the value of a property, please contact us for a free consultation.
4 Beds
3 Baths
1 SqFt
SOLD DATE : 08/19/2016
Key Details
Sold Price $659,000
Property Type Single Family Home
Sub Type Detached
Listing Status Sold
Purchase Type For Sale
Square Footage 1 sqft
Price per Sqft $659,000
Subdivision Pennington Woods
MLS Listing ID 1003881487
Sold Date 08/19/16
Style Colonial
Bedrooms 4
Full Baths 2
Half Baths 1
HOA Fees $8/ann
HOA Y/N Y
Abv Grd Liv Area 1
Originating Board TREND
Year Built 1986
Annual Tax Amount $16,969
Tax Year 2015
Lot Size 0.472 Acres
Acres 0.47
Lot Dimensions 110X187
Property Description
Light & spacious with timeless style, this Pennington home features hard wood & tile floors throughout, Solar panels & high efficiency 8 zone heat, screened porch opening to a backyard & in-ground pool sure to please the outdoor entertainer. The mudroom off the garage is well organized and leads to a large kitchen with center island. The first floor includes a sunken living room with Palladian windows, gas fireplace, & window seat, formal dining room with bay window, play room or den, family room with built-ins and wood burning fireplace. The custom staircase leads to a master bedroom suite with an additional fireplace, walk-in closet, large renovated master bath, and dressing area. 3 more bedrooms and a hall bath complete the second floor. Don't miss the play nook off of one of the bedrooms or the partially finished basement. Pennington Woods is close to shops, restaurants, & Toll Gate Elementary, and it has easy access to Rt. 95.
Location
State NJ
County Mercer
Area Pennington Boro (21108)
Zoning R100
Rooms
Other Rooms Living Room, Dining Room, Primary Bedroom, Bedroom 2, Bedroom 3, Kitchen, Family Room, Bedroom 1, Other
Basement Partial
Interior
Interior Features Kitchen - Island, Kitchen - Eat-In
Hot Water Natural Gas
Heating Gas, Forced Air
Cooling Central A/C
Fireplace N
Heat Source Natural Gas
Laundry Main Floor
Exterior
Garage Spaces 5.0
Pool In Ground
Water Access N
Accessibility None
Attached Garage 2
Total Parking Spaces 5
Garage Y
Building
Story 2
Sewer Public Sewer
Water Public
Architectural Style Colonial
Level or Stories 2
Additional Building Above Grade
New Construction N
Schools
Elementary Schools Toll Gate Grammar School
Middle Schools Timberlane
High Schools Central
School District Hopewell Valley Regional Schools
Others
Senior Community No
Tax ID 08-01002-00004
Ownership Fee Simple
Read Less Info
Want to know what your home might be worth? Contact us for a FREE valuation!

Our team is ready to help you sell your home for the highest possible price ASAP

Bought with Bonnie Carroll • Corcoran Sawyer Smith
"My job is to find and attract mastery-based agents to the office, protect the culture, and make sure everyone is happy! "






