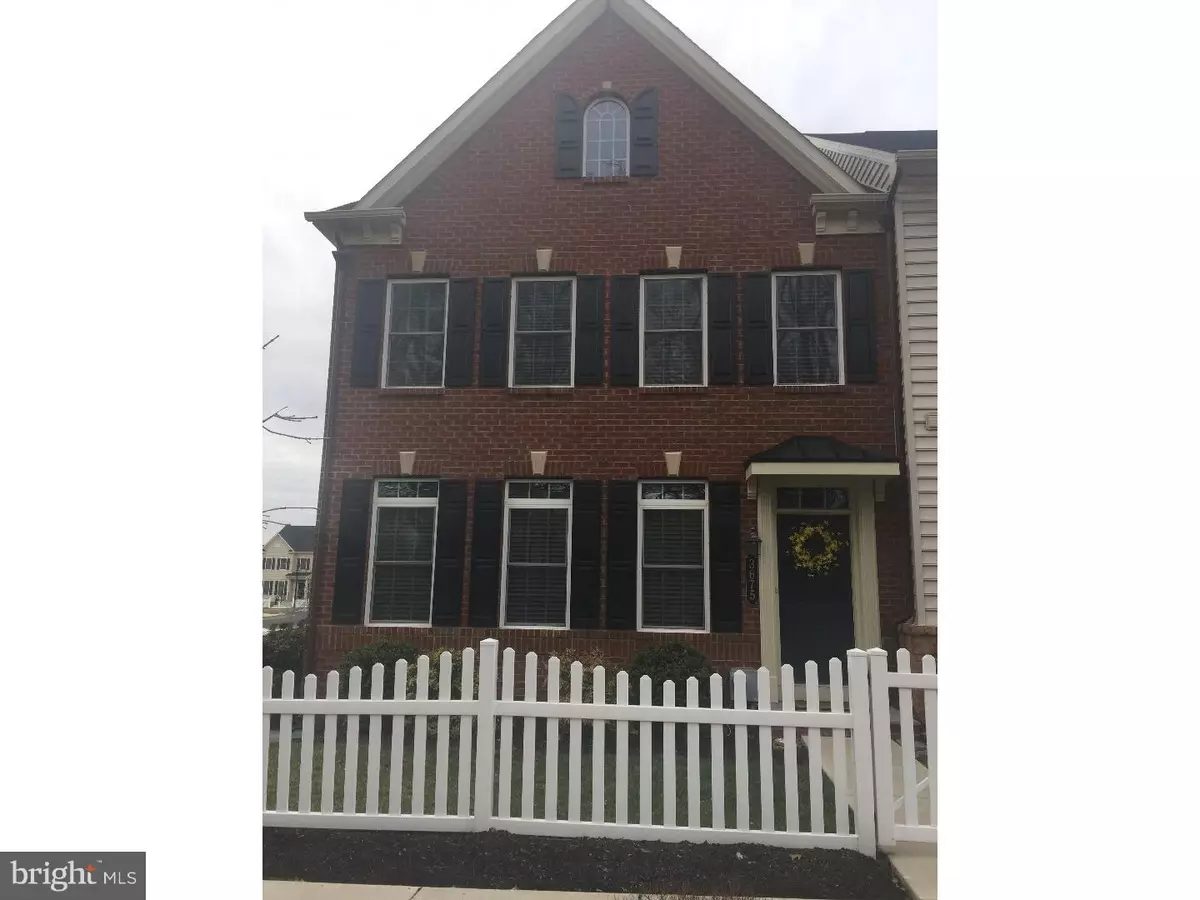$485,000
$495,000
2.0%For more information regarding the value of a property, please contact us for a free consultation.
4 Beds
5 Baths
2,567 SqFt
SOLD DATE : 07/19/2017
Key Details
Sold Price $485,000
Property Type Townhouse
Sub Type End of Row/Townhouse
Listing Status Sold
Purchase Type For Sale
Square Footage 2,567 sqft
Price per Sqft $188
Subdivision Overlook At Carriage
MLS Listing ID 1003662801
Sold Date 07/19/17
Style Other
Bedrooms 4
Full Baths 4
Half Baths 1
HOA Fees $137/mo
HOA Y/N Y
Abv Grd Liv Area 2,567
Originating Board TREND
Year Built 2012
Annual Tax Amount $8,027
Tax Year 2017
Lot Size 6,736 Sqft
Acres 0.15
Lot Dimensions 132X53
Property Description
The original MODEL townhome in Carriage Hill, minutes from downtown Doylestown. 4 Bedrooms, 4.5 Baths. 3,400 square feet total living space. End Unit. One of 4 Largest lot/side yards in Community, .15 acres, wooded across street! Stainless Steel GE Appliances, with Granite Countertops. Finished Basement with Full Bath, Full Wet Bar w/ Dishwasher/Sink/Fridge, wood floors, half brick wall, and Study/Game Room. Hardwood Floors on Entire First Floor, Stairs, and Master Bedroom. 2 Car Detached Garage & Exterior Composite Deck. Extensive Custom Millwork including 3-Piece Crown Molding, Chair Rail, Designer Trim Details & Columns. Washer & Dryer included; Laundry Room conveniently located on 3rd level next to 2 bedrooms, Full Bath, and Master Bedroom with full bath. 9' Ceilings on 1st, 2nd, and 3rd Floors. 42" High Cherry Kitchen Cabinets w/ Crown Molding & Under Cabinet Molding. Self Closing Drawer Slides. Full Exterior Brick Front. Oak Stairs w/ Oak Handrail & Direct Set White Balusters. Decorative Brick Interior Walls. Hardwood Floors & Ceramic Tile Baths. Luxury Owner's Bath w/ Oversized Shower Stall. Master Bedroom Walk In Closet. Built in Humidifier. Built in Music Speakers throughout House. 20' x 20' Detached 2 Car Garage. Dual Zone Heat/AC. Extra Parking on street and in alley. Beautiful unobstructed sunsets to the west, you can view from ground level or 4th level! Simply put, this is a must see...perhaps the best spot in entire community!
Location
State PA
County Bucks
Area Plumstead Twp (10134)
Zoning R1A
Direction South
Rooms
Other Rooms Living Room, Dining Room, Primary Bedroom, Bedroom 2, Bedroom 3, Kitchen, Family Room, Bedroom 1, Attic
Basement Full, Fully Finished
Interior
Interior Features Primary Bath(s), Kitchen - Island, Butlers Pantry, Ceiling Fan(s), Sprinkler System, Air Filter System, Wet/Dry Bar, Stall Shower, Kitchen - Eat-In
Hot Water Propane
Heating Gas, Forced Air
Cooling Central A/C
Flooring Wood, Fully Carpeted, Tile/Brick
Equipment Cooktop, Built-In Range, Oven - Wall, Oven - Double, Oven - Self Cleaning, Dishwasher, Refrigerator, Disposal, Energy Efficient Appliances
Fireplace N
Window Features Energy Efficient
Appliance Cooktop, Built-In Range, Oven - Wall, Oven - Double, Oven - Self Cleaning, Dishwasher, Refrigerator, Disposal, Energy Efficient Appliances
Heat Source Natural Gas
Laundry Upper Floor
Exterior
Exterior Feature Deck(s)
Garage Garage Door Opener
Garage Spaces 5.0
Utilities Available Cable TV
Amenities Available Club House, Tot Lots/Playground
Waterfront N
Water Access N
Roof Type Shingle
Accessibility None
Porch Deck(s)
Parking Type Detached Garage, Other
Total Parking Spaces 5
Garage Y
Building
Lot Description Corner, SideYard(s)
Story 3+
Foundation Concrete Perimeter
Sewer Public Sewer
Water Public
Architectural Style Other
Level or Stories 3+
Additional Building Above Grade
Structure Type Cathedral Ceilings,9'+ Ceilings
New Construction Y
Schools
School District Central Bucks
Others
Pets Allowed Y
HOA Fee Include Common Area Maintenance,Lawn Maintenance,Snow Removal,Trash,Parking Fee,All Ground Fee
Senior Community No
Tax ID 34-008-141
Ownership Fee Simple
Security Features Security System
Acceptable Financing Conventional, FHA 203(b)
Listing Terms Conventional, FHA 203(b)
Financing Conventional,FHA 203(b)
Pets Description Case by Case Basis
Read Less Info
Want to know what your home might be worth? Contact us for a FREE valuation!

Our team is ready to help you sell your home for the highest possible price ASAP

Bought with Non Subscribing Member • Non Member Office

"My job is to find and attract mastery-based agents to the office, protect the culture, and make sure everyone is happy! "






