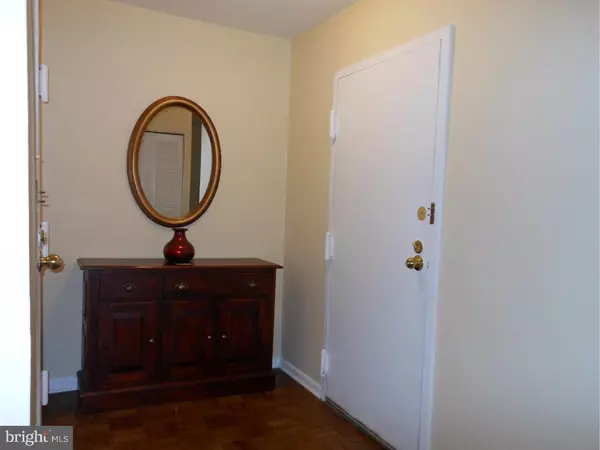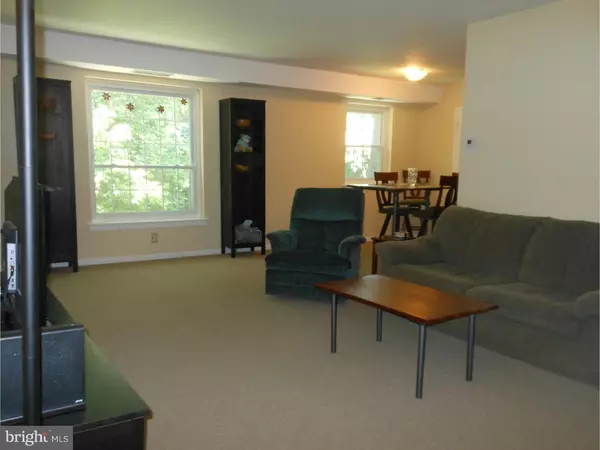$134,000
$148,000
9.5%For more information regarding the value of a property, please contact us for a free consultation.
3 Beds
2 Baths
1,168 SqFt
SOLD DATE : 12/22/2016
Key Details
Sold Price $134,000
Property Type Single Family Home
Sub Type Unit/Flat/Apartment
Listing Status Sold
Purchase Type For Sale
Square Footage 1,168 sqft
Price per Sqft $114
Subdivision Gypsy Lane Condos
MLS Listing ID 1003629797
Sold Date 12/22/16
Style Colonial
Bedrooms 3
Full Baths 2
HOA Fees $435/mo
HOA Y/N N
Abv Grd Liv Area 1,168
Originating Board TREND
Year Built 1970
Annual Tax Amount $1,513
Tax Year 2016
Lot Dimensions 0X0
Property Description
4000 Gypsy Lane Unit 717 offers 1,168 sq. ft. of living space. One of the largest units in the complex. Currently used as a 3 bedroom, as a wall & door were added to the den. 1 Yr. old Lenox heating/Central air unit! Updated windows! The master bedroom is huge with a walk in closet & master bath! Bedroom 2 is also quite large with an entire wall of closet space! 2 Full bathrooms! Newer carpet. Foyer entry with front & back doors. Backs to the trees for shade & privacy. Walk your dog on the path surrounding this gated community!Invite your friends and have a BBQ in the picnic grove! Enjoy a game of tennis, swim in the community's beautiful pool or workout in the updated health facility! Under going a few changes is the Pagoda, the community gathering place! New hardwood floors & a kitchenette are being installed for the many gatherings & meetings hosted by the Gypsy Lane Owners Assoc. throughout the year! There's an on site management office to help with all the homeowners needs! Gypsy Lane has beautifully maintained grounds with a variety of trees & flowers thru the different seasons! Upon arriving, stop at the gate the guard will help you or your guests navigate the complex! Assoc. fee also includes basic cable pkg, water, sewer & trash, common areas, exterior maintenance, swim, tennis, health facility & picnic grove. Adding updates and your personal touch will add instant equity! Make your appointment today!
Location
State PA
County Philadelphia
Area 19129 (19129)
Zoning RM2
Rooms
Other Rooms Living Room, Dining Room, Primary Bedroom, Bedroom 2, Kitchen, Family Room, Bedroom 1, Attic
Interior
Interior Features Primary Bath(s), Butlers Pantry, Kitchen - Eat-In
Hot Water Electric
Heating Electric, Forced Air
Cooling Central A/C
Flooring Fully Carpeted, Vinyl
Fireplace N
Heat Source Electric
Laundry Main Floor
Exterior
Utilities Available Cable TV
Amenities Available Swimming Pool, Tennis Courts, Club House
Water Access N
Roof Type Flat
Accessibility None
Garage N
Building
Story 3+
Foundation Slab
Sewer Public Sewer
Water Public
Architectural Style Colonial
Level or Stories 3+
Additional Building Above Grade
New Construction N
Schools
School District The School District Of Philadelphia
Others
Pets Allowed Y
HOA Fee Include Pool(s),Common Area Maintenance,Ext Bldg Maint,Lawn Maintenance,Snow Removal,Trash,Water,Sewer,Health Club,All Ground Fee,Management,Alarm System
Senior Community No
Tax ID 888210363
Ownership Condominium
Acceptable Financing Conventional, FHA 203(b)
Listing Terms Conventional, FHA 203(b)
Financing Conventional,FHA 203(b)
Pets Allowed Case by Case Basis
Read Less Info
Want to know what your home might be worth? Contact us for a FREE valuation!

Our team is ready to help you sell your home for the highest possible price ASAP

Bought with Jane J Iaderosa • BHHS Fox & Roach-Collegeville
"My job is to find and attract mastery-based agents to the office, protect the culture, and make sure everyone is happy! "






