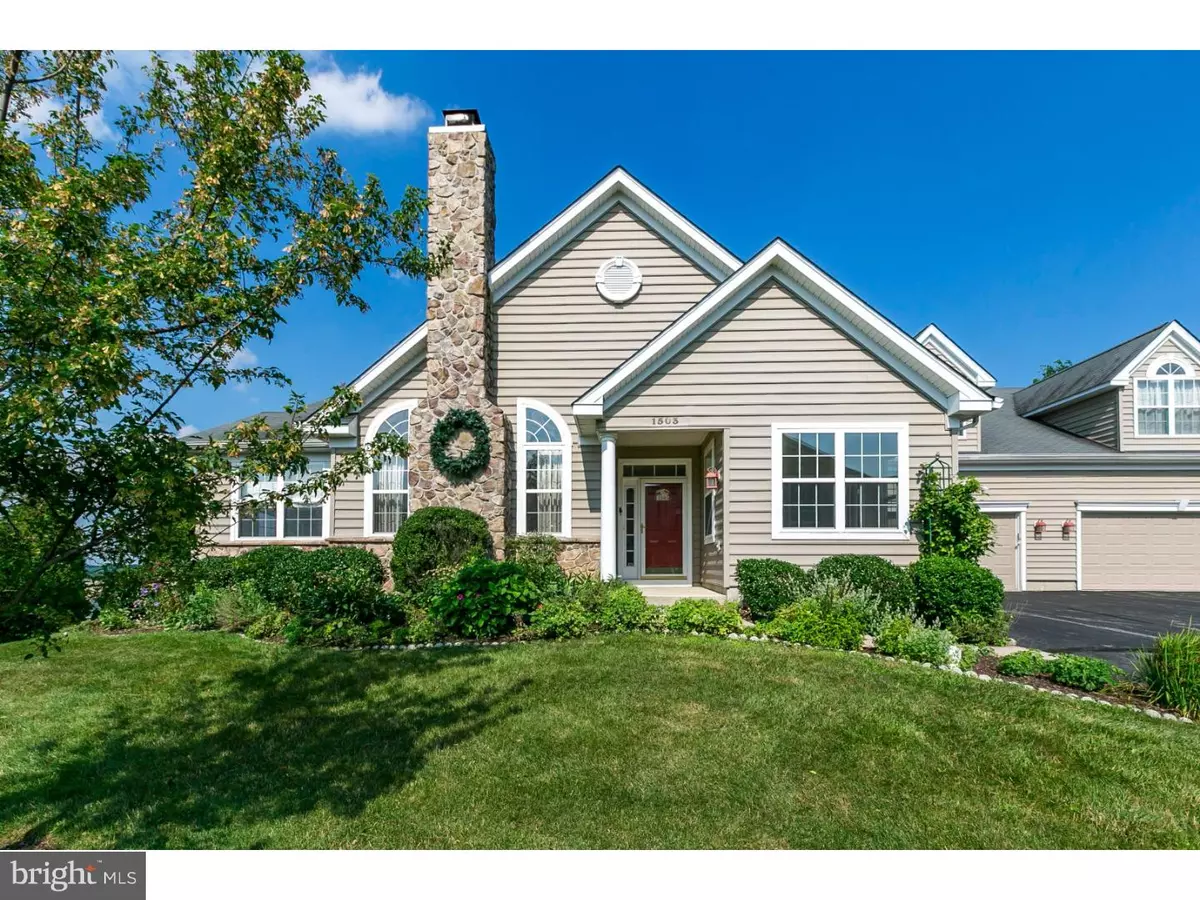$222,000
$235,000
5.5%For more information regarding the value of a property, please contact us for a free consultation.
3 Beds
3 Baths
2,028 SqFt
SOLD DATE : 10/07/2016
Key Details
Sold Price $222,000
Property Type Townhouse
Sub Type Interior Row/Townhouse
Listing Status Sold
Purchase Type For Sale
Square Footage 2,028 sqft
Price per Sqft $109
Subdivision Villages At Hillview
MLS Listing ID 1003577101
Sold Date 10/07/16
Style Colonial
Bedrooms 3
Full Baths 3
HOA Fees $257/mo
HOA Y/N Y
Abv Grd Liv Area 2,028
Originating Board TREND
Year Built 2004
Annual Tax Amount $6,378
Tax Year 2016
Lot Size 3,996 Sqft
Acres 0.09
Lot Dimensions 0X0
Property Description
AHHH the good life! Ready to right size your lifestyle? Hillview --with its indoor & outdoor pools; indoor spa; state-of-the-art fitness center; and fabulous amenity buildings that you won't find anywhere else. Tap it all from this move in ready ranch style home with bonus loft area offering those long valley views. You'll enjoy easy living in this inviting home. Entertain or sit back and relax hearthside in the spacious living room. Plenty of space to host a dinner party in the dining room. A large, eat-in kitchen is perfect for casual fare. Retreat to the study featuring custom built ins or take time to read a good book in the adjoining sun room. The first floor main & guest bedrooms/baths are perfectly separated to offer owner & guests complete privacy. A private entrance leads to the bright & spacious 2nd floor loft/3rd bedroom. In addition to awe-inspiring views from the loft windows, this cheerful space also comes with a full bath - a great space for guests. This home has been pre inspected, cleaned and freshly painted. Available for quick settlement.
Location
State PA
County Chester
Area Valley Twp (10338)
Zoning C
Rooms
Other Rooms Living Room, Dining Room, Primary Bedroom, Bedroom 2, Kitchen, Bedroom 1, Other
Interior
Interior Features Primary Bath(s), Ceiling Fan(s), Kitchen - Eat-In
Hot Water Natural Gas
Heating Gas, Forced Air
Cooling Central A/C
Flooring Wood, Fully Carpeted, Vinyl
Fireplaces Number 1
Equipment Built-In Range, Dishwasher
Fireplace Y
Appliance Built-In Range, Dishwasher
Heat Source Natural Gas
Laundry Main Floor
Exterior
Exterior Feature Porch(es)
Garage Spaces 5.0
Utilities Available Cable TV
Amenities Available Swimming Pool, Tennis Courts, Club House
Water Access N
Roof Type Pitched,Shingle
Accessibility None
Porch Porch(es)
Attached Garage 2
Total Parking Spaces 5
Garage Y
Building
Story 1
Foundation Slab
Sewer Public Sewer
Water Public
Architectural Style Colonial
Level or Stories 1
Additional Building Above Grade
Structure Type Cathedral Ceilings,9'+ Ceilings
New Construction N
Schools
High Schools Coatesville Area Senior
School District Coatesville Area
Others
HOA Fee Include Pool(s),Common Area Maintenance,Ext Bldg Maint,Lawn Maintenance,Snow Removal,Insurance,Health Club,All Ground Fee,Management
Senior Community Yes
Tax ID 38-03 -0041.2400
Ownership Fee Simple
Security Features Security System
Acceptable Financing Conventional
Listing Terms Conventional
Financing Conventional
Read Less Info
Want to know what your home might be worth? Contact us for a FREE valuation!

Our team is ready to help you sell your home for the highest possible price ASAP

Bought with Ann Hartman • RE/MAX Main Line-Paoli

"My job is to find and attract mastery-based agents to the office, protect the culture, and make sure everyone is happy! "






