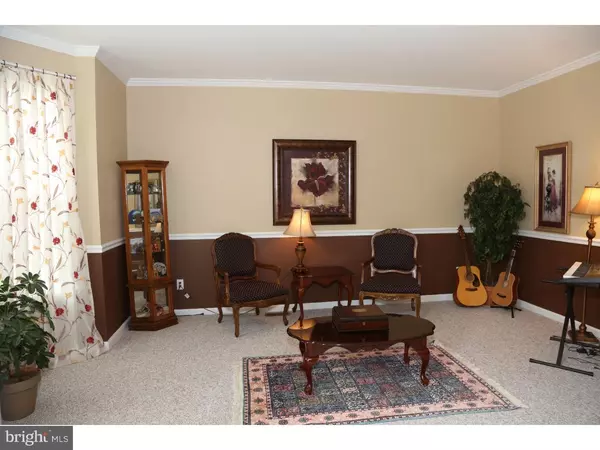$550,000
$547,500
0.5%For more information regarding the value of a property, please contact us for a free consultation.
4 Beds
3 Baths
3,282 SqFt
SOLD DATE : 07/15/2016
Key Details
Sold Price $550,000
Property Type Single Family Home
Sub Type Detached
Listing Status Sold
Purchase Type For Sale
Square Footage 3,282 sqft
Price per Sqft $167
Subdivision Byers Station
MLS Listing ID 1003574899
Sold Date 07/15/16
Style Colonial
Bedrooms 4
Full Baths 2
Half Baths 1
HOA Fees $80/mo
HOA Y/N Y
Abv Grd Liv Area 3,282
Originating Board TREND
Year Built 2006
Annual Tax Amount $8,638
Tax Year 2016
Lot Size 8,809 Sqft
Acres 0.2
Lot Dimensions 0X0
Property Description
A beautiful Brick Front Home facing North East and situated in a special location within the fabulous Byers Station Community just hit the market! Serenely situated to the back of the community this beautiful home is across from open space and natural settings. The two story foyer, complete with hardwood floors, is flanked by two grand pillars, creating a regal entryway to a peaceful home. This spacious and dramatic floor plan is known as the Columbus and was built by K Hovnanian. Quality upgrades, lighting and flooring are complimented by architectural details. Both the living room and large dining room has it's own Bay window adding extra light into this sunny home. The gourmet kitchen boasts upgraded counter tops, stainless steel appliances and an expansive center Island. A first floor office, Powder room and cozy family room make entertaining or working a pleasure. Upstairs a relaxing Master Bedroom retreat awaits with a sitting area and massive closet space. Beyond the closet space is more storage space. Lovely guest bedrooms and full bath will spoil any occupants. For those looking to expand their living space, the full unfinished walk out lower level is equipped with roughed in plumbing for a full bathroom. Three large windows and a slider let in light as well as a nice view of the back yard. This wonderful home is in a premiere neighborhood that offers a community atmosphere, two pools, club house, sports courts, among many other distinguishing amenities. Close to shopping, restaurants, PA TPKE, Rt 100 and Marsh Creek Park! Downingtown Schools/acclaimed STEM and so much more. Hurry over to visit this home and make it yours today!
Location
State PA
County Chester
Area Upper Uwchlan Twp (10332)
Zoning R4
Direction Northeast
Rooms
Other Rooms Living Room, Dining Room, Primary Bedroom, Bedroom 2, Bedroom 3, Kitchen, Family Room, Bedroom 1, Laundry, Other, Attic
Basement Full, Outside Entrance
Interior
Interior Features Primary Bath(s), Kitchen - Island, Butlers Pantry, Stall Shower, Kitchen - Eat-In
Hot Water Natural Gas
Heating Gas, Forced Air
Cooling Central A/C
Flooring Wood, Fully Carpeted, Tile/Brick
Fireplaces Number 1
Fireplaces Type Gas/Propane
Equipment Built-In Range, Oven - Wall, Oven - Self Cleaning, Dishwasher, Disposal, Energy Efficient Appliances, Built-In Microwave
Fireplace Y
Window Features Energy Efficient
Appliance Built-In Range, Oven - Wall, Oven - Self Cleaning, Dishwasher, Disposal, Energy Efficient Appliances, Built-In Microwave
Heat Source Natural Gas
Laundry Main Floor
Exterior
Exterior Feature Deck(s)
Garage Spaces 2.0
Utilities Available Cable TV
Amenities Available Swimming Pool, Tennis Courts, Club House, Tot Lots/Playground
Waterfront N
Water Access N
Roof Type Pitched,Asbestos Shingle
Accessibility None
Porch Deck(s)
Parking Type Driveway, Attached Garage
Attached Garage 2
Total Parking Spaces 2
Garage Y
Building
Lot Description Front Yard, Rear Yard
Story 2
Foundation Concrete Perimeter
Sewer Public Sewer
Water Public
Architectural Style Colonial
Level or Stories 2
Additional Building Above Grade
Structure Type 9'+ Ceilings,High
New Construction N
Schools
High Schools Downingtown High School East Campus
School District Downingtown Area
Others
Pets Allowed Y
HOA Fee Include Pool(s),Common Area Maintenance
Senior Community No
Tax ID 32-04 -0297
Ownership Fee Simple
Acceptable Financing Conventional, VA, FHA 203(b)
Listing Terms Conventional, VA, FHA 203(b)
Financing Conventional,VA,FHA 203(b)
Pets Description Case by Case Basis
Read Less Info
Want to know what your home might be worth? Contact us for a FREE valuation!

Our team is ready to help you sell your home for the highest possible price ASAP

Bought with Kari A Kent • Keller Williams Realty Devon-Wayne

"My job is to find and attract mastery-based agents to the office, protect the culture, and make sure everyone is happy! "






