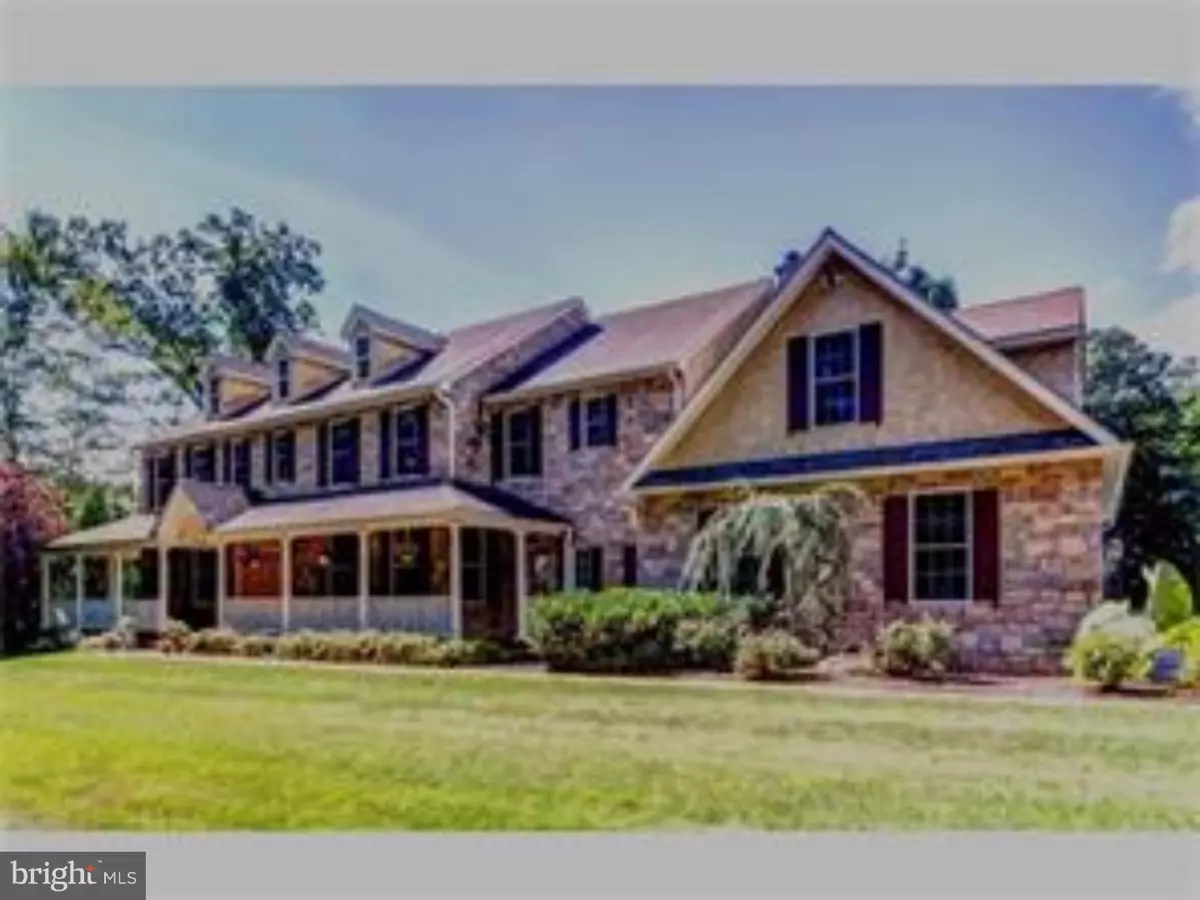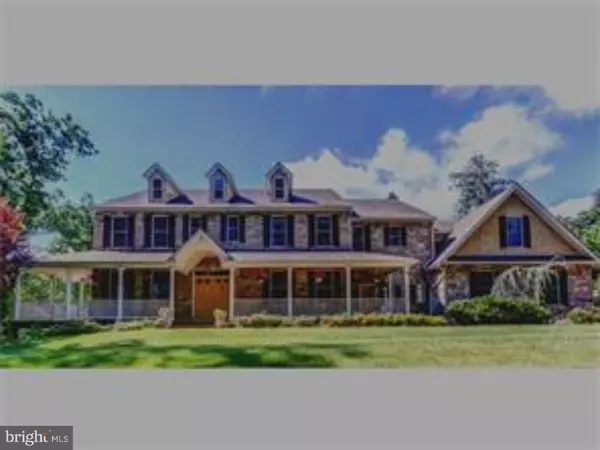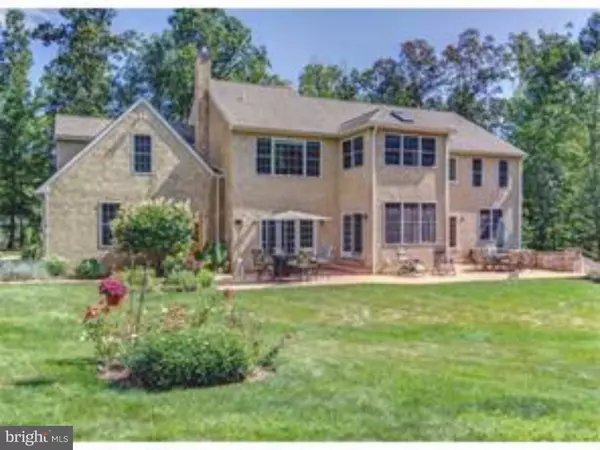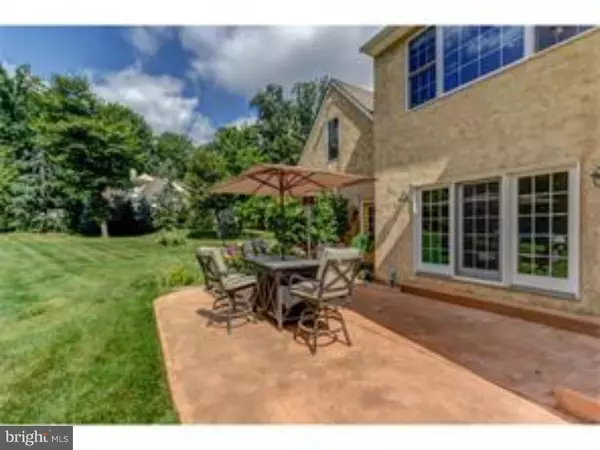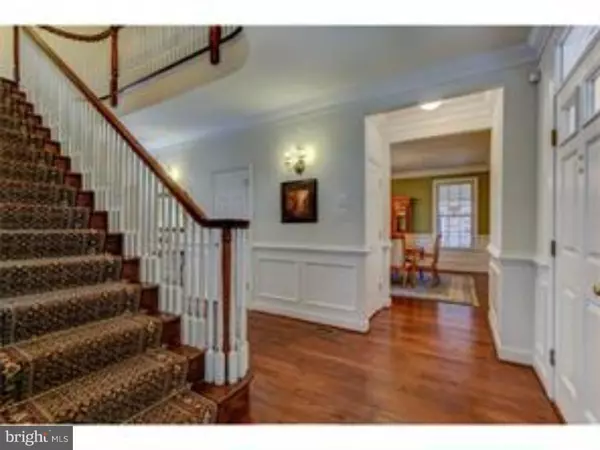$880,000
$949,990
7.4%For more information regarding the value of a property, please contact us for a free consultation.
6 Beds
7 Baths
6,753 SqFt
SOLD DATE : 07/14/2016
Key Details
Sold Price $880,000
Property Type Single Family Home
Sub Type Detached
Listing Status Sold
Purchase Type For Sale
Square Footage 6,753 sqft
Price per Sqft $130
Subdivision Singing Woods
MLS Listing ID 1003573757
Sold Date 07/14/16
Style Colonial,Contemporary
Bedrooms 6
Full Baths 5
Half Baths 2
HOA Y/N N
Abv Grd Liv Area 6,753
Originating Board TREND
Year Built 2004
Annual Tax Amount $14,098
Tax Year 2016
Lot Size 1.515 Acres
Acres 1.52
Property Description
This spacious home has it all: the 1.5acre lot backs to protected space; great views from every window; beautiful millwork and hardwood floors; formal living room with gas fireplace; dining room; music room; and study/flex space; gourmet kitchen with double ovens and wine cooler; sunny breakfast room; large family room with a floor-to-ceiling stone, wood-burning fireplace; 2 powder rooms, mud room, laundry room and attached three car garage round out the first floor. Choose between the formal entry staircase or the stairs from the family room/kitchen. The 2nd floor boasts an extra-large princess suite. Two corner bedrooms share a Jack and Jill bath. Two more bedrooms with bonus room, bath, and walk-in hall closet are over the garage. A huge master suite with bedroom, office, walk-in closet, and bath overlooks the park-like back yard. The master bath includes a 2-person jetted tub and large frameless shower. The 1,000sq ft in-law suite in the lower level includes full bath, kitchenette, bedroom, plenty of closet space, second laundry room, a southern exposure for windows and sliding glass door. There is also an unfinished area for storage or potential for home theatre or play room. This home is convenient to the Great Valley schools. Owner is a licensed real estate professional.
Location
State PA
County Chester
Area East Whiteland Twp (10342)
Zoning R1
Rooms
Other Rooms Living Room, Dining Room, Primary Bedroom, Bedroom 2, Bedroom 3, Kitchen, Family Room, Bedroom 1, Laundry, Other
Basement Full, Fully Finished
Interior
Interior Features Kitchen - Island, Butlers Pantry, Dining Area
Hot Water Electric
Heating Gas, Forced Air
Cooling Central A/C
Fireplaces Number 2
Fireplace Y
Heat Source Natural Gas
Laundry Upper Floor
Exterior
Exterior Feature Deck(s), Porch(es)
Garage Spaces 6.0
Water Access N
Roof Type Pitched
Accessibility None
Porch Deck(s), Porch(es)
Attached Garage 3
Total Parking Spaces 6
Garage Y
Building
Lot Description Trees/Wooded, Front Yard, Rear Yard, SideYard(s)
Story 2
Sewer On Site Septic
Water Well
Architectural Style Colonial, Contemporary
Level or Stories 2
Additional Building Above Grade
New Construction N
Schools
Middle Schools Great Valley
High Schools Great Valley
School District Great Valley
Others
Senior Community No
Tax ID 42-03 -0049.0300
Ownership Fee Simple
Read Less Info
Want to know what your home might be worth? Contact us for a FREE valuation!

Our team is ready to help you sell your home for the highest possible price ASAP

Bought with Maribeth McConnell • BHHS Fox & Roach-Malvern
"My job is to find and attract mastery-based agents to the office, protect the culture, and make sure everyone is happy! "

