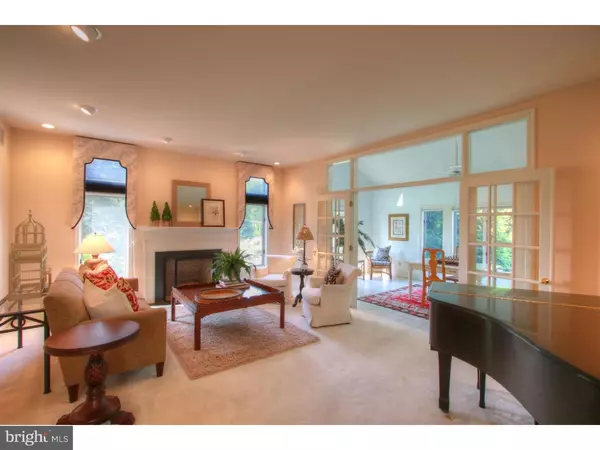$675,000
$710,000
4.9%For more information regarding the value of a property, please contact us for a free consultation.
4 Beds
4 Baths
4,438 SqFt
SOLD DATE : 09/16/2016
Key Details
Sold Price $675,000
Property Type Single Family Home
Sub Type Detached
Listing Status Sold
Purchase Type For Sale
Square Footage 4,438 sqft
Price per Sqft $152
Subdivision Three Ponds
MLS Listing ID 1003573267
Sold Date 09/16/16
Style Contemporary,Traditional
Bedrooms 4
Full Baths 2
Half Baths 2
HOA Fees $27/ann
HOA Y/N Y
Abv Grd Liv Area 4,438
Originating Board TREND
Year Built 1989
Annual Tax Amount $14,184
Tax Year 2016
Lot Size 2.200 Acres
Acres 2.2
Lot Dimensions 0X0
Property Description
This stunning spacious home is set on 2.2 idyllic acres and sits back from view on the outer circle of the beautiful Three Ponds community. A perfect blend of community and privacy in a fabulous, tranquil Chester County location, it is just 2 miles to the new entrance to the Pa Turnpike, 3 miles to Rte 202, shopping and more. The inviting floor plan is open and bathed in sunlight. It features a collection of classic and contemporary architectural styles with a floor plan tailored to today's lifestyles. The dramatic two-story Entrance Hall crowned by clerestory windows leads to an office, step-down living room with fireplace, Sun Room w/vaulted ceiling, ceramic tile flooring and sky lights, two-story Family Room with skylights and stone surround fireplace, fabulous newer gourmet Kitchen with center island and adjoining Breakfast Room with sliding doors to deck, Laundry Room, Butler's Pantry, formal Dining Room, and Powder Room. Spectacular turned staircase leads to an upstairs hall which overlooks the family room and entrance foyer. From here you enter into the luxurious Master Suite with double walk-in closets and huge bath with Jacuzzi tub, shower, double bowl vanity and commode. Three other bedrooms and ceramic tile bath complete this floor. The lower level with all new carpeting has something for everyone: an office with windows looking out to pool could easily be a 5th bedroom, large Rec Room with sliding doors to patio and pool, Hobby Room, Powder Room, Exercise/Play Room and Library. Gorgeous in ground Pebble pool and spa, new cedar shake roof, new garage doors, new hot water heater, new driveway and so much more. A great value in Great Valley! Exceptional schools, low taxes, bucolic views from every window and outside space. A very special, lovingly cared for home for the discerning buyer looking for quiet, convenience and privacy in a gorgeous community setting.
Location
State PA
County Chester
Area Charlestown Twp (10335)
Zoning FR
Rooms
Other Rooms Living Room, Dining Room, Primary Bedroom, Bedroom 2, Bedroom 3, Kitchen, Family Room, Bedroom 1, Laundry, Other
Basement Full, Outside Entrance, Fully Finished
Interior
Interior Features Kitchen - Island, Butlers Pantry, Skylight(s), Ceiling Fan(s), Water Treat System, Stall Shower, Dining Area
Hot Water Electric
Heating Electric, Forced Air
Cooling Central A/C
Flooring Wood, Fully Carpeted, Vinyl
Fireplaces Number 2
Fireplaces Type Marble, Stone
Equipment Cooktop, Oven - Wall, Oven - Double, Oven - Self Cleaning, Dishwasher, Disposal
Fireplace Y
Appliance Cooktop, Oven - Wall, Oven - Double, Oven - Self Cleaning, Dishwasher, Disposal
Heat Source Electric
Laundry Main Floor
Exterior
Exterior Feature Deck(s)
Parking Features Inside Access, Garage Door Opener, Oversized
Garage Spaces 6.0
Fence Other
Pool In Ground
Utilities Available Cable TV
Water Access N
Roof Type Pitched,Wood
Accessibility None
Porch Deck(s)
Attached Garage 3
Total Parking Spaces 6
Garage Y
Building
Lot Description Irregular, Flag
Story 2
Foundation Concrete Perimeter
Sewer On Site Septic
Water Well
Architectural Style Contemporary, Traditional
Level or Stories 2
Additional Building Above Grade
Structure Type Cathedral Ceilings,9'+ Ceilings
New Construction N
Schools
Elementary Schools Charlestown
Middle Schools Great Valley
High Schools Great Valley
School District Great Valley
Others
HOA Fee Include Common Area Maintenance
Senior Community No
Tax ID 35-03 -0066.1900
Ownership Fee Simple
Read Less Info
Want to know what your home might be worth? Contact us for a FREE valuation!

Our team is ready to help you sell your home for the highest possible price ASAP

Bought with Kathleen M Gagnon • Coldwell Banker Realty
"My job is to find and attract mastery-based agents to the office, protect the culture, and make sure everyone is happy! "






