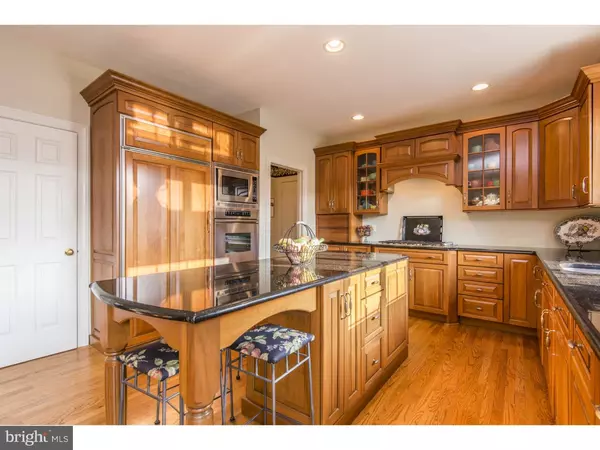$700,000
$669,000
4.6%For more information regarding the value of a property, please contact us for a free consultation.
4 Beds
5 Baths
5,032 SqFt
SOLD DATE : 03/22/2017
Key Details
Sold Price $700,000
Property Type Single Family Home
Sub Type Detached
Listing Status Sold
Purchase Type For Sale
Square Footage 5,032 sqft
Price per Sqft $139
Subdivision Miles Spring
MLS Listing ID 1003572803
Sold Date 03/22/17
Style Colonial
Bedrooms 4
Full Baths 4
Half Baths 1
HOA Y/N N
Abv Grd Liv Area 5,032
Originating Board TREND
Year Built 1995
Annual Tax Amount $12,581
Tax Year 2017
Lot Size 2.000 Acres
Acres 2.0
Lot Dimensions 0X0
Property Description
Back on the market due to buyers remorse! All inspections have been completed. This delightful home has been impeccably maintained and the homeowners have continued to invest in major improvements making it new again! The entrance hall is a foretaste of the relaxed elegance within. A gracefully turned, open staircase and curved entry wall make an unforgettable first impression. Extensive use of hardwood flooring and lush carpeting bring warmth and texture to the rooms. Formal spaces flow effortlessly into the great room where a handsome stone fireplace adds warmth and charm to the space. Big windows maximize the stellar views. Both chef and guest friendly, the kitchen is outfitted with high-end appliances to include a sub zero refrigerator, a gas range, warming drawer and wine refrigerator. Hand crafted custom cabinets read like fine furniture. A large central island topped in granite is the perfect platform for preparing an evening meal. French doors from the Breakfast Room open to a spacious entertainment deck. A handsome study and conservatory, a formal powder room and a laundry room with built-in cabinetry and desk/office space complete this level. Upstairs, the Master Bedroom Suite features a separate sitting room and a spa styled his and her bathroom. There is a large walk-in closet with an additional cedar closet. Two additional bedrooms are serviced by a jack 'n jill bath and a fourth bedroom has a enclosed bath. Downstairs is a fully finished walk-out basement with game room and entertainment areas and another full bath and storage area. Thoughtful renovations include new exterior stone and siding, new kitchen, new master bedroom bath and mudroom; new windows, exterior doors, 2 new HVAC systems and hot water heater. New Septic System 2016. Close to schools. Located in the prestigious Unionville Chadds Ford School District.
Location
State PA
County Chester
Area Pocopson Twp (10363)
Zoning RA
Rooms
Other Rooms Living Room, Dining Room, Primary Bedroom, Bedroom 2, Bedroom 3, Kitchen, Family Room, Bedroom 1, Other
Basement Full, Fully Finished
Interior
Interior Features Primary Bath(s), Kitchen - Island, Butlers Pantry, Ceiling Fan(s), Dining Area
Hot Water Propane
Heating Propane, Forced Air
Cooling Central A/C
Flooring Wood, Fully Carpeted
Fireplaces Number 1
Equipment Cooktop, Oven - Wall, Oven - Self Cleaning, Dishwasher, Refrigerator, Disposal
Fireplace Y
Appliance Cooktop, Oven - Wall, Oven - Self Cleaning, Dishwasher, Refrigerator, Disposal
Heat Source Bottled Gas/Propane
Laundry Main Floor
Exterior
Exterior Feature Deck(s)
Garage Spaces 6.0
Utilities Available Cable TV
Water Access N
Roof Type Pitched,Shingle
Accessibility None
Porch Deck(s)
Attached Garage 3
Total Parking Spaces 6
Garage Y
Building
Lot Description Irregular
Story 2
Foundation Concrete Perimeter
Sewer On Site Septic
Water Well
Architectural Style Colonial
Level or Stories 2
Additional Building Above Grade
Structure Type 9'+ Ceilings
New Construction N
Schools
Elementary Schools Unionville
Middle Schools Charles F. Patton
High Schools Unionville
School District Unionville-Chadds Ford
Others
Senior Community No
Tax ID 63-03 -0096.0300
Ownership Fee Simple
Security Features Security System
Acceptable Financing Conventional
Listing Terms Conventional
Financing Conventional
Read Less Info
Want to know what your home might be worth? Contact us for a FREE valuation!

Our team is ready to help you sell your home for the highest possible price ASAP

Bought with Victoria A Lawson • Long & Foster Real Estate, Inc.
"My job is to find and attract mastery-based agents to the office, protect the culture, and make sure everyone is happy! "






