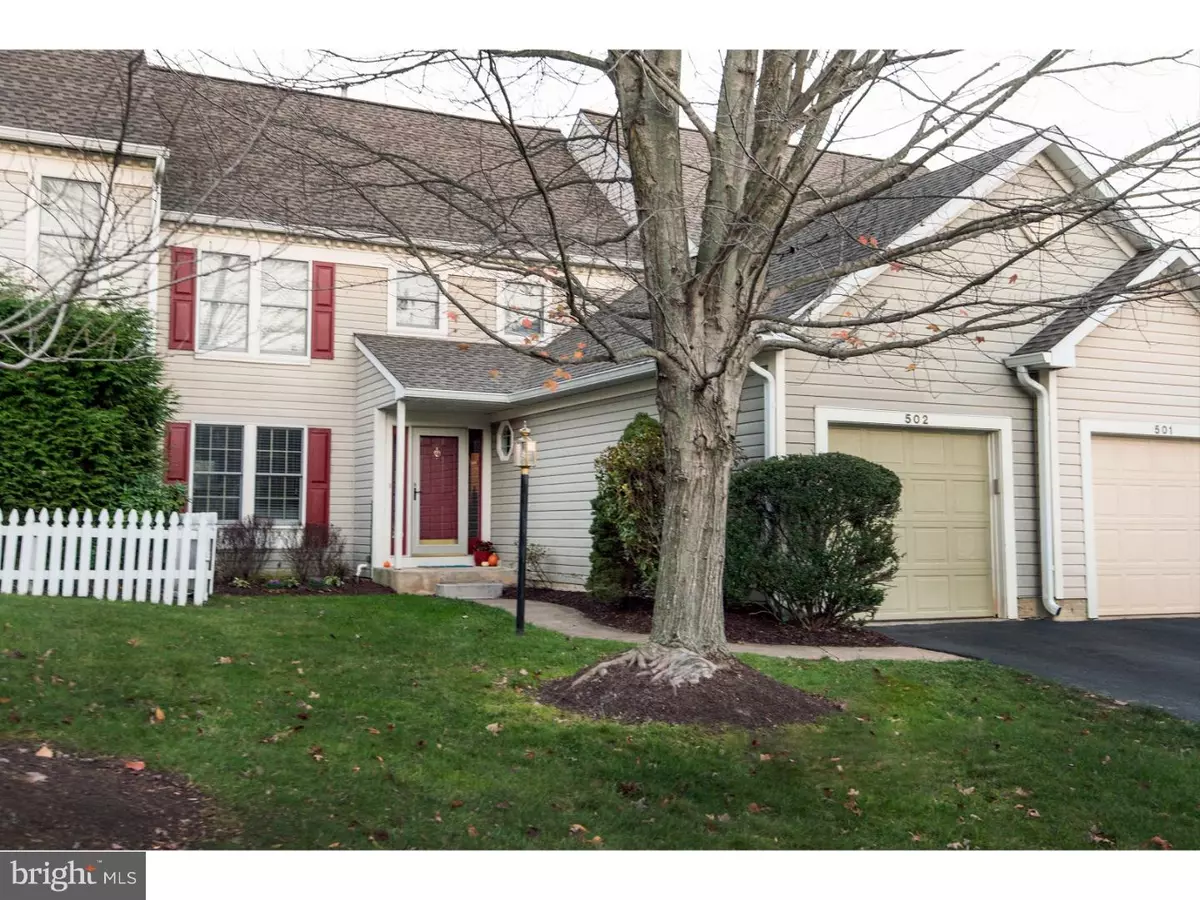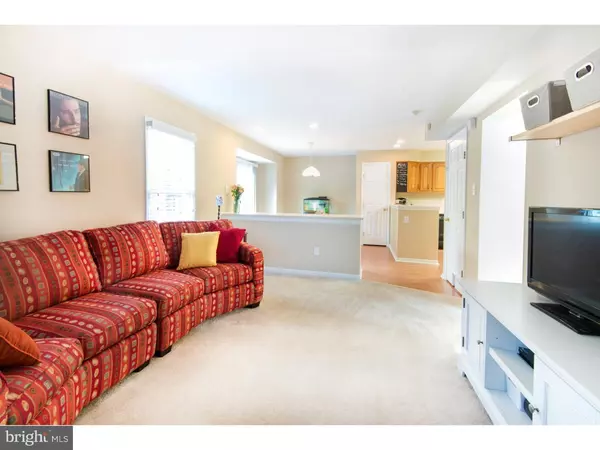$252,000
$259,900
3.0%For more information regarding the value of a property, please contact us for a free consultation.
3 Beds
3 Baths
1,796 SqFt
SOLD DATE : 05/26/2016
Key Details
Sold Price $252,000
Property Type Townhouse
Sub Type Interior Row/Townhouse
Listing Status Sold
Purchase Type For Sale
Square Footage 1,796 sqft
Price per Sqft $140
Subdivision Balmoral
MLS Listing ID 1003572163
Sold Date 05/26/16
Style Traditional
Bedrooms 3
Full Baths 2
Half Baths 1
HOA Fees $398/mo
HOA Y/N Y
Abv Grd Liv Area 1,796
Originating Board TREND
Year Built 1991
Annual Tax Amount $5,224
Tax Year 2016
Lot Size 1,167 Sqft
Acres 0.03
Lot Dimensions 0X0
Property Description
Beautifully maintained, three bedroom and two-and-a-half bath townhome located in the desirable Balmoral development in Chadds Ford. Neutrally styled, this bright and move-in ready home features brand new carpeting and neutral paint throughout. Entering from the hardwood foyer, the main level begins with the living room, with chair and crown molding, and spacious family room with gas-burning fireplace with granite hearth and surround. Opening to the family room, the eat-in kitchen offers ample cabinet and counter space, recessed lighting, and breakfast bar, with the adjoining dining area offering additional bar-style seating and walkout access to sizable deck and backyard. The main level is completed with the tiled bathroom with custom, hexagonal window, laundry area, coat closet, and access to one-car garage. The second level offers the Master Suite with vaulted ceiling, dual walk-in closets, and very spacious tiled Master Bath with soaking tub, glass-stall shower, his & hers vanities, and linen closet. Two generously sized bedrooms and an additional full tiled bath complete the second level. The lower level offers a finished area which may be used as a playroom, professional office, game room, etc., with the additional unfinished area offering a wonderful space for storage. The exterior of the home boasts great curb appeal with lush landscaping. Additionally, the community offers many areas of open space to enjoy year-round. Optimal location in cul-de-sac neighborhood with many local favorites nearby including Longwood Gardens, Winterthur and Historic, Downtown Kennett Square!
Location
State PA
County Chester
Area Kennett Twp (10362)
Zoning PRD
Rooms
Other Rooms Living Room, Dining Room, Primary Bedroom, Bedroom 2, Kitchen, Family Room, Bedroom 1, Laundry, Other
Basement Full
Interior
Interior Features Primary Bath(s), Kitchen - Island, Ceiling Fan(s), Stall Shower, Kitchen - Eat-In
Hot Water Natural Gas
Heating Gas, Forced Air
Cooling Central A/C
Flooring Wood, Fully Carpeted, Tile/Brick
Fireplaces Number 1
Fireplaces Type Gas/Propane
Equipment Built-In Range
Fireplace Y
Appliance Built-In Range
Heat Source Natural Gas
Laundry Main Floor
Exterior
Exterior Feature Deck(s), Porch(es)
Garage Spaces 1.0
Water Access N
Accessibility None
Porch Deck(s), Porch(es)
Attached Garage 1
Total Parking Spaces 1
Garage Y
Building
Lot Description Cul-de-sac, Front Yard
Story 2
Sewer Public Sewer
Water Public
Architectural Style Traditional
Level or Stories 2
Additional Building Above Grade
New Construction N
Schools
Middle Schools Kennett
High Schools Kennett
School District Kennett Consolidated
Others
HOA Fee Include Common Area Maintenance,Ext Bldg Maint,Lawn Maintenance,Snow Removal,Trash,Sewer
Senior Community No
Tax ID 62-05 -0318
Ownership Fee Simple
Acceptable Financing Conventional
Listing Terms Conventional
Financing Conventional
Read Less Info
Want to know what your home might be worth? Contact us for a FREE valuation!

Our team is ready to help you sell your home for the highest possible price ASAP

Bought with Susan D Manners • BHHS Fox & Roach-Chadds Ford
"My job is to find and attract mastery-based agents to the office, protect the culture, and make sure everyone is happy! "






