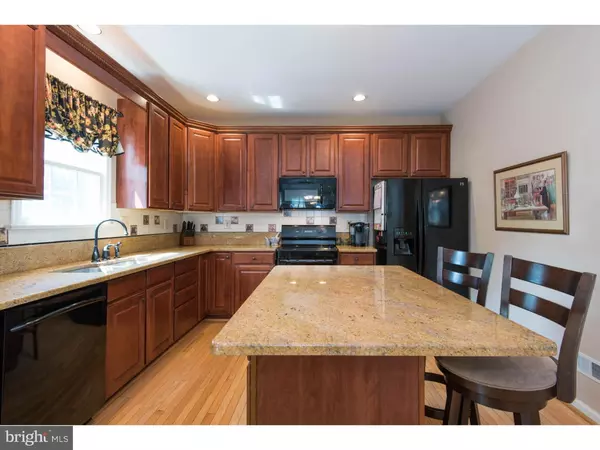$485,000
$499,900
3.0%For more information regarding the value of a property, please contact us for a free consultation.
4 Beds
4 Baths
3,024 SqFt
SOLD DATE : 12/15/2015
Key Details
Sold Price $485,000
Property Type Single Family Home
Sub Type Detached
Listing Status Sold
Purchase Type For Sale
Square Footage 3,024 sqft
Price per Sqft $160
Subdivision Wetherill Estates
MLS Listing ID 1003571029
Sold Date 12/15/15
Style Traditional
Bedrooms 4
Full Baths 3
Half Baths 1
HOA Fees $140/mo
HOA Y/N Y
Abv Grd Liv Area 3,024
Originating Board TREND
Year Built 1999
Annual Tax Amount $10,971
Tax Year 2015
Lot Size 0.787 Acres
Acres 0.79
Lot Dimensions IRREGULAR
Property Description
Everything is ideal here! Cul-de-sac location, Large 4 Bedroom 3.5 Bath home with a Finished Walk-Out Basement, Back Yard is Private and has a Large Deck and In-Ground Pool for entertaining! Free 1yr HSA Home Warranty for Buyer. Walk in and you can see straight through to the Sun Room windows showcasing the Oasis that is the back yard. Hardwood Floors throughout the entire first floor, Warm Neutral Colors on the walls, Open Floor Plan, Kitchen with Upgraded Cabinets, Granite Counter Tops, Double Pantry, Island and Recessed Lighting. Finishing Touches of Moldings in Every Room, Laundry Room with sink and cabinet storage and Powder Room complete the first level. All bedrooms are upstairs and the Master Suite has his and her closets, a Sitting Room, Cathedral Ceilings, and a Master Bath with Cathedral Ceilings, Recessed Lighting, 2 Sinks, Jacuzzi Tub and separate Stall Shower. 3 other bedrooms and a Hall Bath with 2 Sinks and a tub/shower combo complete this level. The Finished Basement is a Walk-Out with a Full Bathroom right by the door perfect for coming in from the Pool. There is plenty of recreation space and a room for an Office or an extra bedroom if you need it. There is a storage room in the basement as well. You will not be disappointed so make your appointment today!
Location
State PA
County Chester
Area West Vincent Twp (10325)
Zoning RC
Rooms
Other Rooms Living Room, Dining Room, Primary Bedroom, Bedroom 2, Bedroom 3, Kitchen, Family Room, Bedroom 1, Laundry, Other
Basement Full, Outside Entrance, Fully Finished
Interior
Interior Features Kitchen - Island, Butlers Pantry, Skylight(s), Ceiling Fan(s), Stall Shower, Kitchen - Eat-In
Hot Water Propane
Heating Propane, Forced Air
Cooling Central A/C
Flooring Wood, Fully Carpeted, Tile/Brick
Fireplaces Number 1
Fireplaces Type Brick
Equipment Built-In Range, Dishwasher, Disposal, Built-In Microwave
Fireplace Y
Appliance Built-In Range, Dishwasher, Disposal, Built-In Microwave
Heat Source Bottled Gas/Propane
Laundry Main Floor
Exterior
Exterior Feature Deck(s)
Parking Features Garage Door Opener
Garage Spaces 5.0
Pool In Ground
Water Access N
Roof Type Shingle
Accessibility None
Porch Deck(s)
Attached Garage 2
Total Parking Spaces 5
Garage Y
Building
Lot Description Cul-de-sac
Story 2
Foundation Concrete Perimeter
Sewer On Site Septic
Water Private/Community Water
Architectural Style Traditional
Level or Stories 2
Additional Building Above Grade
Structure Type Cathedral Ceilings,9'+ Ceilings
New Construction N
Schools
School District Owen J Roberts
Others
HOA Fee Include Common Area Maintenance,Trash
Tax ID 25-03 -0158
Ownership Fee Simple
Read Less Info
Want to know what your home might be worth? Contact us for a FREE valuation!

Our team is ready to help you sell your home for the highest possible price ASAP

Bought with Christopher A LaGarde • Keller Williams Real Estate -Exton
"My job is to find and attract mastery-based agents to the office, protect the culture, and make sure everyone is happy! "






