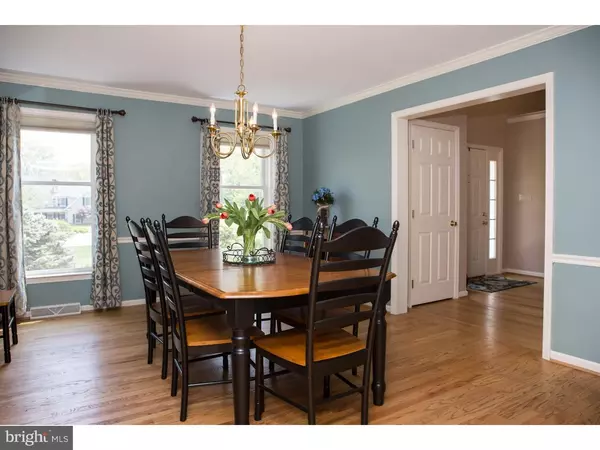$565,000
$569,500
0.8%For more information regarding the value of a property, please contact us for a free consultation.
4 Beds
3 Baths
3,444 SqFt
SOLD DATE : 09/01/2015
Key Details
Sold Price $565,000
Property Type Single Family Home
Sub Type Detached
Listing Status Sold
Purchase Type For Sale
Square Footage 3,444 sqft
Price per Sqft $164
Subdivision None Available
MLS Listing ID 1003569015
Sold Date 09/01/15
Style Traditional
Bedrooms 4
Full Baths 2
Half Baths 1
HOA Y/N N
Abv Grd Liv Area 3,444
Originating Board TREND
Year Built 1995
Annual Tax Amount $8,856
Tax Year 2015
Lot Size 1.000 Acres
Acres 1.0
Lot Dimensions 0 X 0
Property Description
BE IN BEFORE SCHOOL STARTS! Great opportunity to own this inviting farmhouse, featuring a BRAND NEW ROOF! Perfectly nestled on a small cul-de-sac, the convenient location is just minutes to commuting routes, shopping and E Goshen Park. This level and beautifully landscaped lot offers many places to gather with family, run and play, or relax in privacy by the pool or in your hot tub. Inside this sunny home, a gracious 2-story foyer welcomes you to the generous living room with gas fireplace or to the charming dining room. You'll appreciate the convenience of the first-floor office, as well as the laundry/mud room. Enjoy cooking in the warm eat-in kitchen with beautiful views of the yard and pool, or be a part of the action in the adjacent family room with wood-burning stone fireplace. Both rooms provide easy access out to the patio to grill or dine under the stars. Upstairs, the spacious master bedroom offers a master bath with jetted tub, dual vanities and separate shower. Secondary bedrooms with ceiling fans and ample closets and a roomy hall bath complete this level. Need flexible space? Head down to the finished basement with walk-out bilco door for more options! This lovely home has been well-cared for and boasts important improvements, including a new roof (2015), water heater (2012) and septic (2011); the hot tub features a new cover, circuitboard and motor. Many areas of the house have been freshly painted and new neutral carpet was installed in parts of the second level. You'll find great storage space throughout and a 1-year home warranty will be provided for your peace of mind. Be the lucky buyer to call this house your home!
Location
State PA
County Chester
Area East Goshen Twp (10353)
Zoning R2
Rooms
Other Rooms Living Room, Dining Room, Primary Bedroom, Bedroom 2, Bedroom 3, Kitchen, Family Room, Bedroom 1, Laundry, Other, Attic
Basement Full, Outside Entrance, Fully Finished
Interior
Interior Features Primary Bath(s), Kitchen - Island, Butlers Pantry, Ceiling Fan(s), Kitchen - Eat-In
Hot Water Natural Gas
Heating Gas, Forced Air
Cooling Central A/C
Flooring Wood, Fully Carpeted, Tile/Brick
Fireplaces Number 2
Fireplaces Type Marble, Stone, Gas/Propane
Equipment Built-In Range, Oven - Wall, Oven - Self Cleaning, Dishwasher, Disposal, Built-In Microwave
Fireplace Y
Appliance Built-In Range, Oven - Wall, Oven - Self Cleaning, Dishwasher, Disposal, Built-In Microwave
Heat Source Natural Gas
Laundry Main Floor
Exterior
Exterior Feature Patio(s), Porch(es)
Parking Features Inside Access, Garage Door Opener
Garage Spaces 5.0
Fence Other
Pool In Ground
Utilities Available Cable TV
Water Access N
Roof Type Pitched,Shingle
Accessibility None
Porch Patio(s), Porch(es)
Attached Garage 2
Total Parking Spaces 5
Garage Y
Building
Lot Description Cul-de-sac, Level, Front Yard, Rear Yard, SideYard(s)
Story 2
Sewer On Site Septic
Water Public
Architectural Style Traditional
Level or Stories 2
Additional Building Above Grade
Structure Type Cathedral Ceilings
New Construction N
Schools
Middle Schools J.R. Fugett
High Schools West Chester East
School District West Chester Area
Others
Tax ID 53-01 -0011
Ownership Fee Simple
Read Less Info
Want to know what your home might be worth? Contact us for a FREE valuation!

Our team is ready to help you sell your home for the highest possible price ASAP

Bought with Jutta Roth • BHHS Fox & Roach-Malvern

"My job is to find and attract mastery-based agents to the office, protect the culture, and make sure everyone is happy! "






