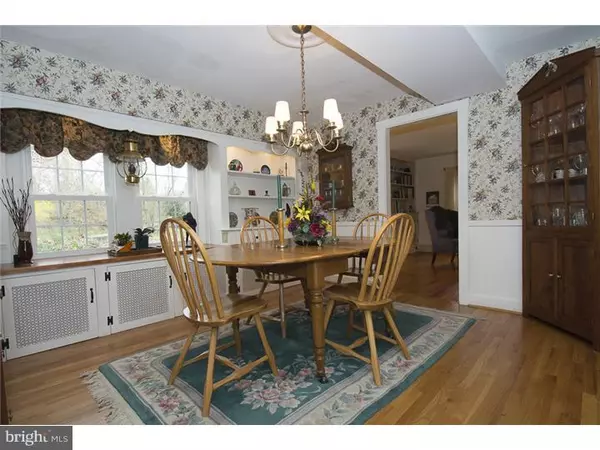$455,000
$455,000
For more information regarding the value of a property, please contact us for a free consultation.
4 Beds
3 Baths
2,296 SqFt
SOLD DATE : 07/24/2015
Key Details
Sold Price $455,000
Property Type Single Family Home
Sub Type Detached
Listing Status Sold
Purchase Type For Sale
Square Footage 2,296 sqft
Price per Sqft $198
Subdivision Thompsons Mill
MLS Listing ID 1003568517
Sold Date 07/24/15
Style Traditional
Bedrooms 4
Full Baths 3
HOA Y/N N
Abv Grd Liv Area 2,296
Originating Board TREND
Year Built 1900
Annual Tax Amount $3,740
Tax Year 2015
Lot Size 1.000 Acres
Acres 1.0
Lot Dimensions 0 X 0
Property Description
Looking for Charming? This 4 Bedroom 3 full Bath Colonial is waiting for you! Part of this home dates back to the late 1890's but it has evolved over the years blending in modern day conveniences. Through the Trellis walk up the pathway to the Front Door which opens into a large Entrance Hall with bead board, beamed ceiling and hardwood floor. Large gracious Living room with built book shelves, beamed ceiling, hardwood floor, door to lovely screened Porch. Dining Room has two built-in lighted bookshelves, chair rail, hardwood floor. Updated Kitchen with greenhouse window, Cherry Cabinets,Corian countertops, Stainless Appliances, door to Brick Patio with Arbor overlooking lush backyard with nice plantings.Back in the Kitchen there is a serving Island opening into a specious Family Room with Brazilian cherry floor, wood burning fireplace, outside entrance to driveway and Garage. Off the Family Room is a Bedroom with closet and full Bath with Shower, tile floor, granite top vanity. On the 2nd Floor there is a Master Bedroom with two closets, updated Master Bath with stall Shower, bead Board, vanity and tile floor. Two additional Bedrooms ( one being used as an Office), newer Hall Bath with Tub/Shower with new tile, hardwood floor and newer vanity. This home sits up on a beautiful one acre lot. there is a shared drive passing four homes to the driveway of this home. It has a large 2 Car Detached Garage with separate wookshop. All new windows except Family Rooms windows, updated Kitchen and Baths. Its location is superb...country setting but close to the town of Malvern with its wonderful shops, restaurants and train. Be part of the Malvern revitalization! This is a gem of a home offering terrific value plus the top rated Great Valley Schools!
Location
State PA
County Chester
Area Willistown Twp (10354)
Zoning R1
Rooms
Other Rooms Living Room, Dining Room, Primary Bedroom, Bedroom 2, Bedroom 3, Kitchen, Family Room, Bedroom 1, Attic
Basement Partial, Unfinished
Interior
Interior Features Primary Bath(s), Ceiling Fan(s), Breakfast Area
Hot Water Propane
Heating Oil, Hot Water
Cooling Central A/C
Flooring Wood, Fully Carpeted, Tile/Brick
Fireplaces Number 1
Fireplaces Type Brick
Equipment Dishwasher
Fireplace Y
Window Features Replacement
Appliance Dishwasher
Heat Source Oil
Laundry Basement
Exterior
Exterior Feature Patio(s)
Garage Spaces 5.0
Utilities Available Cable TV
Water Access N
Roof Type Shingle
Accessibility None
Porch Patio(s)
Attached Garage 2
Total Parking Spaces 5
Garage Y
Building
Lot Description Flag, Level, Front Yard, Rear Yard
Story 2
Sewer On Site Septic
Water Well
Architectural Style Traditional
Level or Stories 2
Additional Building Above Grade
New Construction N
Schools
School District Great Valley
Others
Tax ID 54-02 -0055.0100
Ownership Fee Simple
Acceptable Financing Conventional
Listing Terms Conventional
Financing Conventional
Read Less Info
Want to know what your home might be worth? Contact us for a FREE valuation!

Our team is ready to help you sell your home for the highest possible price ASAP

Bought with Cheryl B Newton • BHHS Fox & Roach Wayne-Devon
"My job is to find and attract mastery-based agents to the office, protect the culture, and make sure everyone is happy! "






