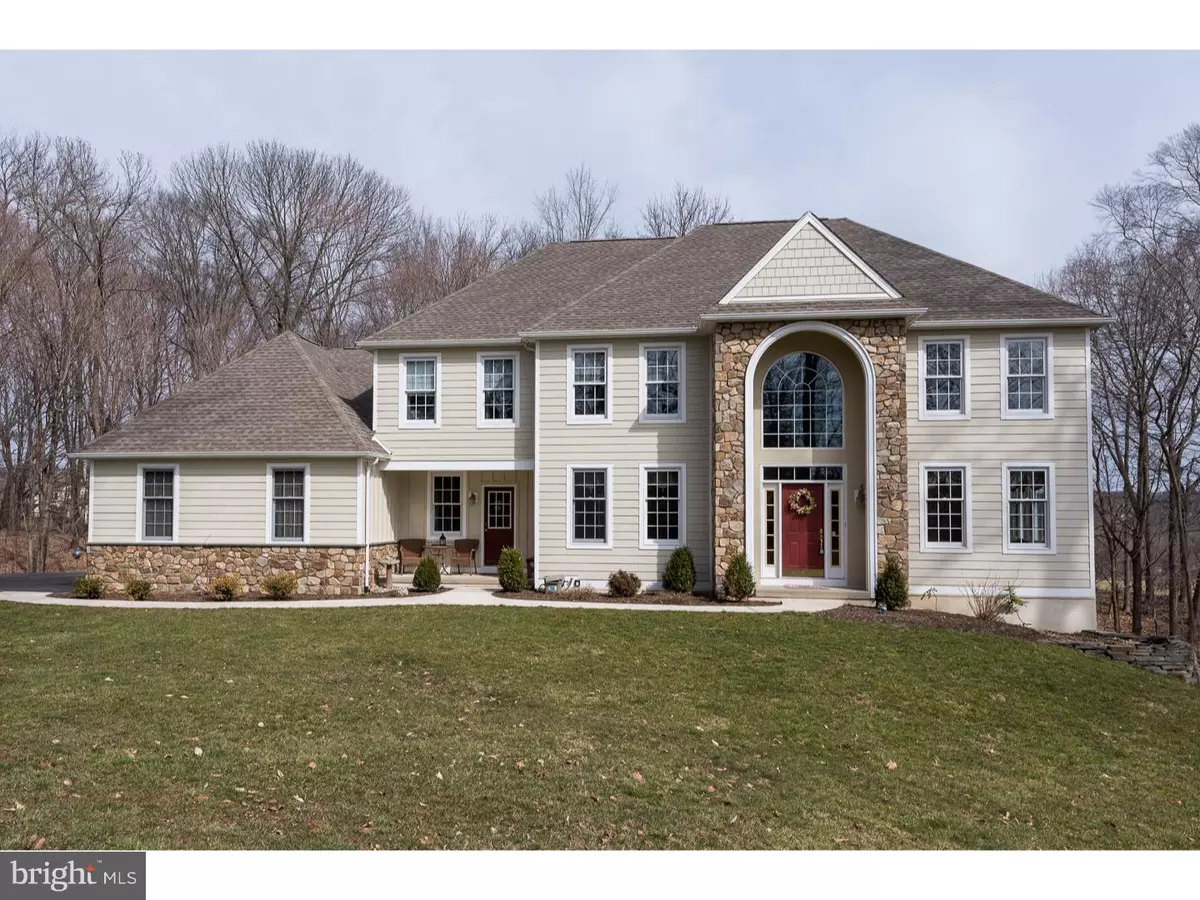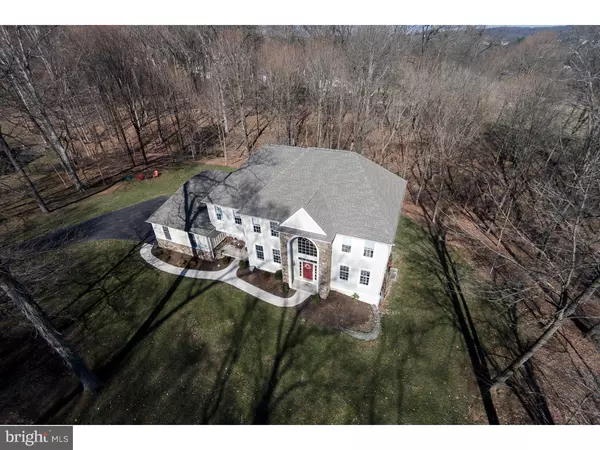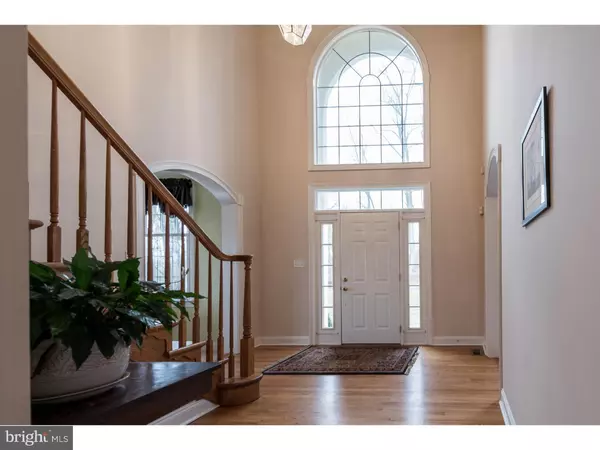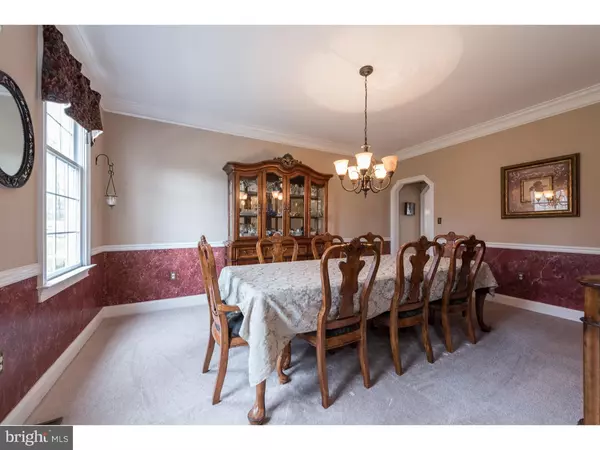$598,000
$600,000
0.3%For more information regarding the value of a property, please contact us for a free consultation.
4 Beds
3 Baths
3,626 SqFt
SOLD DATE : 07/15/2016
Key Details
Sold Price $598,000
Property Type Single Family Home
Sub Type Detached
Listing Status Sold
Purchase Type For Sale
Square Footage 3,626 sqft
Price per Sqft $164
Subdivision None Available
MLS Listing ID 1003567737
Sold Date 07/15/16
Style Colonial,Traditional
Bedrooms 4
Full Baths 2
Half Baths 1
HOA Y/N N
Abv Grd Liv Area 3,626
Originating Board TREND
Year Built 2000
Annual Tax Amount $8,397
Tax Year 2016
Lot Size 2.900 Acres
Acres 2.9
Property Description
Welcome to 1067 Forest Road! First and foremost, this lovely home has recently undergone a $94,000 exterior update removing stucco and installing new Hardie Board siding as well as charming stone accents, providing peace of mind and a maintenance free exterior for years to come! This 4 bedroom, 2.5 bathroom Colonial offers the privacy of a large lot of nearly 3 acres with the convenience of a neighborhood and proximity to downtown West Chester's shops and restaurants, only 10 minutes away. Upon entering the 2-story foyer, you'll find a bright and inviting space with open entries into the adjacent living room and formal dining room, both boasting crown moulding and plush carpeting, while the dining room adds a touch of elegance with chair rail moulding. Continuing through to the study, this room can be utilized in any number of ways, while providing opportune access in the main living space of the home. The family room with plush carpeting, numerous windows providing an abundance of natural light, as well as vaulted ceilings and fireplace, really creates an inviting room in which to relax or play. The eat-in kitchen offers plenty of countertop work space and cabinet storage as well as wood floors, island with bar seating, double wall ovens, tile backsplash and access to the deck with beautiful view of the tree lined backyard where recently additional trees were cleared to offer even more space to play and entertain. The 1st floor also includes a useful powder room as well as mud room and laundry room equipped with storage, utility sink and access to the 3-car garage and side exterior. The home's 4 bedrooms are located on the 2nd floor, all featuring plenty of storage space and natural light. The 3 secondary bedrooms share a large bathroom with tile floors and dual storage vanity. The master bedroom, with dramatic tray ceiling and huge walk in closets, is more aptly described as a master suite and features a large bonus room and a spa like en suite bath. The gorgeous master bath features a tiled walk-in shower as well as huge soaking bathtub and two large separate vanities with Corian countertops and an ornate oversized mirror. To complete the package, this home includes a walk-out basement with natural light, 9 foot ceilings, completed plumbing for an additional bathroom and patio - a truly generous amount of bonus space. Be sure to view the virtual tour and schedule a private showing today!
Location
State PA
County Chester
Area East Bradford Twp (10351)
Zoning R3
Rooms
Other Rooms Living Room, Dining Room, Primary Bedroom, Bedroom 2, Bedroom 3, Kitchen, Family Room, Bedroom 1, Attic
Basement Full, Unfinished, Outside Entrance
Interior
Interior Features Primary Bath(s), Kitchen - Island, Butlers Pantry, Ceiling Fan(s), Stall Shower, Kitchen - Eat-In
Hot Water Natural Gas
Heating Gas, Forced Air
Cooling Central A/C
Flooring Wood, Fully Carpeted, Vinyl, Tile/Brick
Fireplaces Number 1
Fireplaces Type Gas/Propane
Equipment Cooktop, Oven - Wall, Oven - Double, Oven - Self Cleaning, Dishwasher, Disposal, Built-In Microwave
Fireplace Y
Appliance Cooktop, Oven - Wall, Oven - Double, Oven - Self Cleaning, Dishwasher, Disposal, Built-In Microwave
Heat Source Natural Gas
Laundry Main Floor
Exterior
Exterior Feature Deck(s), Patio(s)
Parking Features Inside Access, Garage Door Opener, Oversized
Garage Spaces 6.0
Fence Other
Utilities Available Cable TV
Roof Type Pitched,Shingle
Accessibility None
Porch Deck(s), Patio(s)
Attached Garage 3
Total Parking Spaces 6
Garage Y
Building
Lot Description Trees/Wooded, Front Yard, Rear Yard, SideYard(s)
Story 2
Foundation Concrete Perimeter
Sewer On Site Septic
Water Public
Architectural Style Colonial, Traditional
Level or Stories 2
Additional Building Above Grade
Structure Type Cathedral Ceilings,9'+ Ceilings,High
New Construction N
Schools
Elementary Schools Hillsdale
Middle Schools Peirce
High Schools B. Reed Henderson
School District West Chester Area
Others
Senior Community No
Tax ID 51-07 -0039.2400
Ownership Fee Simple
Security Features Security System
Acceptable Financing Conventional, VA, FHA 203(b)
Listing Terms Conventional, VA, FHA 203(b)
Financing Conventional,VA,FHA 203(b)
Read Less Info
Want to know what your home might be worth? Contact us for a FREE valuation!

Our team is ready to help you sell your home for the highest possible price ASAP

Bought with Beth Ann Angelos • BHHS Fox & Roach-West Chester
"My job is to find and attract mastery-based agents to the office, protect the culture, and make sure everyone is happy! "






