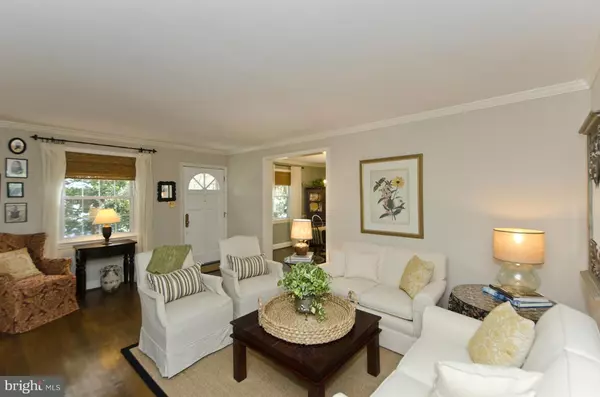$939,900
$939,900
For more information regarding the value of a property, please contact us for a free consultation.
4 Beds
4 Baths
2,750 SqFt
SOLD DATE : 06/30/2015
Key Details
Sold Price $939,900
Property Type Single Family Home
Sub Type Detached
Listing Status Sold
Purchase Type For Sale
Square Footage 2,750 sqft
Price per Sqft $341
Subdivision Country Club Manor
MLS Listing ID 1001605677
Sold Date 06/30/15
Style Colonial
Bedrooms 4
Full Baths 3
Half Baths 1
HOA Y/N N
Abv Grd Liv Area 2,150
Originating Board MRIS
Year Built 1949
Annual Tax Amount $7,583
Tax Year 2014
Lot Size 7,000 Sqft
Acres 0.16
Property Description
Turnkey! *Substantially expanded w/ multiple additions (now 2,750 fin sq ft) *4 upper lvl Bedrooms *Gleaming hardwoods *Sweeping living & dining rms *Mud rm adjoins garage *Sunroom *Powder rm *Family & breakfast rm *Decorator built ins *Master suite add'n w/full bath & W.I. Closet *Finished lwr level *Expansive deck *Level lot *New roof & newer systems *Amazing locale just minutes to Chain Bridge!
Location
State VA
County Arlington
Zoning R-10
Rooms
Other Rooms Living Room, Dining Room, Primary Bedroom, Bedroom 2, Bedroom 3, Bedroom 4, Kitchen, Game Room, Family Room, Breakfast Room, Sun/Florida Room, Mud Room, Storage Room
Basement Connecting Stairway, Daylight, Partial, Full, Fully Finished, Improved, Windows
Interior
Interior Features Breakfast Area, Dining Area, Primary Bath(s), Built-Ins, Chair Railings, Crown Moldings, Wood Floors, Floor Plan - Traditional
Hot Water Natural Gas
Heating Forced Air, Zoned
Cooling Central A/C, Zoned, Ceiling Fan(s)
Fireplaces Number 1
Fireplaces Type Mantel(s)
Equipment Washer/Dryer Hookups Only, Dishwasher, Disposal, Dryer, Exhaust Fan, Humidifier, Icemaker, Microwave, Oven/Range - Gas, Refrigerator, Stove, Washer
Fireplace Y
Window Features Double Pane
Appliance Washer/Dryer Hookups Only, Dishwasher, Disposal, Dryer, Exhaust Fan, Humidifier, Icemaker, Microwave, Oven/Range - Gas, Refrigerator, Stove, Washer
Heat Source Natural Gas
Exterior
Exterior Feature Deck(s)
Garage Spaces 1.0
Fence Rear
Utilities Available Cable TV Available
View Y/N Y
Water Access N
View Garden/Lawn
Accessibility None
Porch Deck(s)
Attached Garage 1
Total Parking Spaces 1
Garage Y
Private Pool N
Building
Lot Description Landscaping
Story 3+
Sewer Public Sewer
Water Public
Architectural Style Colonial
Level or Stories 3+
Additional Building Above Grade, Below Grade
New Construction N
Others
Senior Community No
Tax ID 03-026-005
Ownership Fee Simple
Special Listing Condition Standard
Read Less Info
Want to know what your home might be worth? Contact us for a FREE valuation!

Our team is ready to help you sell your home for the highest possible price ASAP

Bought with George E. Cranwell Jr. • G.E. Cranwell & Assoc., Ltd.
"My job is to find and attract mastery-based agents to the office, protect the culture, and make sure everyone is happy! "






