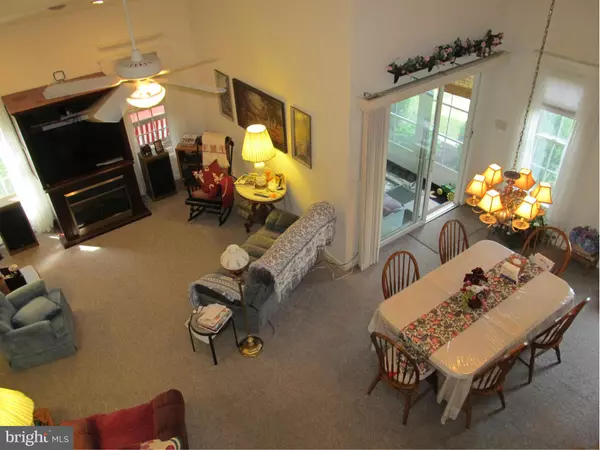$180,000
$189,900
5.2%For more information regarding the value of a property, please contact us for a free consultation.
3 Beds
3 Baths
2,168 SqFt
SOLD DATE : 09/30/2016
Key Details
Sold Price $180,000
Property Type Townhouse
Sub Type End of Row/Townhouse
Listing Status Sold
Purchase Type For Sale
Square Footage 2,168 sqft
Price per Sqft $83
Subdivision Whiskey Run Estates
MLS Listing ID 1001025103
Sold Date 09/30/16
Style Other
Bedrooms 3
Full Baths 3
HOA Fees $80/mo
HOA Y/N Y
Abv Grd Liv Area 2,168
Originating Board MRIS
Year Built 2003
Annual Tax Amount $3,304
Tax Year 2015
Lot Size 0.290 Acres
Acres 0.29
Property Description
BREATHTAKING END UNIT OFFERS GREAT ROOM, FORMAL DINING, CUSTOM KITCHEN W/SS APPLIANCES, PANTRY,LAUNDRY,3 SEASON ROOM, MAIN LEVEL MASTER SUITE, SECOND BEDROOM WITH FULL BATH.UPPER LOFT AREA WITH BEDROOM, FULL BATH, AND LARGE STORAGE CLOSET. 2 CAR GARAGE W/STORAGE PLUS 16X16 ATTIC. LARGE DECK, LOVELY TERRACED LANDSCAPING LEADS TO PRIVATE COMMON AREA W/STREAM. SEE DOCUMENTS FOR LIST OF ALL UPGRADES.
Location
State PA
County Franklin
Area Hamilton Twp (14511)
Rooms
Other Rooms Dining Room, Primary Bedroom, Bedroom 2, Bedroom 3, Kitchen, Foyer, Sun/Florida Room, Great Room, Laundry, Loft, Other, Attic
Main Level Bedrooms 2
Interior
Interior Features Breakfast Area, Combination Kitchen/Dining, Dining Area, Primary Bath(s), Window Treatments, WhirlPool/HotTub
Hot Water Electric
Heating Heat Pump(s), Baseboard
Cooling Heat Pump(s)
Fireplaces Number 1
Equipment Washer/Dryer Hookups Only, Disposal, Dryer, ENERGY STAR Dishwasher, ENERGY STAR Refrigerator, Exhaust Fan, Oven - Self Cleaning, Oven/Range - Electric, Washer, Central Vacuum
Fireplace Y
Appliance Washer/Dryer Hookups Only, Disposal, Dryer, ENERGY STAR Dishwasher, ENERGY STAR Refrigerator, Exhaust Fan, Oven - Self Cleaning, Oven/Range - Electric, Washer, Central Vacuum
Heat Source Electric
Exterior
Garage Garage Door Opener
Garage Spaces 2.0
Utilities Available Cable TV Available
Water Access N
Accessibility 2+ Access Exits, 48\"+ Halls, Entry Slope <1', Grab Bars Mod, Low Pile Carpeting, Level Entry - Main, Other Bath Mod
Attached Garage 2
Total Parking Spaces 2
Garage Y
Private Pool N
Building
Story 2
Foundation Slab
Sewer Public Sewer
Water Public
Architectural Style Other
Level or Stories 2
Additional Building Above Grade
New Construction N
Others
Senior Community No
Tax ID 11-E09-222
Ownership Fee Simple
Special Listing Condition Standard
Read Less Info
Want to know what your home might be worth? Contact us for a FREE valuation!

Our team is ready to help you sell your home for the highest possible price ASAP

Bought with Susan G Ackerman • RE/MAX Realty Agency, Inc.

"My job is to find and attract mastery-based agents to the office, protect the culture, and make sure everyone is happy! "






