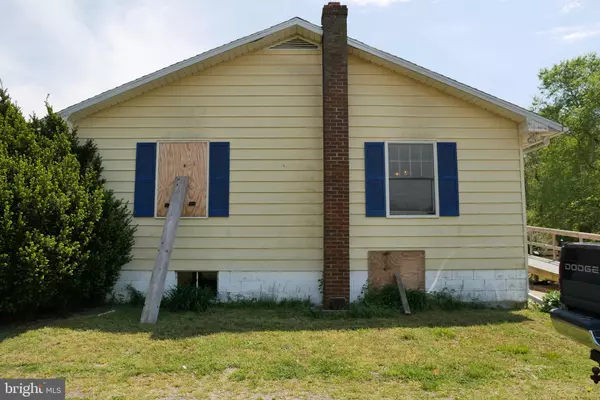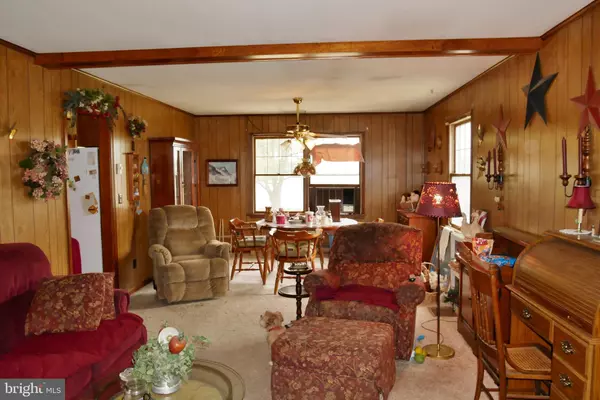$119,000
$130,000
8.5%For more information regarding the value of a property, please contact us for a free consultation.
3 Beds
2 Baths
1,392 SqFt
SOLD DATE : 11/20/2019
Key Details
Sold Price $119,000
Property Type Single Family Home
Sub Type Detached
Listing Status Sold
Purchase Type For Sale
Square Footage 1,392 sqft
Price per Sqft $85
Subdivision None Available
MLS Listing ID DESU139176
Sold Date 11/20/19
Style Ranch/Rambler
Bedrooms 3
Full Baths 2
HOA Y/N N
Abv Grd Liv Area 1,392
Originating Board BRIGHT
Year Built 1977
Tax Year 2018
Lot Size 0.517 Acres
Acres 0.52
Lot Dimensions 125.00 x 180.00
Property Description
REDUCED to APPROVED Short Sale PRICING! Good Bones, Good location, great potential for rehab and have a very desirable home. Basement for bonus living area! Main floor living with 3 BR, 2 baths, large living room/dining area combo. Very functional kitchen. Basement with wood stove, living area/rec room and bonus room currently set up as bedroom, workshop and utility room. Great location on cul-de-sac street with only 4 other homes in desirable neighborhood about 10 miles from Bethany Beach. Tucked back at end of street backing to farm ground and woods. Don't miss your chance to rehab this treasure into your dream home, Cash, construction or Rehab loan needed.
Location
State DE
County Sussex
Area Dagsboro Hundred (31005)
Zoning L
Rooms
Basement Full, Drainage System, Outside Entrance, Windows, Workshop
Main Level Bedrooms 3
Interior
Interior Features Attic, Carpet, Ceiling Fan(s), Dining Area, Entry Level Bedroom, Floor Plan - Traditional, Kitchen - Eat-In, Primary Bath(s), Wood Stove
Hot Water Electric
Heating Baseboard - Electric
Cooling Window Unit(s)
Flooring Carpet, Vinyl
Equipment Built-In Microwave, Dishwasher, Dryer - Electric, Oven/Range - Electric, Refrigerator, Washer, Water Heater
Furnishings No
Fireplace N
Appliance Built-In Microwave, Dishwasher, Dryer - Electric, Oven/Range - Electric, Refrigerator, Washer, Water Heater
Heat Source Electric
Laundry Basement
Exterior
Water Access N
Roof Type Architectural Shingle
Accessibility None
Garage N
Building
Lot Description Front Yard, No Thru Street, Rear Yard, Rural, Secluded
Story 1
Foundation Block
Sewer On Site Septic
Water Well
Architectural Style Ranch/Rambler
Level or Stories 1
Additional Building Above Grade, Below Grade
Structure Type Paneled Walls,Dry Wall
New Construction N
Schools
Elementary Schools Frankford
Middle Schools Selbyville
High Schools Indian River
School District Indian River
Others
Senior Community No
Tax ID 433-06.00-84.00
Ownership Fee Simple
SqFt Source Assessor
Acceptable Financing Cash, FHA 203(k), Conventional
Listing Terms Cash, FHA 203(k), Conventional
Financing Cash,FHA 203(k),Conventional
Special Listing Condition Short Sale
Read Less Info
Want to know what your home might be worth? Contact us for a FREE valuation!

Our team is ready to help you sell your home for the highest possible price ASAP

Bought with KAE QUILLEN • Weichert, Realtors - Beach Bound

"My job is to find and attract mastery-based agents to the office, protect the culture, and make sure everyone is happy! "






