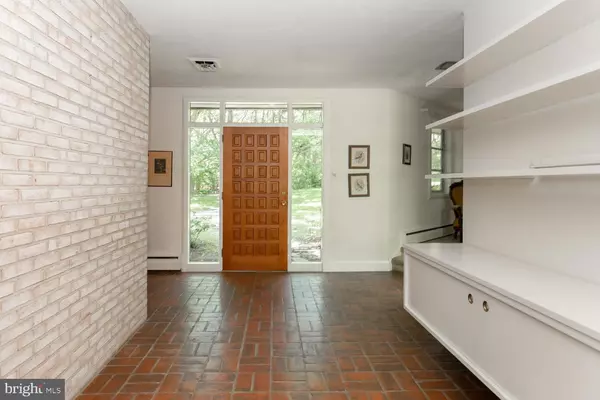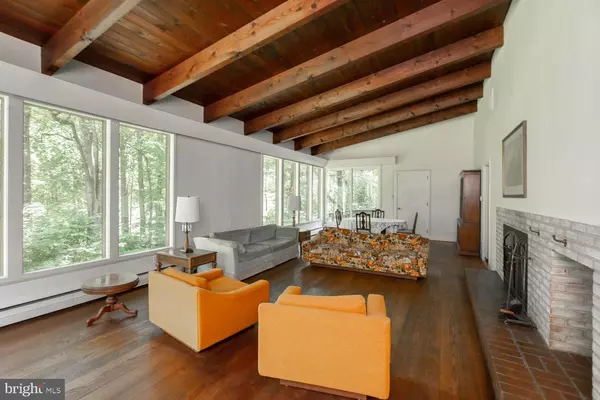$408,500
$474,900
14.0%For more information regarding the value of a property, please contact us for a free consultation.
3 Beds
4 Baths
2,447 SqFt
SOLD DATE : 11/14/2019
Key Details
Sold Price $408,500
Property Type Single Family Home
Sub Type Detached
Listing Status Sold
Purchase Type For Sale
Square Footage 2,447 sqft
Price per Sqft $166
Subdivision None Available
MLS Listing ID PADE493770
Sold Date 11/14/19
Style Ranch/Rambler
Bedrooms 3
Full Baths 3
Half Baths 1
HOA Y/N N
Abv Grd Liv Area 2,447
Originating Board BRIGHT
Year Built 1965
Annual Tax Amount $9,216
Tax Year 2018
Lot Size 3.140 Acres
Acres 3.14
Lot Dimensions 0.00 x 0.00
Property Description
Beautiful Frank Lloyd Wright design with serene views on private wooded lot boasting circular drive and mature trees. The open foyer with brick floor leads to a large living room with big windows, brick wood burning fireplace, and dining room, all of which have wood floors and exposed beam high ceiling. The kitchen has a fireplace and breakfast room. The rest of the main floor offers a Master Suite, Princess Suite, Powder Room, Laundry, access to 2 beautiful stone patios, and an over-sized 3 car garage. Take the awesome spiral stairs down to the fully finished walk out basement and find a family room with brick wood burning fireplace, 3rd bedroom, full bath, wine cellar, storage space, and terrarium. All this in Chadds Ford, minutes from Route 1 and Highway 202, lots of shopping and restaurants. Schedule a showing today and fall in love with the home you ve always dreamed of. Don t miss out on this Priced-to-Sell gem!
Location
State PA
County Delaware
Area Chadds Ford Twp (10404)
Zoning RESIDENTIAL
Rooms
Other Rooms Living Room, Dining Room, Bedroom 2, Kitchen, Bedroom 1, Laundry, Bathroom 1, Bathroom 2, Bathroom 3
Basement Full, Walkout Level, Fully Finished
Main Level Bedrooms 2
Interior
Interior Features Dining Area, Entry Level Bedroom, Exposed Beams, Family Room Off Kitchen, Floor Plan - Open, Kitchen - Eat-In, Primary Bath(s), Pantry, Stall Shower, Upgraded Countertops, Walk-in Closet(s), Wine Storage, Wood Floors
Heating Hot Water
Cooling Central A/C
Fireplaces Number 3
Fireplaces Type Brick, Wood
Equipment Dishwasher, Dryer, Washer, Water Heater, Refrigerator
Fireplace Y
Appliance Dishwasher, Dryer, Washer, Water Heater, Refrigerator
Heat Source Oil
Laundry Main Floor
Exterior
Parking Features Additional Storage Area, Garage - Front Entry, Oversized
Garage Spaces 13.0
Water Access N
Accessibility None
Attached Garage 3
Total Parking Spaces 13
Garage Y
Building
Story 1
Sewer On Site Septic
Water Well
Architectural Style Ranch/Rambler
Level or Stories 1
Additional Building Above Grade, Below Grade
New Construction N
Schools
Elementary Schools Chadds Ford
Middle Schools Charles F. Patton
High Schools Unionville
School District Unionville-Chadds Ford
Others
Senior Community No
Tax ID 04-00-00131-07
Ownership Fee Simple
SqFt Source Assessor
Acceptable Financing Cash, Conventional, FHA
Listing Terms Cash, Conventional, FHA
Financing Cash,Conventional,FHA
Special Listing Condition Standard
Read Less Info
Want to know what your home might be worth? Contact us for a FREE valuation!

Our team is ready to help you sell your home for the highest possible price ASAP

Bought with Leana V Dickerman • KW Greater West Chester
"My job is to find and attract mastery-based agents to the office, protect the culture, and make sure everyone is happy! "






