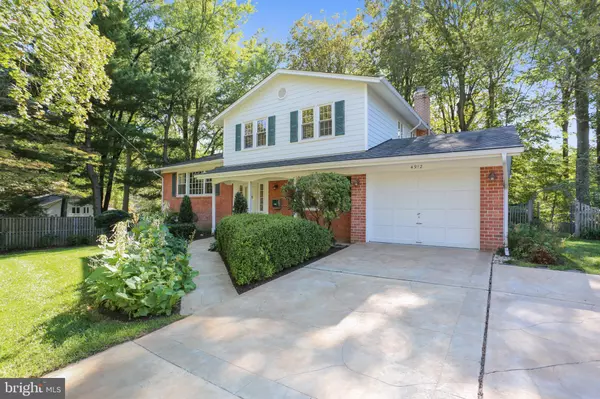$530,000
$525,000
1.0%For more information regarding the value of a property, please contact us for a free consultation.
4 Beds
3 Baths
1,825 SqFt
SOLD DATE : 11/15/2019
Key Details
Sold Price $530,000
Property Type Single Family Home
Sub Type Detached
Listing Status Sold
Purchase Type For Sale
Square Footage 1,825 sqft
Price per Sqft $290
Subdivision Rock Creek Manor
MLS Listing ID MDMC657892
Sold Date 11/15/19
Style Split Level
Bedrooms 4
Full Baths 2
Half Baths 1
HOA Y/N N
Abv Grd Liv Area 1,825
Originating Board BRIGHT
Year Built 1964
Annual Tax Amount $4,976
Tax Year 2019
Lot Size 0.286 Acres
Acres 0.29
Property Description
Gorgeous, well maintained and lovingly updated Split Level Home near Rock Creek Park with significant quality upgrades and Sunroom Addition is a perennial oasis, perfect to relax and entertain with family and friends in this lovely, inviting community. Features & Amenities 4 Bedrooms, 2.5 Baths w/Garage, Sunroom Addition, Stone Patio w/ Hot Tub..... Inviting ceramic Foyer with large guest closet Sun-filled Living Room with hardwood floors and custom shades opens to Dining Room Dining Room with wood floors, designer lighting features sun filled vista views of the stone patio, hot tub, and rear gardens beyond; Dining Room opens to the Gourmet Kitchen Spacious Gourmet Kitchen with Breakfast Area and bay window views to the private garden oasis and stone Patio features new vinyl tile floor, maple cabinets, Corian counter tops; includes pantry storage as well as a step down Butlers Pantry service to the Sunroom The exquisite Sunroom Addition with beautiful ceramic tile floor with inlaid border detail and dual entry glass sliders affords you panoramic vista views of the private perennial garden oasis and trees beyond Master Bedroom with En-Suite Bath features hardwood floor, large closet, sun-filled rear windows with vista views of the rear gardens, stone hardscape patio and the trees beyond En-Suite updated ceramic shower Bath boasts a stylish barn-style sliding door, new lighting, fixtures and vanity 2 additional large Bedrooms feature spacious double-door closets and hardwood floors; two hall Linen Closets and pull-down Attic Storage Ceramic Hall Tub Bath with new fixtures, lighting, and vanity Main level 4th Bedroom/Den is perfect for a guest bedroom, in law/au pair, or a home office Remodeled powder room Bath with pedestal sink for guests Expansive lower level Family Room with plush carpeting, features an updated wood burning fireplace and floor to ceiling windows to the lush rear yard and Playset Walk-out lower level Laundry Room with full-sized washer and dryer, laundry sink, abundant storage with access door to side and rear yards Lower level Recreation Room boasts new carpet and includes two large storage closets Programmable year-round Hot Tub Attached Garage with attached Shed Irrigation System with programmable multi-zone watering system NEW: Windows, Roof, Siding, Stamped Driveway, Garage w/Opener, Updated HVAC, Paint, Flooring, Updated Kitchen & Baths etc. YEAR BUILT: 1964 EST. TAXES: $4,737.00 LOT SIZE: 0.29 acres HOA: None SQUARE FOOTAGE: 2125 Sq Ft
Location
State MD
County Montgomery
Zoning R90
Rooms
Other Rooms Living Room, Dining Room, Primary Bedroom, Bedroom 2, Bedroom 3, Bedroom 4, Kitchen, Family Room, Foyer, Sun/Florida Room, Mud Room, Recreation Room, Utility Room, Bathroom 2, Primary Bathroom, Half Bath
Basement Other, Connecting Stairway, Interior Access, Space For Rooms, Sump Pump
Main Level Bedrooms 1
Interior
Interior Features Attic, Breakfast Area, Kitchen - Gourmet, Kitchen - Table Space, Ceiling Fan(s), Entry Level Bedroom, Primary Bath(s), Pantry, Upgraded Countertops, Wet/Dry Bar, WhirlPool/HotTub, Window Treatments, Wood Floors, Floor Plan - Traditional
Hot Water Natural Gas
Heating Forced Air
Cooling Central A/C
Fireplaces Number 1
Fireplaces Type Wood, Mantel(s), Fireplace - Glass Doors
Equipment Built-In Microwave, Oven/Range - Gas, Refrigerator, Disposal, Dishwasher, Washer, Dryer, Water Heater, Water Dispenser
Fireplace Y
Window Features Double Pane,Bay/Bow,Atrium,Sliding,Vinyl Clad,Replacement
Appliance Built-In Microwave, Oven/Range - Gas, Refrigerator, Disposal, Dishwasher, Washer, Dryer, Water Heater, Water Dispenser
Heat Source Natural Gas
Exterior
Exterior Feature Patio(s), Porch(es)
Garage Garage - Front Entry, Garage Door Opener, Oversized
Garage Spaces 1.0
Fence Rear
Waterfront N
Water Access N
View Garden/Lawn, Scenic Vista
Accessibility None
Porch Patio(s), Porch(es)
Attached Garage 1
Total Parking Spaces 1
Garage Y
Building
Lot Description Landscaping, Premium, Private, Trees/Wooded, Vegetation Planting
Story 3+
Sewer Public Sewer
Water Public
Architectural Style Split Level
Level or Stories 3+
Additional Building Above Grade, Below Grade
New Construction N
Schools
Elementary Schools Rock Creek Valley
Middle Schools Earle B. Wood
High Schools Rockville
School District Montgomery County Public Schools
Others
Senior Community No
Tax ID 161301421123
Ownership Fee Simple
SqFt Source Assessor
Special Listing Condition Standard
Read Less Info
Want to know what your home might be worth? Contact us for a FREE valuation!

Our team is ready to help you sell your home for the highest possible price ASAP

Bought with Sunita Bali • RE/MAX Town Center

"My job is to find and attract mastery-based agents to the office, protect the culture, and make sure everyone is happy! "






