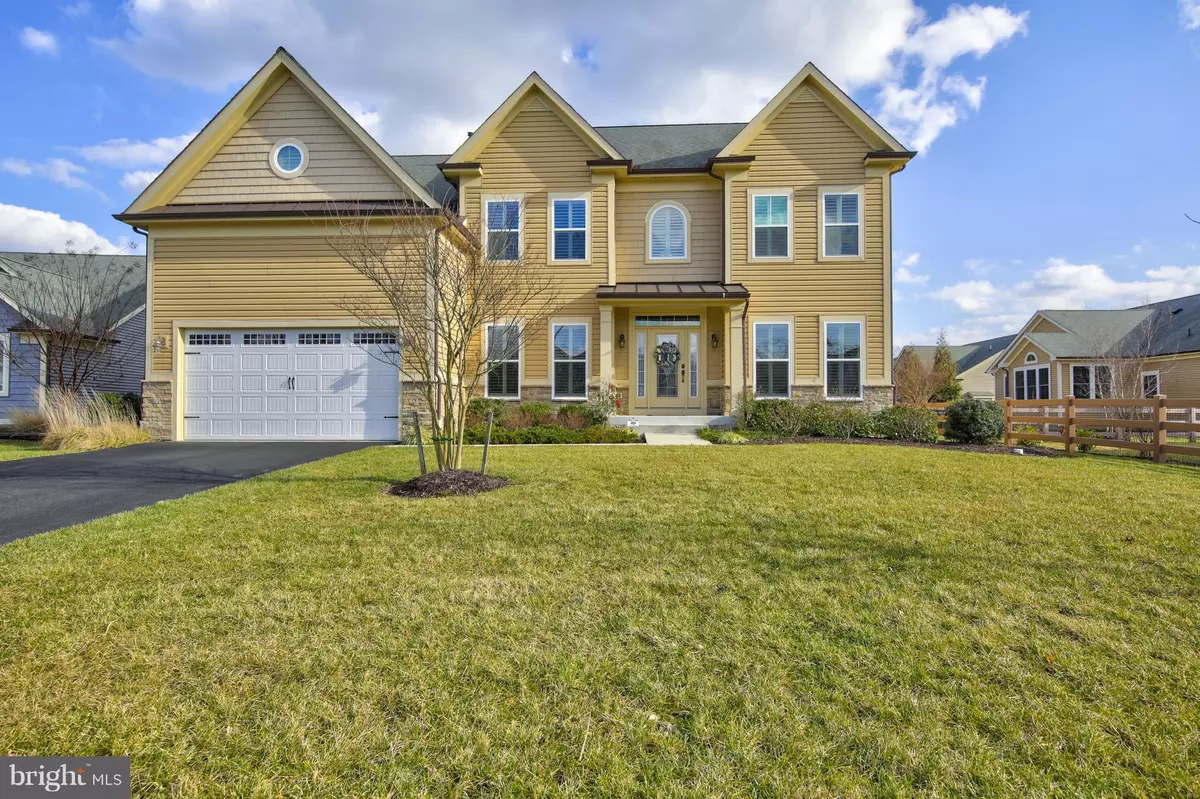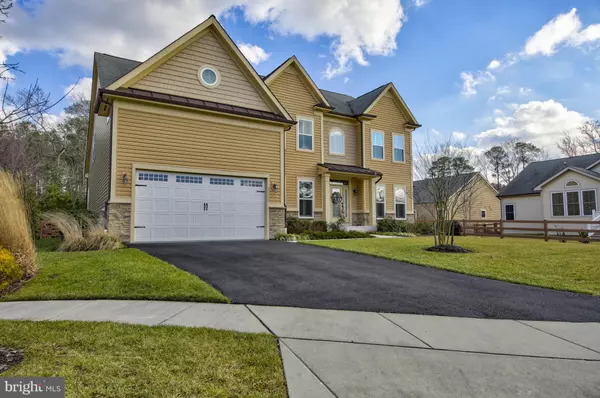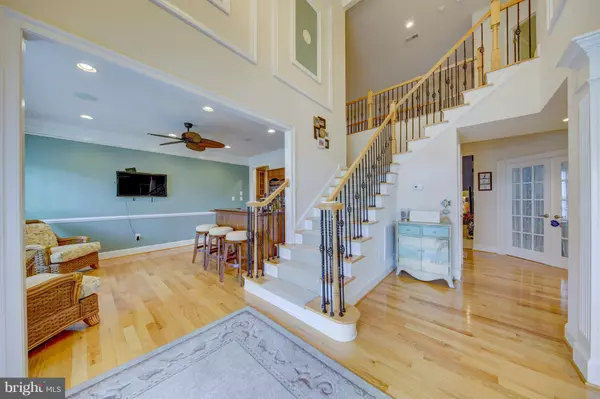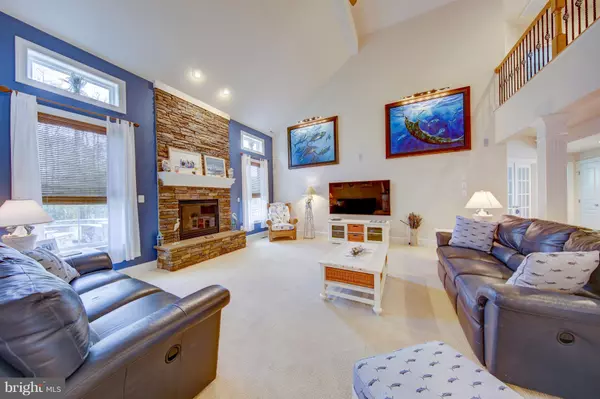$565,000
$579,000
2.4%For more information regarding the value of a property, please contact us for a free consultation.
4 Beds
4 Baths
3,727 SqFt
SOLD DATE : 11/15/2019
Key Details
Sold Price $565,000
Property Type Single Family Home
Sub Type Detached
Listing Status Sold
Purchase Type For Sale
Square Footage 3,727 sqft
Price per Sqft $151
Subdivision Bay Forest Club
MLS Listing ID DESU130026
Sold Date 11/15/19
Style Coastal,Traditional
Bedrooms 4
Full Baths 3
Half Baths 1
HOA Fees $272/mo
HOA Y/N Y
Abv Grd Liv Area 3,727
Originating Board BRIGHT
Year Built 2010
Annual Tax Amount $1,647
Tax Year 2018
Lot Size 0.282 Acres
Acres 0.28
Property Description
Spectacular coastal inspired home in Bay Forest! Unlike any other in the community, this home offers over 3700sqft of living space and is being sold FULLY FURNISHED. In addition to every structural and builder upgrade, this home features a 65k 850sqft patio with firepit, sitting wall, tiki lights, 2 islands with seating for 7 and built in grill with gas line. Custom bar with under counter fridge, custom paint and murals throughout, window treatments, hardwood and ceramic flooring, stunning gourmet kitchen, luxurious master suite, stone fireplace, security system, wifi thermostats, fenced in yard, built in backyard shed, built in shelves in the study, mini split A/C-heat in garage and too many other features to mention. Located on a quiet cul de sac and backing to woods, you'll love hosting friends and family in this beautiful home while enjoying the Bay Forest resort lifestyle.
Location
State DE
County Sussex
Area Baltimore Hundred (31001)
Zoning L
Rooms
Other Rooms Kitchen, Family Room, Breakfast Room
Interior
Interior Features Butlers Pantry, Built-Ins, Carpet, Ceiling Fan(s), Combination Kitchen/Dining, Combination Kitchen/Living, Crown Moldings, Family Room Off Kitchen, Floor Plan - Open, Kitchen - Gourmet, Kitchen - Island, Primary Bath(s), Pantry, Recessed Lighting, Upgraded Countertops, Walk-in Closet(s), Wet/Dry Bar, Window Treatments, Wood Floors
Heating Programmable Thermostat, Heat Pump(s)
Cooling Central A/C
Flooring Ceramic Tile, Hardwood, Carpet
Fireplaces Number 1
Fireplaces Type Gas/Propane, Mantel(s), Stone
Equipment Built-In Microwave, Cooktop, Dishwasher, Disposal, Dryer, Extra Refrigerator/Freezer, Microwave, Oven - Double, Oven - Self Cleaning, Oven - Wall, Refrigerator, Stainless Steel Appliances, Washer, Water Heater
Furnishings Yes
Fireplace Y
Window Features Screens
Appliance Built-In Microwave, Cooktop, Dishwasher, Disposal, Dryer, Extra Refrigerator/Freezer, Microwave, Oven - Double, Oven - Self Cleaning, Oven - Wall, Refrigerator, Stainless Steel Appliances, Washer, Water Heater
Heat Source Propane - Leased
Laundry Main Floor
Exterior
Exterior Feature Patio(s)
Garage Spaces 2.0
Fence Split Rail
Utilities Available Cable TV, Electric Available, Phone Available, Propane
Amenities Available Basketball Courts, Bike Trail, Club House, Community Center, Exercise Room, Fitness Center, Jog/Walk Path, Pier/Dock, Pool - Outdoor, Putting Green, Swimming Pool, Tennis Courts, Tot Lots/Playground, Other
Water Access N
View Trees/Woods
Roof Type Architectural Shingle
Accessibility None
Porch Patio(s)
Total Parking Spaces 2
Garage N
Building
Lot Description Backs to Trees, Cul-de-sac, Landscaping, Premium, Rear Yard, Trees/Wooded
Story 2
Foundation Crawl Space
Sewer Public Sewer
Water Private
Architectural Style Coastal, Traditional
Level or Stories 2
Additional Building Above Grade, Below Grade
New Construction N
Schools
Elementary Schools Lord Baltimore
Middle Schools Selbyville
High Schools Indian River
School District Indian River
Others
HOA Fee Include Common Area Maintenance,Lawn Care Front,Management,Pool(s),Trash,Lawn Care Rear,Lawn Care Side
Senior Community No
Tax ID 134-08.00-863.00
Ownership Fee Simple
SqFt Source Assessor
Security Features Security System
Acceptable Financing Cash, Conventional
Horse Property N
Listing Terms Cash, Conventional
Financing Cash,Conventional
Special Listing Condition Standard
Read Less Info
Want to know what your home might be worth? Contact us for a FREE valuation!

Our team is ready to help you sell your home for the highest possible price ASAP

Bought with BARBARA CARLSON • Keller Williams Realty

"My job is to find and attract mastery-based agents to the office, protect the culture, and make sure everyone is happy! "






