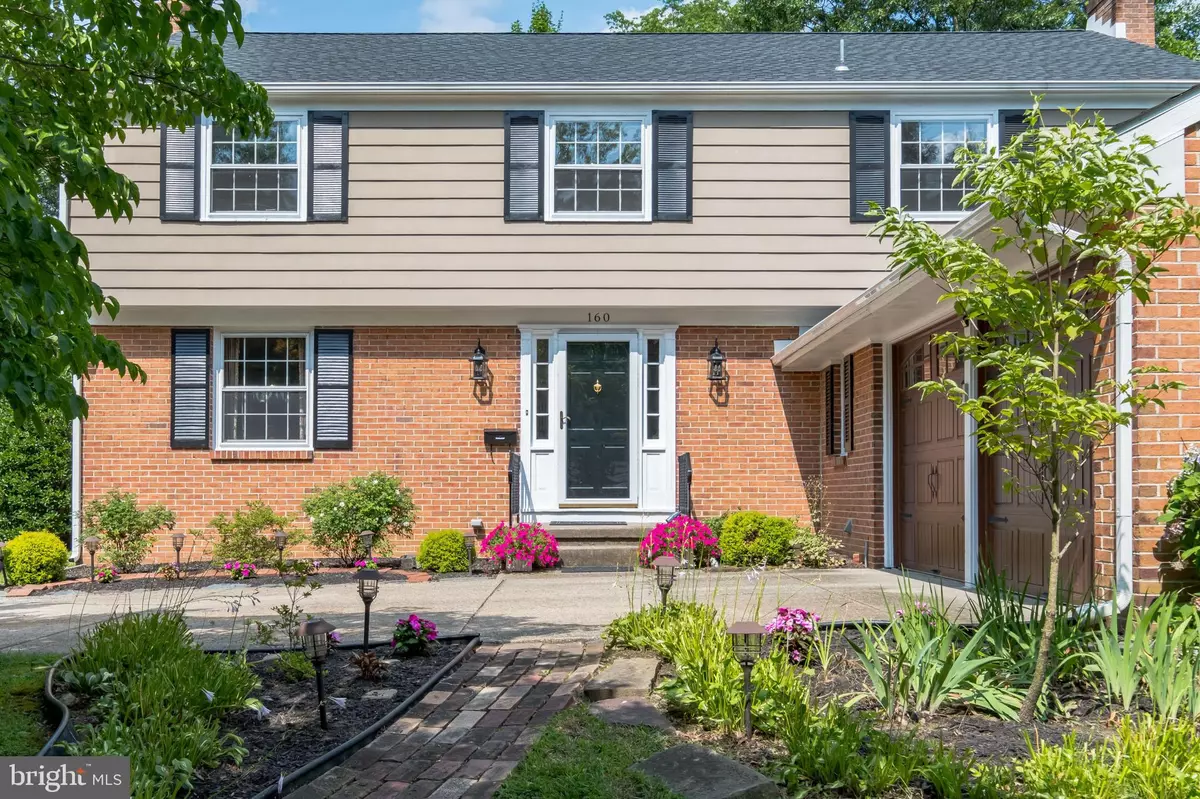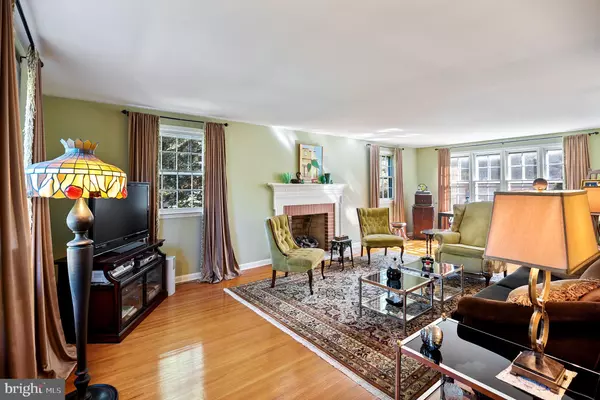$410,000
$415,000
1.2%For more information regarding the value of a property, please contact us for a free consultation.
4 Beds
3 Baths
3,000 SqFt
SOLD DATE : 11/14/2019
Key Details
Sold Price $410,000
Property Type Single Family Home
Sub Type Detached
Listing Status Sold
Purchase Type For Sale
Square Footage 3,000 sqft
Price per Sqft $136
Subdivision Barclay
MLS Listing ID NJCD370358
Sold Date 11/14/19
Style Colonial
Bedrooms 4
Full Baths 2
Half Baths 1
HOA Y/N N
Abv Grd Liv Area 3,000
Originating Board BRIGHT
Year Built 1962
Annual Tax Amount $12,368
Tax Year 2019
Lot Dimensions 122.00 x 133.00
Property Description
If you enjoy entertaining, this spacious well laid out 4 bedroom 2 and a half bath Buckstone model is for you. Wow your guests when they enter the soaring 16 ft, 2 story foyer and see the fine craftsmanship of the beautiful curved staircase. The roomy 1st floor layout flows easily from room to room and features hardwood floors and not just 1 but 2 gas fireplaces for extra warmth and ambiance to give your holiday parties that special glow! The generous size 25 ft living room runs from front to back and has hardwood floors, a gas fireplace and windows on three sides for plenty of sunlight. The dining room features built-ins, wainscoting, crown molding and recessed lighting. Open the glass doors from the dining room and step out to the 4 seasons heated sunroom anytime of the year for extra entertaining space. The kitchen opens to the family room which is also 25 ft. front to back and features cherry cabinetry, stainless steel appliances, granite counters, a center island, recessed lighting and the 2nd gas fireplace. Completing the 1st floor is a powder room with a brand new herringbone tile floor, a laundry with a large closet and an oversized two car garage with upgraded steel wood grain garage doors and plenty of storage for garden supplies. The basement has high ceilings, center steel beam construction, and adds more than 1000 sq ft of additional storage.This rarely available Buckstone is situated on a premium corner lot with a park-like setting, offering extra elbow room, privacy and plenty of parking.Other upgrades include newer roof, gutters with gutter guards, hi-efficiency heater, central air, hot water heater, upgraded 200 amp electric, garage doors, updated kitchen and baths to name a few.
Location
State NJ
County Camden
Area Cherry Hill Twp (20409)
Zoning RES
Rooms
Other Rooms Living Room, Dining Room, Primary Bedroom, Bedroom 2, Bedroom 3, Bedroom 4, Kitchen, Family Room, Foyer, Sun/Florida Room
Basement Full
Interior
Interior Features Attic, Built-Ins, Cedar Closet(s), Ceiling Fan(s), Chair Railings, Crown Moldings, Curved Staircase, Family Room Off Kitchen, Kitchen - Eat-In, Kitchen - Island, Primary Bath(s), Recessed Lighting, Wood Floors
Hot Water Natural Gas
Heating Forced Air
Cooling Central A/C
Flooring Hardwood, Ceramic Tile
Fireplaces Type Brick, Gas/Propane
Fireplace Y
Heat Source Natural Gas
Exterior
Parking Features Garage - Front Entry
Garage Spaces 8.0
Water Access N
Roof Type Shingle
Accessibility None
Attached Garage 2
Total Parking Spaces 8
Garage Y
Building
Lot Description Corner
Story 2
Sewer Public Sewer
Water Public
Architectural Style Colonial
Level or Stories 2
Additional Building Above Grade, Below Grade
New Construction N
Schools
High Schools Cherry Hill High - West
School District Cherry Hill Township Public Schools
Others
Pets Allowed N
Senior Community No
Tax ID 09-00404 22-00001
Ownership Fee Simple
SqFt Source Assessor
Acceptable Financing Cash, Conventional, FHA, VA
Horse Property N
Listing Terms Cash, Conventional, FHA, VA
Financing Cash,Conventional,FHA,VA
Special Listing Condition Standard
Read Less Info
Want to know what your home might be worth? Contact us for a FREE valuation!

Our team is ready to help you sell your home for the highest possible price ASAP

Bought with Andrew Mascieri • Keller Williams Main Line
"My job is to find and attract mastery-based agents to the office, protect the culture, and make sure everyone is happy! "






