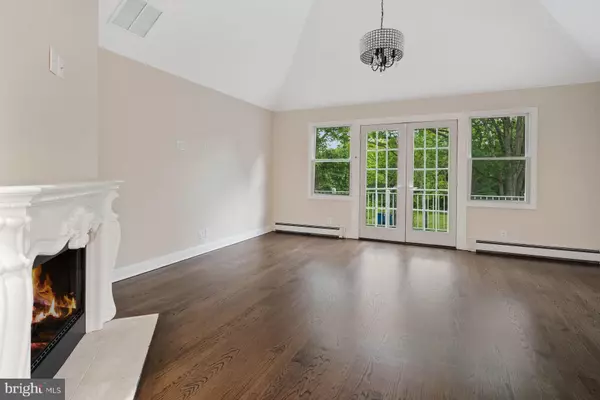$999,000
$1,095,000
8.8%For more information regarding the value of a property, please contact us for a free consultation.
6 Beds
5 Baths
5,466 SqFt
SOLD DATE : 11/06/2019
Key Details
Sold Price $999,000
Property Type Single Family Home
Sub Type Detached
Listing Status Sold
Purchase Type For Sale
Square Footage 5,466 sqft
Price per Sqft $182
Subdivision Not On List
MLS Listing ID NJME279894
Sold Date 11/06/19
Style Colonial
Bedrooms 6
Full Baths 4
Half Baths 1
HOA Y/N N
Abv Grd Liv Area 5,466
Originating Board BRIGHT
Year Built 1949
Annual Tax Amount $32,101
Tax Year 2018
Lot Size 10.580 Acres
Acres 10.58
Lot Dimensions 0.00 x 0.00
Property Description
Welcome to a beautiful colonial classic where no corners were cut in creating a theme of gracious entertaining for family and friends. This 6 bedroom / 4.5 bath home proudly sits on an 10 acre perfectly manicured lot, this custom all brick and beautiful property finished with triple cut crown moldings above/ deep baseboard moldings below and solid red oak hardwood floors throughout, this is truly a one-of-a-kind interior. The exterior with four sides of brick boasts a raised stone terrace in the rear and a stone front entrance porch, both enhanced by masonry balusters that creates an overall timeless architectural element. The kitchen is large and functional with an oversized center island complete with breakfast bar, Viking appliances, white cabinets and beautiful granite counters, kitchen surrounded by windows for that added sunshine with a fire place in the kitchenette. Not to mention the over-sized pantry for the kitchen. There's a fireplace in the family room and formal living room. A back staircase leads to the upper level where the laundry room is located and three uniquely different bedrooms each with their own private bathrooms plus the master bedroom complete with sitting room, fireplace, dressing area; master bath and plenty of closets. A private staircase leads to walk-in closet, sitting room. The basement is perfect for a entertaining with a custom bar and on the other side a home gym or studio space for yoga, writing or painting. This home has been beautifully constructed inside and out, well planned and meticulously updated by the owner. Fully renovated bathrooms. New Viking appliances included 4 Brand New AC Units (4-Zoned), New Furnace, New Oil, Fire Boiler
Location
State NJ
County Mercer
Area Hopewell Twp (21106)
Zoning VRC
Rooms
Other Rooms Basement
Basement Daylight, Full, Fully Finished, Full, Heated, Improved, Outside Entrance, Side Entrance, Windows
Main Level Bedrooms 1
Interior
Interior Features Kitchen - Eat-In
Heating Baseboard - Hot Water, Radiator
Cooling Central A/C
Flooring Hardwood
Fireplaces Number 4
Fireplaces Type Brick, Wood
Equipment Built-In Microwave, Built-In Range, Commercial Range, Dishwasher, Range Hood, Refrigerator, Stainless Steel Appliances
Fireplace Y
Appliance Built-In Microwave, Built-In Range, Commercial Range, Dishwasher, Range Hood, Refrigerator, Stainless Steel Appliances
Heat Source Oil
Laundry Has Laundry
Exterior
Parking Features Other, Additional Storage Area
Garage Spaces 3.0
Utilities Available Other
Water Access N
Accessibility None
Total Parking Spaces 3
Garage Y
Building
Story 3+
Sewer Septic Exists
Water Well
Architectural Style Colonial
Level or Stories 3+
Additional Building Above Grade, Below Grade
New Construction N
Schools
School District Hopewell Valley Regional Schools
Others
Senior Community No
Tax ID 06-00062-00010
Ownership Fee Simple
SqFt Source Assessor
Acceptable Financing Cash, Conventional, FHA, VA
Horse Property Y
Horse Feature Stable(s), Horses Allowed
Listing Terms Cash, Conventional, FHA, VA
Financing Cash,Conventional,FHA,VA
Special Listing Condition Standard
Read Less Info
Want to know what your home might be worth? Contact us for a FREE valuation!

Our team is ready to help you sell your home for the highest possible price ASAP

Bought with Non Member • Non Subscribing Office
"My job is to find and attract mastery-based agents to the office, protect the culture, and make sure everyone is happy! "






