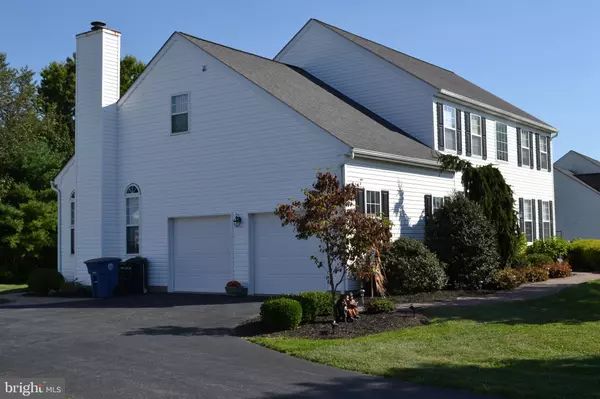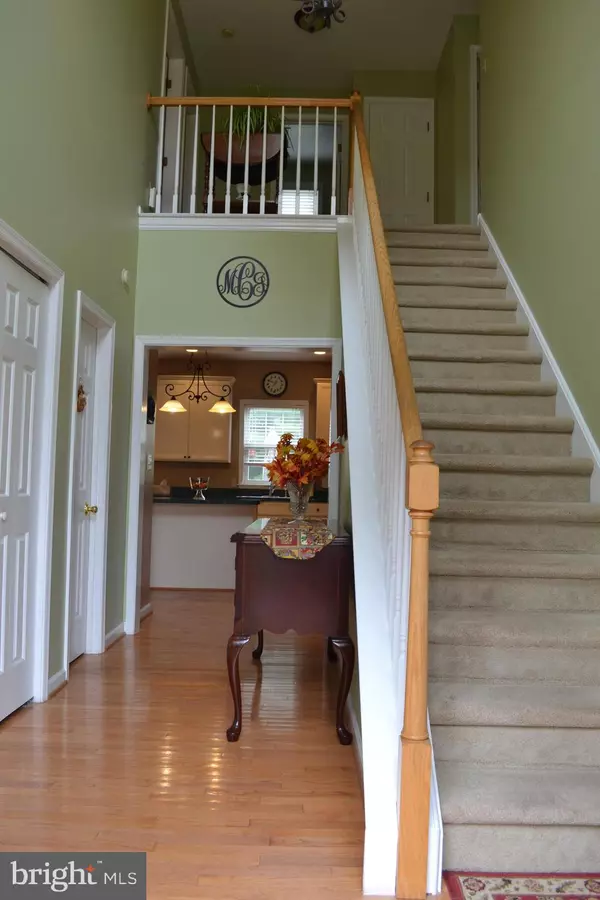$316,875
$325,000
2.5%For more information regarding the value of a property, please contact us for a free consultation.
4 Beds
3 Baths
2,518 SqFt
SOLD DATE : 10/28/2019
Key Details
Sold Price $316,875
Property Type Single Family Home
Sub Type Detached
Listing Status Sold
Purchase Type For Sale
Square Footage 2,518 sqft
Price per Sqft $125
Subdivision Ramblewood
MLS Listing ID PACT490002
Sold Date 10/28/19
Style Colonial
Bedrooms 4
Full Baths 2
Half Baths 1
HOA Y/N N
Abv Grd Liv Area 2,518
Originating Board BRIGHT
Year Built 1997
Annual Tax Amount $7,904
Tax Year 2019
Lot Size 0.470 Acres
Acres 0.47
Lot Dimensions 0.00 x 0.00
Property Description
Must see lovely two story colonial on a bucolic 1/2 acre lot. Enter this center hall colonial to a light-filled, two-story foyer, and a main level complete with everything today's buyer is looking for - hardwood floors, modern eat-in kitchen (with pantry), open floor plan to a vaulted ceiling family room, complete with gas fireplace, and a private office/study. The main floor also includes a formal living room, formal dining room, powder room and laundry/mud room with garage access. A beautiful hardscape patio is accessible through double sliding doors from the kitchen, and provides a lovely, tranquil outdoor oasis. The second floor features a master suite with tons of closet space and updated master bath, three additional bedrooms and an updated hall bath. The attic offers additional storage space, features an additional layer of insulation to help reduce utility costs, and is accessible through pull down stairs. There is a full, unfinished basement which has plenty of potential for additional living space. This home also features a two car garage with painted floor and built-in, heavy duty storage shelves. Upgrades include a Generac whole house generator, and newer Bryant high efficiency HVAC unit. Bring your buyers, as motivated sellers have priced this home to sell.
Location
State PA
County Chester
Area West Brandywine Twp (10329)
Zoning R3
Rooms
Basement Full, Interior Access, Poured Concrete, Windows, Sump Pump
Interior
Interior Features Air Filter System, Attic, Breakfast Area, Carpet, Ceiling Fan(s), Chair Railings, Crown Moldings, Dining Area, Family Room Off Kitchen, Floor Plan - Open, Kitchen - Eat-In, Primary Bath(s), Pantry, Store/Office, Tub Shower, Walk-in Closet(s), Window Treatments, Wood Floors
Heating Forced Air
Cooling Central A/C
Fireplaces Number 1
Fireplaces Type Gas/Propane
Equipment Built-In Microwave, Dishwasher, Disposal, Humidifier, Oven - Single, Refrigerator, Water Heater - High-Efficiency
Furnishings No
Fireplace Y
Window Features Double Hung,Double Pane,Screens,Vinyl Clad
Appliance Built-In Microwave, Dishwasher, Disposal, Humidifier, Oven - Single, Refrigerator, Water Heater - High-Efficiency
Heat Source Propane - Leased
Laundry Main Floor
Exterior
Exterior Feature Brick, Patio(s)
Parking Features Garage - Side Entry, Garage Door Opener
Garage Spaces 2.0
Water Access N
View Garden/Lawn
Accessibility None
Porch Brick, Patio(s)
Road Frontage Boro/Township
Attached Garage 2
Total Parking Spaces 2
Garage Y
Building
Story 2
Sewer Public Sewer
Water Public
Architectural Style Colonial
Level or Stories 2
Additional Building Above Grade, Below Grade
New Construction N
Schools
School District Coatesville Area
Others
Pets Allowed N
Senior Community No
Tax ID 29-04 -0316
Ownership Fee Simple
SqFt Source Estimated
Acceptable Financing Cash, Conventional, FHA, VA
Horse Property N
Listing Terms Cash, Conventional, FHA, VA
Financing Cash,Conventional,FHA,VA
Special Listing Condition Standard
Read Less Info
Want to know what your home might be worth? Contact us for a FREE valuation!

Our team is ready to help you sell your home for the highest possible price ASAP

Bought with John Cannon • KW Greater West Chester
"My job is to find and attract mastery-based agents to the office, protect the culture, and make sure everyone is happy! "






