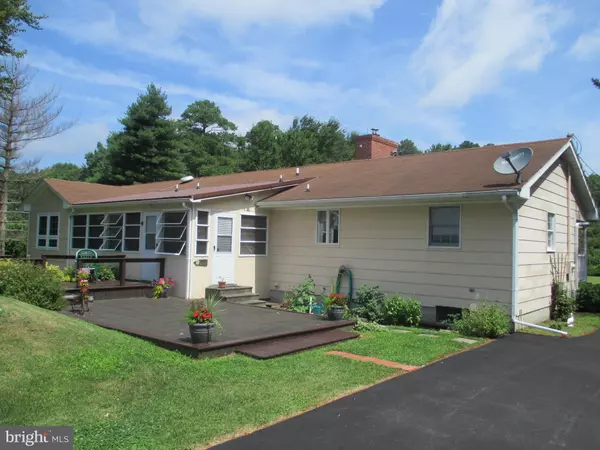$275,000
$279,000
1.4%For more information regarding the value of a property, please contact us for a free consultation.
4 Beds
3 Baths
2,100 SqFt
SOLD DATE : 11/01/2019
Key Details
Sold Price $275,000
Property Type Single Family Home
Sub Type Detached
Listing Status Sold
Purchase Type For Sale
Square Footage 2,100 sqft
Price per Sqft $130
Subdivision None Available
MLS Listing ID DESU144282
Sold Date 11/01/19
Style Ranch/Rambler
Bedrooms 4
Full Baths 2
Half Baths 1
HOA Y/N N
Abv Grd Liv Area 2,100
Originating Board BRIGHT
Year Built 1970
Annual Tax Amount $686
Tax Year 2018
Lot Size 1.010 Acres
Acres 1.01
Lot Dimensions 0.00 x 0.00
Property Description
Large well kept 4 bedroom 2 & 1/2 Ranch type home with remodeled kitchen with breakfast bar, dining area and dining room, enclosed porch, living room with fireplace with wood stove insert, and wood stove in den, over sized detached 2 car garage, large black top driveway, inground swimming pool om large 1 acre parcel of land just off RT 113.
Location
State DE
County Sussex
Area Baltimore Hundred (31001)
Zoning D
Rooms
Other Rooms Living Room, Dining Room, Kitchen, Den, Breakfast Room, Sun/Florida Room, In-Law/auPair/Suite, Laundry
Main Level Bedrooms 4
Interior
Interior Features Attic/House Fan, Breakfast Area, Ceiling Fan(s), Kitchen - Eat-In, Upgraded Countertops, Wainscotting, Window Treatments, Wood Stove
Hot Water Electric
Heating Baseboard - Electric
Cooling Whole House Fan, Window Unit(s)
Flooring Carpet, Laminated, Vinyl, Tile/Brick
Fireplaces Number 1
Fireplaces Type Brick, Insert
Equipment Cooktop, Dishwasher, Microwave, Oven - Wall, Washer/Dryer Stacked, Water Heater
Furnishings No
Fireplace Y
Appliance Cooktop, Dishwasher, Microwave, Oven - Wall, Washer/Dryer Stacked, Water Heater
Heat Source Electric
Exterior
Parking Features Garage - Front Entry
Garage Spaces 6.0
Pool Fenced, In Ground
Water Access N
Street Surface Paved
Accessibility None
Road Frontage State
Total Parking Spaces 6
Garage Y
Building
Story 1
Foundation Crawl Space
Sewer Gravity Sept Fld
Water Well
Architectural Style Ranch/Rambler
Level or Stories 1
Additional Building Above Grade, Below Grade
New Construction N
Schools
Elementary Schools Phillip C. Showell
Middle Schools Selbeyville
High Schools Indian River
School District Indian River
Others
Pets Allowed Y
Senior Community No
Tax ID 533-09.00-32.00
Ownership Fee Simple
SqFt Source Assessor
Acceptable Financing Cash, Conventional
Listing Terms Cash, Conventional
Financing Cash,Conventional
Special Listing Condition Standard
Pets Allowed Cats OK, Dogs OK
Read Less Info
Want to know what your home might be worth? Contact us for a FREE valuation!

Our team is ready to help you sell your home for the highest possible price ASAP

Bought with DIANE LANE • Century 21 Emerald

"My job is to find and attract mastery-based agents to the office, protect the culture, and make sure everyone is happy! "






