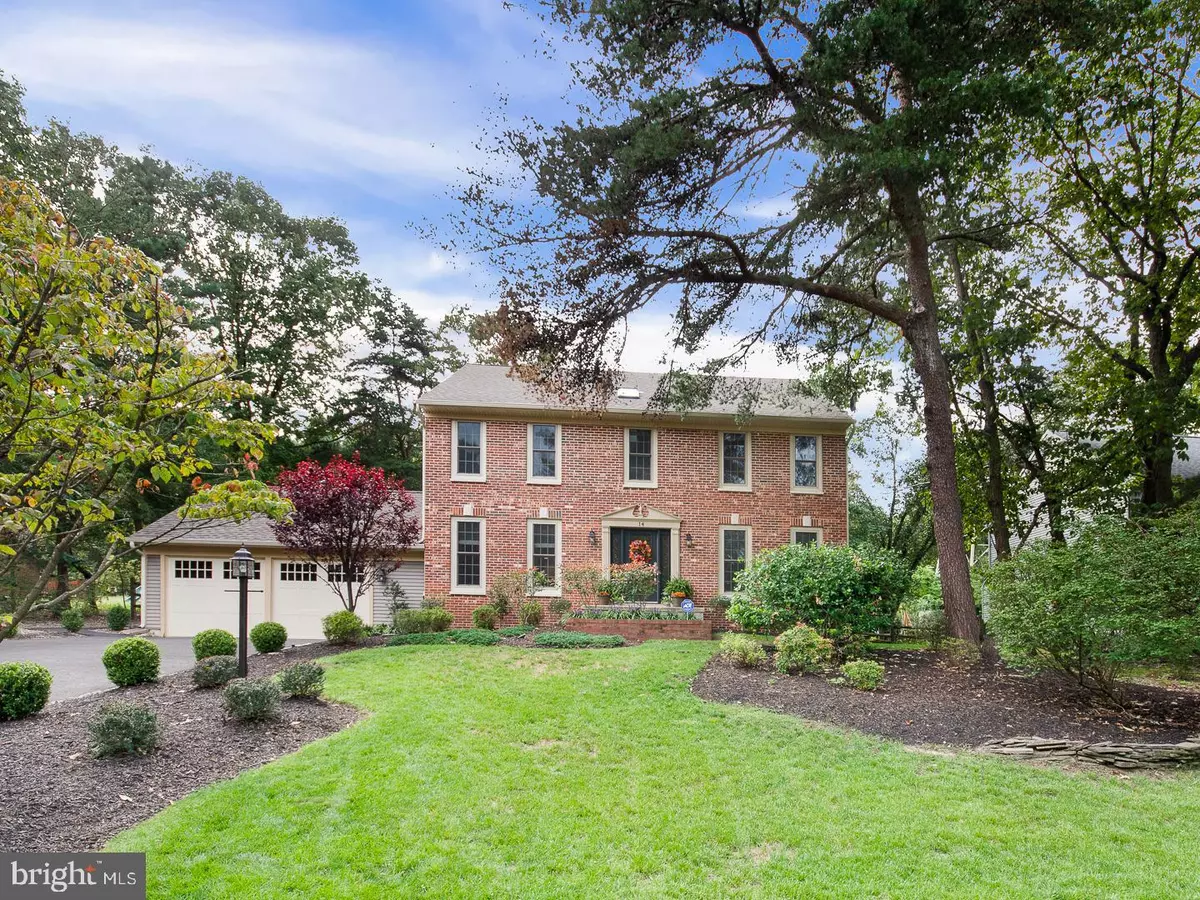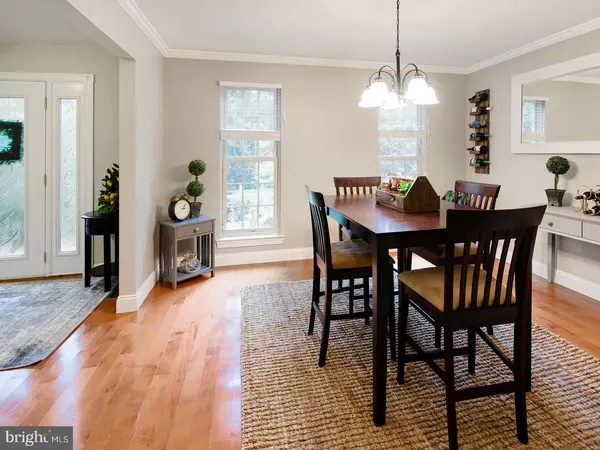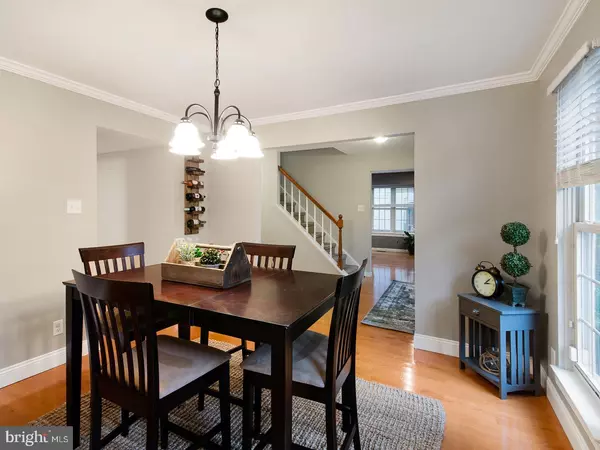$415,000
$407,000
2.0%For more information regarding the value of a property, please contact us for a free consultation.
4 Beds
4 Baths
2,585 SqFt
SOLD DATE : 10/18/2019
Key Details
Sold Price $415,000
Property Type Single Family Home
Sub Type Detached
Listing Status Sold
Purchase Type For Sale
Square Footage 2,585 sqft
Price per Sqft $160
Subdivision Sturbridge Lakes
MLS Listing ID NJCD374420
Sold Date 10/18/19
Style Colonial
Bedrooms 4
Full Baths 3
Half Baths 1
HOA Fees $32/ann
HOA Y/N Y
Abv Grd Liv Area 2,585
Originating Board BRIGHT
Year Built 1986
Annual Tax Amount $12,319
Tax Year 2019
Lot Size 0.454 Acres
Acres 0.45
Lot Dimensions 0.00 x 0.00
Property Description
This magnificent colonial has be upgraded throughout. The sellers had not expected to move and have put in over $120,000 of recent upgrades. The home shows like a Restoration Hardware model home. As you approach the home you will be pleased to see the professionally landscaped front. The classic brick front home has a gorgeous custom door and newer garage doors. The entire home has all newer energy efficient windows. The moment you open the door you know you want to call this home. The maple hardwood floors and all freshly painted walls in today's greige with all newer 5 in white baseboard enhance the foyer. The formal living room is currently being used as an office and has hardwood flooring a box bay window with window seat and recessed lighting. The formal dining room has crown molding and floor to ceiling windows adding natural light. The dining room can accommodate a large table. The crisp white kitchen has a large center island with pendant lighting. The newer Whirlpool stainless appliances include a gas stove, microwave and dishwasher. The sparkling granite counter tops are highlighted by recessed lighting. The open kitchen family room concept is desired by most buyers and this home has it. The family room has a wood burning fireplace highlighted by recessed lighting. The newer neutral carpet adds warmth to the room. The family room opens to the 4 seasons room that has its own heating and cooling unit. This room is the perfect playroom or sunroom. The vaulted ceiling and abundance of windows add natural light and complement the wood look flooring. This room leads to the back deck. The expansive deck has plenty of room for outdoor entertaining. The paver fire pit is great for cool nights.The flat grass backyard has a newer sprinkler system. There is plenty of room for a play area. The second floor has all newer neutral plush carpet and has also been freshly painted. The door and base board trim has all been upgraded. The master suite is nicely sized and has a tremendous walk in closet. The closet has a skylight and recessed lighting and has a view of the backyard. The closet has been upgraded with custom closets from California closets. There is even a coffee station in the closet. The french doors create the private space. The luxurious master bath has just been remodeled with a cost in excess of $40,000. The oversized shower has Carrera marble subway tiles, 2 shower heads and a bench. The newer jacuzzi tub has a listello border around and sconces that highlight the tub. The gray cabinet base has a marble top and nickel accents. The makeup area is a great feature. The wood look ceramic tile has radiant floor heating. This bath is absolutely amazing! The other 3 bedrooms are nicely sized with neutral decor and newer flooring and freshly painted walls. The main bath has been remodeled to the studs. The bath is in the process of being renovated with a tub, and ceramic flooring. There are samples to see at the house. The full finished basement has a wet bar, a rec room and a gym.The full bath is a great feature. The gym could be used as a possible 5th bedroom. The 6 panel doors all have bronze hardware. Roof 2013(50yr shingle). HVAC 2012. This home is over the top and totally move in ready!
Location
State NJ
County Camden
Area Voorhees Twp (20434)
Zoning RD2
Rooms
Other Rooms Living Room, Dining Room, Primary Bedroom, Bedroom 2, Bedroom 3, Bedroom 4, Kitchen, Family Room, Laundry, Other, Bonus Room
Basement Full, Fully Finished
Interior
Interior Features Butlers Pantry, Kitchen - Eat-In, Kitchen - Island, Primary Bath(s), Sprinkler System, Stall Shower, Wet/Dry Bar
Heating Forced Air
Cooling Central A/C
Fireplaces Number 1
Fireplaces Type Wood
Equipment Built-In Range, Dishwasher, Disposal, Oven - Self Cleaning
Fireplace Y
Window Features Energy Efficient,Skylights
Appliance Built-In Range, Dishwasher, Disposal, Oven - Self Cleaning
Heat Source Natural Gas
Laundry Main Floor
Exterior
Parking Features Garage - Front Entry
Garage Spaces 6.0
Amenities Available Basketball Courts, Beach, Common Grounds, Lake, Picnic Area, Tennis Courts, Tot Lots/Playground, Volleyball Courts, Water/Lake Privileges
Water Access N
View Garden/Lawn
Roof Type Architectural Shingle
Accessibility None
Attached Garage 2
Total Parking Spaces 6
Garage Y
Building
Lot Description Backs to Trees, Cleared, Level
Story 2
Sewer Public Sewer
Water Public
Architectural Style Colonial
Level or Stories 2
Additional Building Above Grade, Below Grade
New Construction N
Schools
Elementary Schools Signal Hill E.S.
Middle Schools Voorhees M.S.
High Schools Eastern H.S.
School District Eastern Camden County Reg Schools
Others
HOA Fee Include Common Area Maintenance,Management
Senior Community No
Tax ID 34-00229 14-00007
Ownership Fee Simple
SqFt Source Assessor
Security Features Security System
Acceptable Financing Cash, Conventional, FHA, VA
Listing Terms Cash, Conventional, FHA, VA
Financing Cash,Conventional,FHA,VA
Special Listing Condition Standard
Read Less Info
Want to know what your home might be worth? Contact us for a FREE valuation!

Our team is ready to help you sell your home for the highest possible price ASAP

Bought with Nina James • Keller Williams Realty - Marlton
"My job is to find and attract mastery-based agents to the office, protect the culture, and make sure everyone is happy! "






