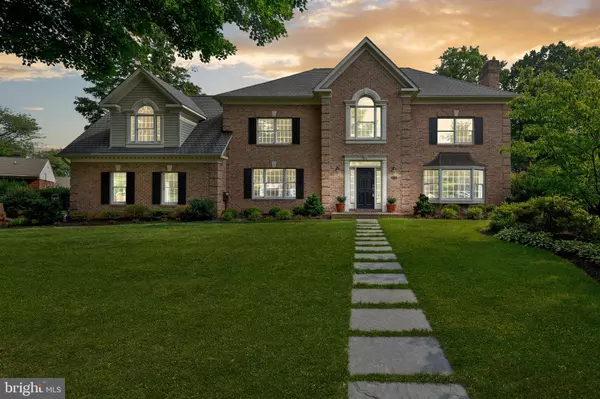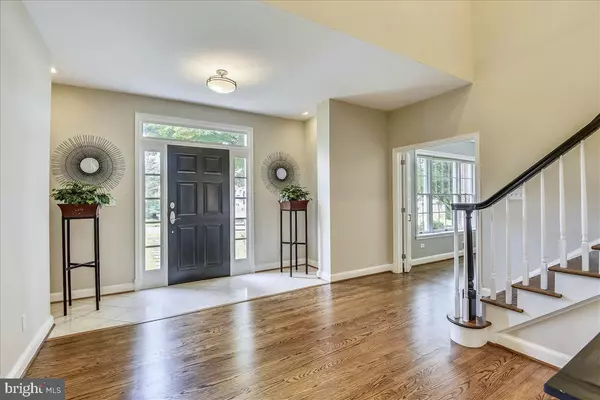$1,391,850
$1,425,000
2.3%For more information regarding the value of a property, please contact us for a free consultation.
5 Beds
5 Baths
4,280 SqFt
SOLD DATE : 10/10/2019
Key Details
Sold Price $1,391,850
Property Type Single Family Home
Sub Type Detached
Listing Status Sold
Purchase Type For Sale
Square Footage 4,280 sqft
Price per Sqft $325
Subdivision Salona Village
MLS Listing ID VAFX1067122
Sold Date 10/10/19
Style Colonial
Bedrooms 5
Full Baths 4
Half Baths 1
HOA Y/N N
Abv Grd Liv Area 3,380
Originating Board BRIGHT
Year Built 1954
Annual Tax Amount $13,659
Tax Year 2019
Lot Size 0.407 Acres
Acres 0.41
Property Description
Price reduced on this spacious and sophisticated Salona Village brick colonial. The 16-room, 3 level home was thoughtfully designed with high ceilings and large windows to capture light and airiness. Light, bright kitchen with breakfast room leads to family room with skylights overlooking yard. The flexible floor plan suits today s lifestyles. It s sited on a level, landscaped lot with fully fenced back yard. Upstairs you will find a large master suite with dual walk in closets and large en suite bath. There are 3 more spacious bedrooms on this level along with a cozy office space. Stately trees and mature plantings provide an easy-care background of greenery and seasonal color. Leafy neighborhood feels like a country lane, yet it s a 10-minute walk to downtown McLean, with its myriad shops and numerous restaurants from coffee shops to fine dining A beautiful home with great walkability, charm, elegance, and privacy, perfect for gracious entertaining and comfortable daily living..
Location
State VA
County Fairfax
Zoning 120
Direction South
Rooms
Other Rooms Living Room, Dining Room, Primary Bedroom, Bedroom 2, Bedroom 3, Bedroom 4, Bedroom 5, Kitchen, Family Room, Den, Library, Foyer, Other, Storage Room, Full Bath
Basement Full, Connecting Stairway, Fully Finished, Improved, Daylight, Partial, Interior Access
Interior
Interior Features Dining Area, Entry Level Bedroom, Family Room Off Kitchen, Floor Plan - Open, Formal/Separate Dining Room, Kitchen - Eat-In, Kitchen - Gourmet, Kitchen - Table Space, Primary Bath(s), Store/Office, Walk-in Closet(s), Window Treatments, Wood Floors, Upgraded Countertops, Attic, Ceiling Fan(s), Curved Staircase, Kitchen - Island, Skylight(s), Studio
Hot Water Natural Gas
Heating Forced Air
Cooling Central A/C
Flooring Hardwood
Fireplaces Number 2
Fireplaces Type Mantel(s)
Equipment Cooktop, Dishwasher, Disposal, Dryer, Oven - Wall, Refrigerator, Range Hood, Washer
Furnishings No
Fireplace Y
Window Features Double Pane
Appliance Cooktop, Dishwasher, Disposal, Dryer, Oven - Wall, Refrigerator, Range Hood, Washer
Heat Source Natural Gas
Exterior
Exterior Feature Patio(s)
Parking Features Garage Door Opener, Garage - Side Entry
Garage Spaces 2.0
Fence Rear
Water Access N
View Garden/Lawn, Trees/Woods
Accessibility Level Entry - Main
Porch Patio(s)
Attached Garage 2
Total Parking Spaces 2
Garage Y
Building
Story 3+
Sewer Public Sewer
Water Public
Architectural Style Colonial
Level or Stories 3+
Additional Building Above Grade, Below Grade
Structure Type 9'+ Ceilings
New Construction N
Schools
Elementary Schools Sherman
Middle Schools Longfellow
High Schools Mclean
School District Fairfax County Public Schools
Others
Senior Community No
Tax ID 0302 17 0009
Ownership Fee Simple
SqFt Source Assessor
Security Features Security System
Special Listing Condition Standard
Read Less Info
Want to know what your home might be worth? Contact us for a FREE valuation!

Our team is ready to help you sell your home for the highest possible price ASAP

Bought with John Murdock • Keller Williams Realty
"My job is to find and attract mastery-based agents to the office, protect the culture, and make sure everyone is happy! "






