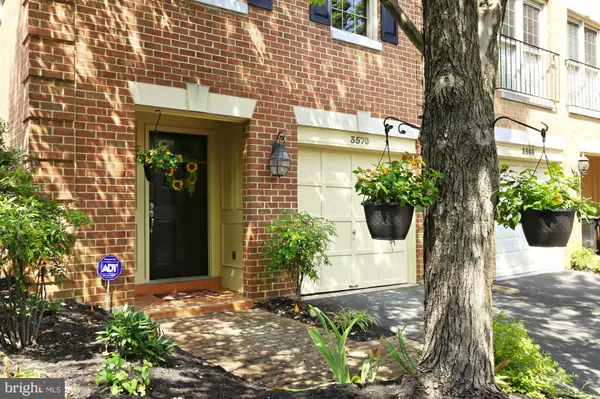$561,000
$549,000
2.2%For more information regarding the value of a property, please contact us for a free consultation.
3 Beds
4 Baths
1,820 SqFt
SOLD DATE : 10/10/2019
Key Details
Sold Price $561,000
Property Type Condo
Sub Type Condo/Co-op
Listing Status Sold
Purchase Type For Sale
Square Footage 1,820 sqft
Price per Sqft $308
Subdivision Skyline Village
MLS Listing ID VAFX1088330
Sold Date 10/10/19
Style Colonial
Bedrooms 3
Full Baths 2
Half Baths 2
Condo Fees $250/mo
HOA Y/N N
Abv Grd Liv Area 1,820
Originating Board BRIGHT
Year Built 1982
Annual Tax Amount $5,574
Tax Year 2019
Property Description
Nestled in a small enclave of luxury townhomes in the Skyline Village neighborhood, this 3 bedroom, 2 full and 2 half bath end-unit townhome is infused with countless designer details and is updated with the modern luxuries that home buyers seek. An all brick exterior, 1-car garage, courtyard-style fenced-in yard, and vibrant landscaping are only some of the fine features that make this home so exquisite. Decorative moldings, modern lighting, fresh professional paint, extensive built-in shelving, finished lower level, and updated kitchen and baths reveal expert craftsmanship, while the abundance of windows bathe every room with natural light.New luxury hardwood-style vinyl flooring and decorative moldings in the foyer welcome you home. Ascend the stairs to the spacious sunken living room featuring rich hardwoods, custom crown molding, and a sliding glass door opening to a freshly painted deck with descending steps to a fenced-in yard seamlessly blending indoor and outdoor entertaining or simple relaxation. Back inside, the dining room is highlighted by chair rail and a frosted-glass chandelier adding a distinctly tailored feel. The gourmet kitchen will please the modern chef with striking granite countertops, traditional and glass-front maple cabinetry, decorative backsplash, stone flooring, and stainless steel appliances including a gas range and built-in microwave. A center island with pendant lights provides bar-style seating and introduces the breakfast area that harbors ample table space and additional cabinetry, as a powder room updated to perfection complements the main level.Upstairs, the gracious owner s suite boasts plush carpet, a wall of reach-in closets, and a luxurious en suite bath updated with dual vanities, sumptuous soaking tub, frameless shower, and spa-toned tile with decorative inlay. Down the hall, two bright and spacious bedrooms each enjoy easy access to the beautifully appointed hall bath. Fine craftsmanship continues in the lower level recreation room that delivers space for games, media, or exercise and is highlighted by a gas fireplace serving as the focal point of the room. An additional powder room and laundry room with full-size stackable machines complete the comfort and luxury of this spectacular home. This home has been lovingly maintained with a replaced roof and windows, a new HVAC (2017), all bathrooms renovated (2019), and more. Enjoy the central location for diverse and ample shopping and dining. Nature enthusiasts will appreciate nearby Barcroft and Allie S. Freed Parks, while everyone will enjoy the ambience of nearby historic Old Town Alexandria and Washington, D.C. For an exceptional home built with high-end finishing touches and distinguished charm, you ve found it. Welcome home! OPEN HOUSE SAT 2-4 AND SUNDAY 1-4
Location
State VA
County Fairfax
Zoning 220
Direction East
Rooms
Other Rooms Living Room, Dining Room, Primary Bedroom, Bedroom 2, Bedroom 3, Kitchen, Family Room, Primary Bathroom, Full Bath, Half Bath
Interior
Interior Features Carpet, Ceiling Fan(s), Central Vacuum, Crown Moldings, Curved Staircase, Dining Area, Floor Plan - Traditional, Formal/Separate Dining Room, Kitchen - Eat-In, Kitchen - Island, Kitchen - Table Space, Primary Bath(s), Recessed Lighting, Soaking Tub, Stall Shower, Upgraded Countertops, Walk-in Closet(s), Wood Floors
Hot Water Natural Gas
Heating Forced Air, Heat Pump(s), Energy Star Heating System
Cooling Central A/C, Ceiling Fan(s), Energy Star Cooling System, Heat Pump(s)
Flooring Carpet, Hardwood, Vinyl, Stone
Fireplaces Number 1
Fireplaces Type Mantel(s), Gas/Propane
Equipment Built-In Microwave, Central Vacuum, Dishwasher, Disposal, Dryer - Front Loading, Exhaust Fan, Icemaker, Oven/Range - Gas, Refrigerator, Stainless Steel Appliances, Washer - Front Loading, Water Heater
Fireplace Y
Window Features Double Hung,Double Pane
Appliance Built-In Microwave, Central Vacuum, Dishwasher, Disposal, Dryer - Front Loading, Exhaust Fan, Icemaker, Oven/Range - Gas, Refrigerator, Stainless Steel Appliances, Washer - Front Loading, Water Heater
Heat Source Natural Gas
Laundry Has Laundry
Exterior
Parking Features Garage - Front Entry
Garage Spaces 2.0
Fence Fully
Utilities Available Natural Gas Available, Electric Available
Amenities Available None
Water Access N
Roof Type Shingle
Accessibility None
Attached Garage 1
Total Parking Spaces 2
Garage Y
Building
Story 3+
Sewer Public Sewer
Water Public
Architectural Style Colonial
Level or Stories 3+
Additional Building Above Grade, Below Grade
Structure Type 9'+ Ceilings,Dry Wall
New Construction N
Schools
Elementary Schools Call School Board
Middle Schools Call School Board
High Schools Call School Board
School District Fairfax County Public Schools
Others
Pets Allowed Y
HOA Fee Include Common Area Maintenance,Insurance,Lawn Maintenance,Management,Snow Removal,Trash
Senior Community No
Tax ID 0623 14 0011
Ownership Condominium
Special Listing Condition Standard
Pets Allowed Number Limit
Read Less Info
Want to know what your home might be worth? Contact us for a FREE valuation!

Our team is ready to help you sell your home for the highest possible price ASAP

Bought with Tyler Beale • Compass
"My job is to find and attract mastery-based agents to the office, protect the culture, and make sure everyone is happy! "






