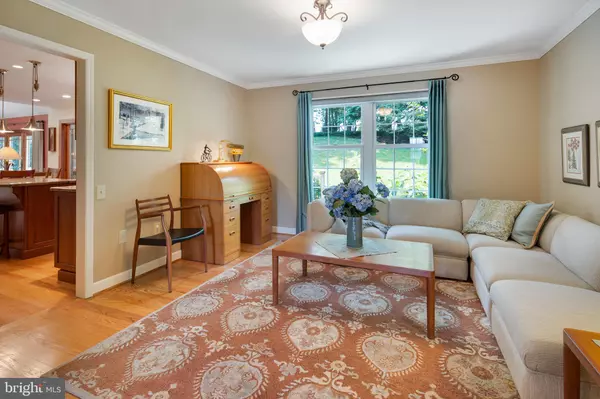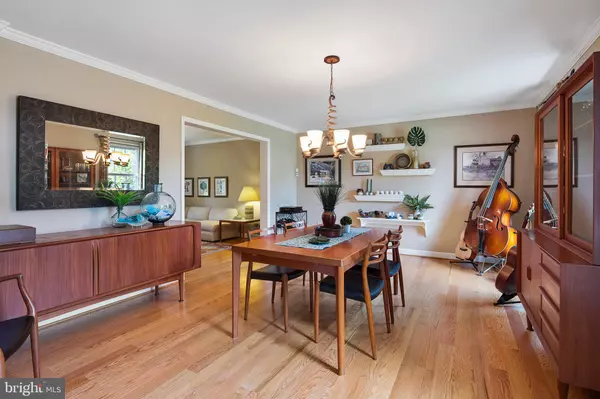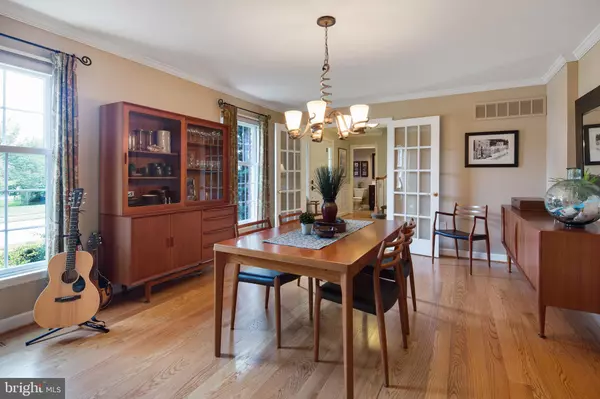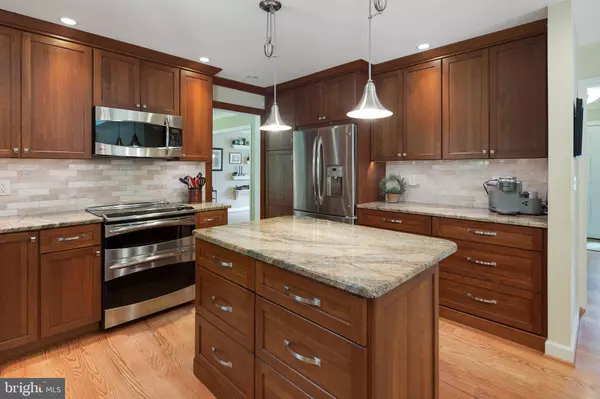$425,000
$420,000
1.2%For more information regarding the value of a property, please contact us for a free consultation.
3 Beds
3 Baths
2,375 SqFt
SOLD DATE : 10/09/2019
Key Details
Sold Price $425,000
Property Type Single Family Home
Sub Type Detached
Listing Status Sold
Purchase Type For Sale
Square Footage 2,375 sqft
Price per Sqft $178
Subdivision Limestone Hills
MLS Listing ID DENC484790
Sold Date 10/09/19
Style Colonial
Bedrooms 3
Full Baths 2
Half Baths 1
HOA Fees $22/ann
HOA Y/N Y
Abv Grd Liv Area 2,375
Originating Board BRIGHT
Year Built 1988
Annual Tax Amount $3,797
Tax Year 2018
Lot Size 0.540 Acres
Acres 0.54
Lot Dimensions 78.80 x 262.00
Property Description
Your dream home is on the market, but hurry, it won't be on for long! Designer colors, gleaming hardwood floors, new windows and doors are just a few of the upgrades. The foyer which features wainscoting leads to a beautiful formal living and dining room with crown moldings. Kitchen is a gourmet s dream with 42 cherry cabinets and pantry. Island has storage space and corbeled overhang for additional seating. Granite countertops and subway tile backsplash. Stainless steel appliances and room for a large table. Open concept kitchen leads to the warm and inviting family room with vaulted ceiling, skylights, and brick gas fireplace with custom mantle. Two sets of designer wood doors, one opens from the kitchen into a gorgeous screened-in porch with vaulted ceiling, and the second from the family room onto a custom deck. Love to entertain? These are perfect places for your family and guest to enjoy! Upstairs you will find a spacious loft with a surprise - a built-in bed for guests, kids or grandkids. Loft has space for sitting area or office. Master bedroom includes private upgraded full bath. Two large bedrooms and upgraded hall bath complete the second floor. The large private backyard is surrounded by lush landscaping and split-rail fencing. This property is truly turnkey, every upgrade you desire has already been done for you!
Location
State DE
County New Castle
Area Elsmere/Newport/Pike Creek (30903)
Zoning NCPUD
Rooms
Other Rooms Living Room, Dining Room, Primary Bedroom, Bedroom 2, Bedroom 3, Kitchen, Family Room, Loft
Basement Full
Interior
Interior Features Ceiling Fan(s), Crown Moldings, Family Room Off Kitchen, Formal/Separate Dining Room, Kitchen - Eat-In, Kitchen - Gourmet, Kitchen - Island, Primary Bath(s), Pantry, Recessed Lighting, Skylight(s), Wainscotting, Wood Floors
Hot Water Electric
Heating Heat Pump(s)
Cooling Central A/C
Flooring Hardwood, Carpet, Ceramic Tile
Fireplaces Number 1
Fireplaces Type Brick, Gas/Propane, Mantel(s), Fireplace - Glass Doors
Equipment Built-In Microwave, Built-In Range, Dishwasher, Disposal, Dryer, Refrigerator, Stainless Steel Appliances, Washer, Water Heater
Fireplace Y
Window Features Skylights,Screens
Appliance Built-In Microwave, Built-In Range, Dishwasher, Disposal, Dryer, Refrigerator, Stainless Steel Appliances, Washer, Water Heater
Heat Source Electric
Laundry Main Floor
Exterior
Garage Garage - Front Entry
Garage Spaces 6.0
Waterfront N
Water Access N
Roof Type Architectural Shingle
Accessibility None
Attached Garage 2
Total Parking Spaces 6
Garage Y
Building
Story 2
Sewer Public Sewer
Water Public
Architectural Style Colonial
Level or Stories 2
Additional Building Above Grade, Below Grade
New Construction N
Schools
Elementary Schools Cooke
Middle Schools Dupont H
High Schools Mckean
School District Red Clay Consolidated
Others
Senior Community No
Tax ID 08-024.40-113
Ownership Fee Simple
SqFt Source Assessor
Acceptable Financing Cash, Conventional
Listing Terms Cash, Conventional
Financing Cash,Conventional
Special Listing Condition Standard
Read Less Info
Want to know what your home might be worth? Contact us for a FREE valuation!

Our team is ready to help you sell your home for the highest possible price ASAP

Bought with Patricia A Harling • Patterson-Schwartz-Hockessin

"My job is to find and attract mastery-based agents to the office, protect the culture, and make sure everyone is happy! "






