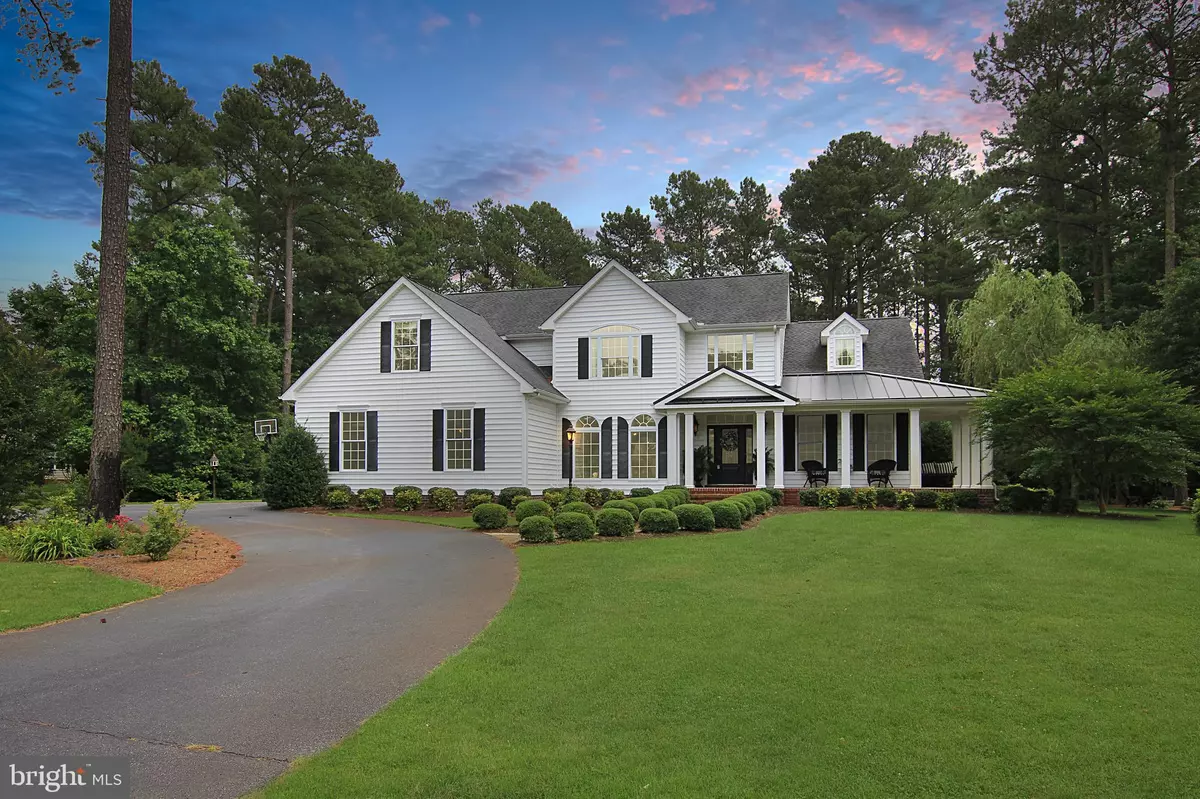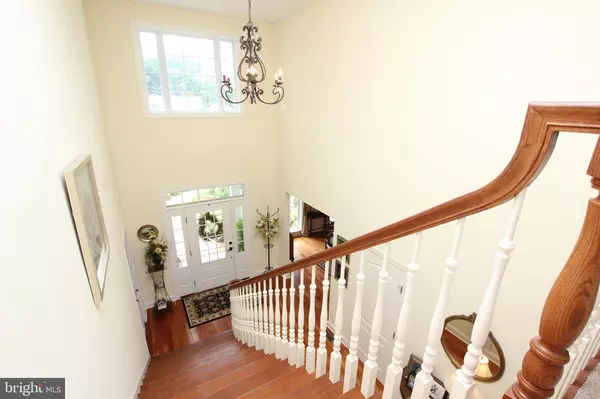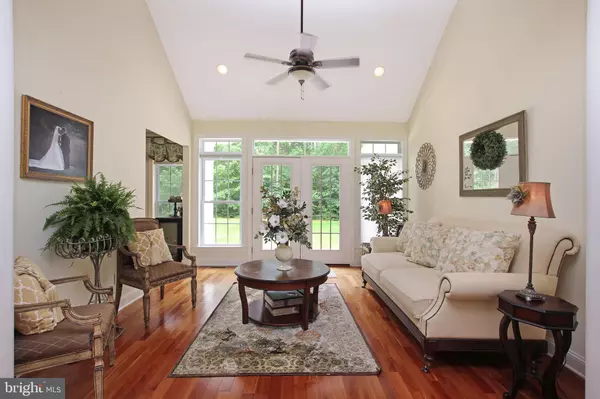$420,000
$429,000
2.1%For more information regarding the value of a property, please contact us for a free consultation.
5 Beds
4 Baths
3,542 SqFt
SOLD DATE : 10/07/2019
Key Details
Sold Price $420,000
Property Type Single Family Home
Sub Type Detached
Listing Status Sold
Purchase Type For Sale
Square Footage 3,542 sqft
Price per Sqft $118
Subdivision Rivers End
MLS Listing ID DESU142112
Sold Date 10/07/19
Style Contemporary
Bedrooms 5
Full Baths 3
Half Baths 1
HOA Fees $33/ann
HOA Y/N Y
Abv Grd Liv Area 3,542
Originating Board BRIGHT
Year Built 2008
Annual Tax Amount $1,664
Tax Year 2018
Lot Size 0.880 Acres
Acres 0.88
Lot Dimensions 181 x 212 IR
Property Description
Are you a lover of Charleston? You will feel like you have stepped right into Southern Living when you enter this five bedroom home located in one of the newest sections of Rivers End. From the time you pull up in the circular drive and step onto the wrap around front porch you will be enchanted. Hardwood floors throughout and tons of light filled rooms. The front room would make a perfect office space. You have a first floor master with large en suite, formal dining with picture frame moulding, granite countertops and custom cabinetry, gas cooktop with built in oven and microwave as well as a separate coffee/wine bar. From the open kitchen to the family room that has a dual staircase, there's a half bath downstairs and a large pantry off from the kitchen. Entering in from the garage you find a spacious laundry room with built ins. Upstairs you have four bedrooms, one with an en suite and then another full bathroom in the hallway. Outside, enjoy the beautiful landscaping as you swing on the porch. This beautifully decorated home is just waiting for a family. All this at a great price. Call for your private showing of this beautiful home!
Location
State DE
County Sussex
Area Nanticoke Hundred (31011)
Zoning A
Rooms
Other Rooms Living Room, Dining Room, Primary Bedroom, Sitting Room, Bedroom 2, Bedroom 3, Bedroom 4, Bedroom 5, Kitchen, Family Room, Foyer, Laundry, Bathroom 2, Bathroom 3, Attic, Primary Bathroom
Main Level Bedrooms 1
Interior
Interior Features Attic, Breakfast Area, Built-Ins, Carpet, Ceiling Fan(s), Entry Level Bedroom, Formal/Separate Dining Room, Kitchen - Gourmet, Primary Bath(s), Wood Floors, Wine Storage, Window Treatments, Walk-in Closet(s), Upgraded Countertops, Stall Shower, Recessed Lighting, Pantry
Hot Water Propane
Heating Heat Pump(s), Zoned
Cooling Central A/C
Flooring Ceramic Tile, Carpet, Hardwood
Fireplaces Number 1
Fireplaces Type Gas/Propane
Equipment Built-In Microwave, Built-In Range, Dishwasher, Dryer, Exhaust Fan, Oven - Wall, Range Hood, Refrigerator, Stainless Steel Appliances, Washer, Water Conditioner - Owned, Water Heater - Tankless
Fireplace Y
Window Features Screens
Appliance Built-In Microwave, Built-In Range, Dishwasher, Dryer, Exhaust Fan, Oven - Wall, Range Hood, Refrigerator, Stainless Steel Appliances, Washer, Water Conditioner - Owned, Water Heater - Tankless
Heat Source Propane - Leased
Laundry Has Laundry, Main Floor
Exterior
Exterior Feature Patio(s), Porch(es)
Parking Features Garage - Side Entry, Garage Door Opener
Garage Spaces 10.0
Water Access N
Roof Type Architectural Shingle,Metal
Accessibility 2+ Access Exits
Porch Patio(s), Porch(es)
Attached Garage 2
Total Parking Spaces 10
Garage Y
Building
Lot Description Landscaping, Rear Yard, SideYard(s), Front Yard, Backs to Trees
Story 2
Sewer Low Pressure Pipe (LPP)
Water Well
Architectural Style Contemporary
Level or Stories 2
Additional Building Above Grade, Below Grade
Structure Type 2 Story Ceilings,Dry Wall,Vaulted Ceilings
New Construction N
Schools
School District Seaford
Others
Senior Community No
Tax ID 231-12.00-468.00
Ownership Fee Simple
SqFt Source Estimated
Security Features Carbon Monoxide Detector(s),Smoke Detector,Security System
Acceptable Financing Cash, Conventional
Listing Terms Cash, Conventional
Financing Cash,Conventional
Special Listing Condition Standard
Read Less Info
Want to know what your home might be worth? Contact us for a FREE valuation!

Our team is ready to help you sell your home for the highest possible price ASAP

Bought with Russell G Griffin • RE/MAX ABOVE AND BEYOND

"My job is to find and attract mastery-based agents to the office, protect the culture, and make sure everyone is happy! "






