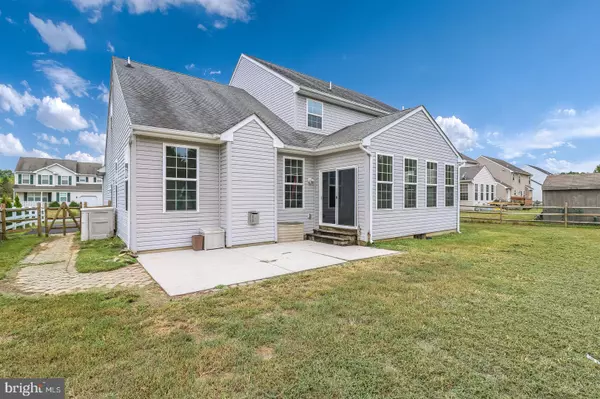$327,900
$327,900
For more information regarding the value of a property, please contact us for a free consultation.
4 Beds
3 Baths
0.32 Acres Lot
SOLD DATE : 10/04/2019
Key Details
Sold Price $327,900
Property Type Single Family Home
Sub Type Detached
Listing Status Sold
Purchase Type For Sale
Subdivision Garrison Lake Gree
MLS Listing ID DEKT231042
Sold Date 10/04/19
Style Contemporary
Bedrooms 4
Full Baths 2
Half Baths 1
HOA Fees $19/ann
HOA Y/N Y
Originating Board BRIGHT
Year Built 2005
Annual Tax Amount $1,651
Tax Year 2018
Lot Size 0.315 Acres
Acres 0.32
Lot Dimensions 80.00 x 171.77
Property Description
Wow! Wait until you see this home, it has everything you have been looking for. The home has just been painted, new carpet added, and is move in ready. First you notice the extra wide driveway that extends to the side of the garage for extra parking. The house sits back farther then the neighbors home which makes for a more private feel as you approach the front door. You will love the open front porch for your morning coffee . The beautiful stone accented exterior really . As you enter the foyer you immediately notice the gleaming refinished hardwood flooring. To the right a dbl door enters leads into the nice sized office. To the left of the foyer is an open living room and dining room combo. Extra additional windows on the side adds plenty of light. The dining room has hardwood, crown molding, and accent chair rail . The kitchen has hardwood, stainless appliances , 42 cabinets with crown molding, recessed lights, and Gorgeous granite just added! There is an oversized island with pendant lights and a large eat in space for a kitchen table . The hardwoods continue into the large sunroom a cathedral ceiling and ceiling fan. You step down into the huge sunken family room with a vaulted ceiling and ceiling fan. This spacious room features a gas fireplace with accent recessed lights. This room provides endless options for your furniture layout . The laundry room is located off of the kitchen and leads to the garage. There is both a gas and an electric hookup for the dryer . The oversized garage is very deep providing extra stargaze space, and there is a side door leading outside. Extra work lights have been added to make this a great space for your next project . A hall bath finishes out the first floor. On the second floor the master bedroom has a dbl door entry, a large sitting space , 2 walk in closets, a 3rd large closet, and ceiling fan. The master bathroom features tiled flooring, a double sink/cabinet with a makeup counter. There is a jacuzzi tub with tile surround, shower and a water closet. Three more comfortable bedrooms all with ceiling fans, and a full bathroom finish out the 2nd floor. The basement has been finished into a large rec space . There is recessed lights , pendant lights over pool table, and a storage space with epoxy flooring. In the storage space there is a bilco access to the backyard making it easy to Bring large items to the basement . The backyard is waiting for your next BBQ. The patio space is perfect for your grill and table. There is a paver pathway leading to the driveway. This home really is a must see. Make your appointment to see it before it is too late. Additional features include: pool table/ping pong table, basketball net, hardwired CAT5, central vacuums system, updated light fixtures, 9 foot ceilings on 1st floor, alarm system, hvac only 3 years old. Pictures coming soon, Open house 1:00-3:00 Sept 8th.
Location
State DE
County Kent
Area Smyrna (30801)
Zoning RS1
Rooms
Other Rooms Living Room, Dining Room, Bedroom 2, Bedroom 3, Bedroom 4, Kitchen, Family Room, Bedroom 1, Sun/Florida Room, Office
Basement Fully Finished
Interior
Heating Forced Air
Cooling Central A/C
Flooring Carpet, Hardwood
Fireplaces Number 1
Fireplaces Type Gas/Propane
Fireplace Y
Heat Source Natural Gas
Exterior
Parking Features Oversized
Garage Spaces 8.0
Fence Split Rail
Water Access N
Accessibility None
Attached Garage 2
Total Parking Spaces 8
Garage Y
Building
Story 2
Sewer Public Sewer
Water Public
Architectural Style Contemporary
Level or Stories 2
Additional Building Above Grade, Below Grade
New Construction N
Schools
School District Smyrna
Others
Pets Allowed N
Senior Community No
Tax ID DC-00-03701-02-4000-000
Ownership Fee Simple
SqFt Source Assessor
Acceptable Financing Cash, Conventional, FHA, USDA, VA
Listing Terms Cash, Conventional, FHA, USDA, VA
Financing Cash,Conventional,FHA,USDA,VA
Special Listing Condition Standard
Read Less Info
Want to know what your home might be worth? Contact us for a FREE valuation!

Our team is ready to help you sell your home for the highest possible price ASAP

Bought with Robert D Watlington Jr. • Patterson-Schwartz-Middletown

"My job is to find and attract mastery-based agents to the office, protect the culture, and make sure everyone is happy! "






