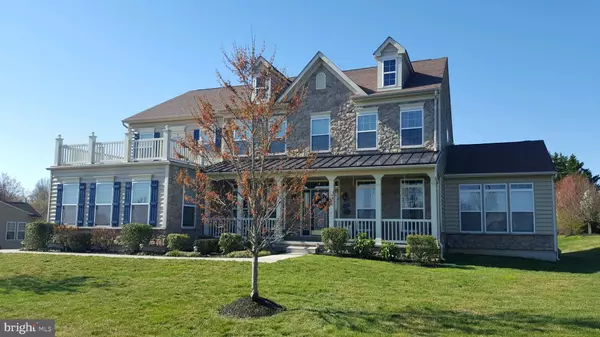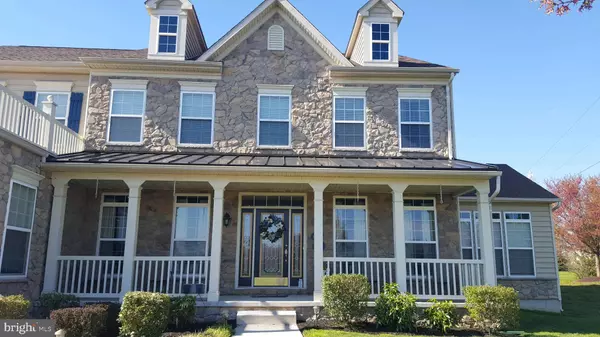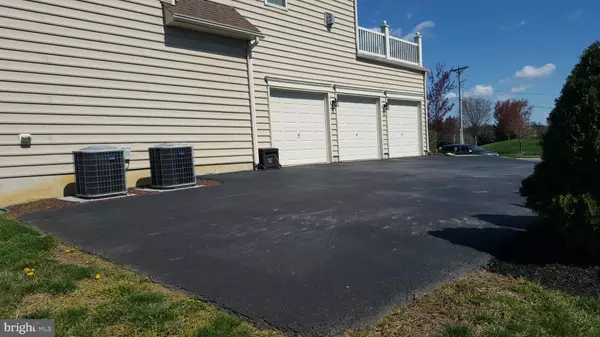$555,000
$569,900
2.6%For more information regarding the value of a property, please contact us for a free consultation.
5 Beds
5 Baths
3,975 SqFt
SOLD DATE : 09/20/2019
Key Details
Sold Price $555,000
Property Type Single Family Home
Sub Type Detached
Listing Status Sold
Purchase Type For Sale
Square Footage 3,975 sqft
Price per Sqft $139
Subdivision Augustine Creek
MLS Listing ID DENC474984
Sold Date 09/20/19
Style Colonial
Bedrooms 5
Full Baths 4
Half Baths 1
HOA Fees $31/ann
HOA Y/N Y
Abv Grd Liv Area 3,975
Originating Board BRIGHT
Year Built 2011
Annual Tax Amount $4,789
Tax Year 2018
Lot Size 0.420 Acres
Acres 0.42
Lot Dimensions 0.00 x 0.00
Property Description
GREAT NEW PRICE.....Rare opportunity to own an exquisitely designed and maintained 5 BR, 4.1BA home in desireable Augustine Creek in acclaimed Appoquinimink School district.The First floor In-Law or Guest suite with Full bath & walk-in closet, sets this Home above all the rest, plus the nearly $100K in Upgrades, Custom features with a Model home decor. As you enter the Home you immediately are impressed by the Bright, Wide open Floorplan, the Foyer is flanked by the Living and dining rooms that both feature grand arched entry points, highlighted with elegant pillars, Gorgeous hardwood floors, you will immediately pay attention the the level of detail, with elegant lighting &custom millwork throughout the Home. The Foyer takes you past a grand split staircase, There is amazing Gourmet Chef's Kitchen with an upgaraded Stunning Grotto with Stainless 5 Burner gas cooktop custom Tile Backsplash with a Pot Filler, vent Hood. Granite Counter tops a oversized custom center island breakfast bar w/ pendant lights. The are quality Century 42" cabinets, with dove tailed drawers, and roll out base cabinets, lazy susan, pantry cabinet, custom hard ware, recessed lighting, plus a Gorgeous morning or sun room with Vaulted ceiling, second bar w/ granite top, and a triple slider to a 16 x 16 rear deck. there is a sun filled two story family room with a Gas Fireplace with marble surround and custom wanescoating, dramatic overlook from a above.. First floor office or den with a dbl 15 panel lite door w/ transome, and Built-in desk area. The modified first floor laundry features a Bench seat, with built in storage, accented with bead board, a laundry sink and hanging hooks and rods. There are hardwood floors, custom medallions, extensive recessed and upgraded lighting lighting fixtures throughout this stunning first floor. The Master bedroom en-suite creates a spa like experience in your own home with a Double Door entry to a Cathedral ceiling in the main sleeping area accented with an archway highlighted w/ columns into the large sitting room with yet a second gas Fireplace and access to the Roof Deck, also there are H/H walk-in closets, and a Gorgeous tile 5 piece bath, with comfort height vanities one with a linen tower cabinet, oversized Tile Shower w/ Glass doors and a 6' Garden tub & water closet. There is a rare Princess suite with full tile Bath. Plus a Jack and Jill bath w/ double sinks for the remaining two bedrooms. There is a Full basement with Bilco door w/stairs to the rear yard. A three car Side entry garage with an extended parking pad. The Front facade has a Huge front porch w/ a black metal Roof and two story stone accent, upgraded beaded siding as well. The Systems feature Dual Zone High "E" natural gas HVAC(Carrier) and a Rinnai Energy efficient on Demand gas Water heater, and Security System, Full bathroom Rough-in with Bilco door to rear yard. This home is truly amazing and there is so much more to take in upon arriving...it is Elegant, and yet Convenient, for the ever growing Family and as their needs evolve along with their changing lifestyle.
Location
State DE
County New Castle
Area South Of The Canal (30907)
Zoning NC21
Rooms
Other Rooms Living Room, Dining Room, Primary Bedroom, Sitting Room, Bedroom 2, Bedroom 3, Bedroom 4, Kitchen, Family Room, Study, Sun/Florida Room, In-Law/auPair/Suite, Laundry
Basement Full, Outside Entrance, Sump Pump, Walkout Stairs
Main Level Bedrooms 1
Interior
Interior Features Breakfast Area, Carpet, Built-Ins, Ceiling Fan(s), Chair Railings, Crown Moldings, Double/Dual Staircase, Family Room Off Kitchen, Floor Plan - Open, Formal/Separate Dining Room, Kitchen - Gourmet, Kitchen - Island, Kitchen - Table Space, Primary Bath(s), Pantry, Recessed Lighting, Stall Shower, Upgraded Countertops, Walk-in Closet(s), Window Treatments, Wood Floors
Hot Water Natural Gas, Instant Hot Water
Cooling Central A/C
Fireplaces Number 2
Equipment Dishwasher, Disposal, Energy Efficient Appliances, Exhaust Fan, Oven - Double, Oven - Self Cleaning, Oven - Wall, Instant Hot Water, Stainless Steel Appliances, Water Heater - High-Efficiency, Water Heater - Tankless
Window Features Double Pane,Energy Efficient,Screens,Vinyl Clad
Appliance Dishwasher, Disposal, Energy Efficient Appliances, Exhaust Fan, Oven - Double, Oven - Self Cleaning, Oven - Wall, Instant Hot Water, Stainless Steel Appliances, Water Heater - High-Efficiency, Water Heater - Tankless
Heat Source Natural Gas
Exterior
Parking Features Garage - Side Entry, Garage Door Opener
Garage Spaces 9.0
Utilities Available Cable TV Available
Water Access N
Accessibility None
Attached Garage 3
Total Parking Spaces 9
Garage Y
Building
Story 2
Sewer Public Sewer
Water Public
Architectural Style Colonial
Level or Stories 2
Additional Building Above Grade, Below Grade
New Construction N
Schools
School District Appoquinimink
Others
Senior Community No
Tax ID 13-014.10-194
Ownership Fee Simple
SqFt Source Assessor
Acceptable Financing FHA, Cash, Conventional, USDA, VA
Listing Terms FHA, Cash, Conventional, USDA, VA
Financing FHA,Cash,Conventional,USDA,VA
Special Listing Condition Standard
Read Less Info
Want to know what your home might be worth? Contact us for a FREE valuation!

Our team is ready to help you sell your home for the highest possible price ASAP

Bought with Jermaine Johnson • Patterson-Schwartz - Greenville
"My job is to find and attract mastery-based agents to the office, protect the culture, and make sure everyone is happy! "






