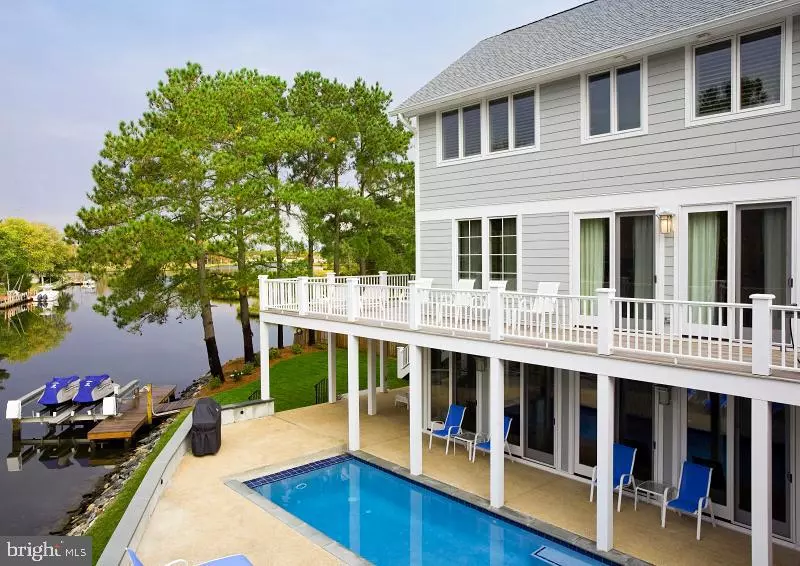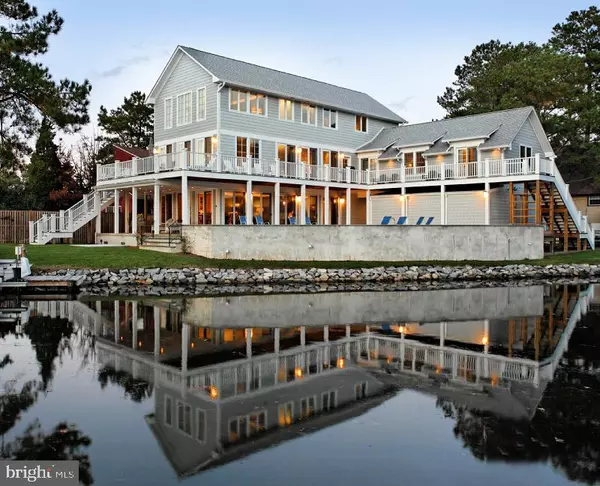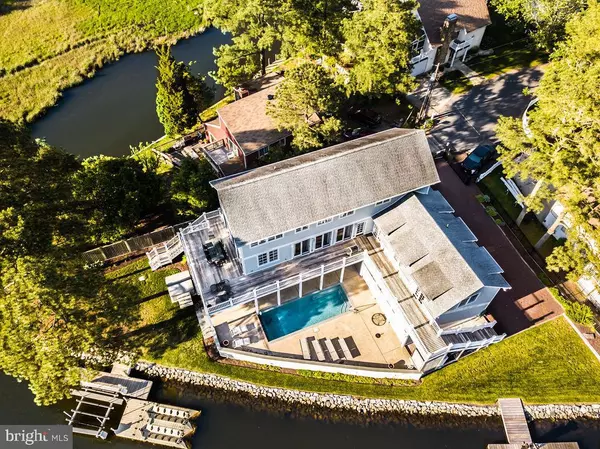$1,335,125
$1,399,000
4.6%For more information regarding the value of a property, please contact us for a free consultation.
4 Beds
6 Baths
4,674 SqFt
SOLD DATE : 10/01/2019
Key Details
Sold Price $1,335,125
Property Type Single Family Home
Sub Type Detached
Listing Status Sold
Purchase Type For Sale
Square Footage 4,674 sqft
Price per Sqft $285
Subdivision Keen-Wik
MLS Listing ID DESU139162
Sold Date 10/01/19
Style Coastal
Bedrooms 4
Full Baths 5
Half Baths 1
HOA Fees $4/ann
HOA Y/N Y
Abv Grd Liv Area 4,674
Originating Board BRIGHT
Year Built 2008
Tax Year 2018
Lot Size 0.259 Acres
Acres 0.26
Lot Dimensions 100.22x77.69x95.75x170.62
Property Description
Waterfront living at its best! Beautiful gated custom designed 4 bedroom, 5.5 home with stunning back bay views with expansive canal setting with docks and boating at your back door. This stunning furnished coastal home features the main level on the 2nd floor to take advantage of the water views, with open concept floor plan, fabulous gourmet kitchen with huge island, granite countertops with custom cabinetry, 6 burner gas stove, butlers pantry, with uninterrupted flow into the adjoining dining area and living room with gas fireplace and an abundance of windows and sliding glass doors to enjoy the waterfront views and spectacular sunsets. Enjoy the spacious entry level rec room featuring bar (with 2nd kitchen area) offering the perfect entertainment space and leading out to rear covered patio with in-ground saltwater pool and hot tub all overlooking the waterway. The third floor offers large office with built-in cabinetry, spacious guest suite with private bath, and a gorgeous master suite with water views, master bath with tiled rain shower, and walk-in closets. The 2nd floor guest wing also offers two beautifully appointed en suite guest bedrooms offering privacy and separate access to the huge wrap-around deck. Elevator offers ease of access to all 3 levels. Beautifully designed with hardwood and tile flooring throughout. Additional features include smart house technology with security and sound system, 4 zoned HVAC system, Rinnai tankless hot water heater, plantation shutters, and much more! Plenty of closets and storage space, attached storage shed, oversized 2 car garage with workshop area, and outside shower. Private location at the end of the street with fenced-in, landscaped yard with irrigation, and 2 boat docks (one with 13,000 pound boat lift and two jet ski stations). Truly a stunning waterfront property and location situated on Roy Creek perfect for boating, fishing, crabbing, and just 2 miles to Fenwick and Ocean City beaches! Must honor weekly booked rentals. This is a pet friendly home.
Location
State DE
County Sussex
Area Baltimore Hundred (31001)
Zoning L
Rooms
Other Rooms Primary Bedroom, Bedroom 2, Bedroom 3, Bedroom 4, Kitchen, Game Room, Foyer, Great Room, Laundry, Office, Utility Room, Primary Bathroom, Full Bath, Half Bath
Interior
Interior Features Crown Moldings, Elevator, 2nd Kitchen, Bar, Built-Ins, Ceiling Fan(s), Dining Area, Floor Plan - Open, Kitchen - Gourmet, Kitchen - Island, Primary Bath(s), Stall Shower, Upgraded Countertops, Walk-in Closet(s), WhirlPool/HotTub, Window Treatments, Wine Storage, Wood Floors, Butlers Pantry, Recessed Lighting, Wet/Dry Bar
Hot Water Propane, Tankless
Heating Heat Pump(s), Forced Air, Zoned
Cooling Central A/C, Zoned
Flooring Hardwood, Ceramic Tile
Fireplaces Number 1
Fireplaces Type Gas/Propane
Equipment Dishwasher, Disposal, Dryer, Exhaust Fan, Extra Refrigerator/Freezer, Humidifier, Icemaker, Microwave, Oven/Range - Gas, Range Hood, Refrigerator, Six Burner Stove, Stainless Steel Appliances, Washer, Water Heater - Tankless
Furnishings Yes
Fireplace Y
Window Features Insulated,Screens
Appliance Dishwasher, Disposal, Dryer, Exhaust Fan, Extra Refrigerator/Freezer, Humidifier, Icemaker, Microwave, Oven/Range - Gas, Range Hood, Refrigerator, Six Burner Stove, Stainless Steel Appliances, Washer, Water Heater - Tankless
Heat Source Electric, Propane - Leased
Laundry Has Laundry
Exterior
Exterior Feature Deck(s), Patio(s), Wrap Around, Breezeway
Parking Features Garage - Front Entry, Covered Parking, Garage Door Opener, Oversized
Garage Spaces 2.0
Fence Partially
Pool In Ground, Saltwater
Utilities Available Cable TV Available, Electric Available, Phone Available, Propane, Sewer Available, Water Available
Waterfront Description Private Dock Site,Rip-Rap
Water Access Y
Water Access Desc Boat - Powered,Canoe/Kayak,Fishing Allowed,Private Access,Waterski/Wakeboard,Swimming Allowed
View Bay, Canal
Roof Type Architectural Shingle
Street Surface Paved
Accessibility Elevator
Porch Deck(s), Patio(s), Wrap Around, Breezeway
Road Frontage State
Attached Garage 2
Total Parking Spaces 2
Garage Y
Building
Lot Description Cleared, Landscaping, Poolside, Rip-Rapped
Story 3+
Foundation Crawl Space, Block
Sewer Public Sewer
Water Public
Architectural Style Coastal
Level or Stories 3+
Additional Building Above Grade, Below Grade
Structure Type Dry Wall
New Construction N
Schools
School District Indian River
Others
Senior Community No
Tax ID 533-19.12-27.00
Ownership Fee Simple
SqFt Source Estimated
Security Features Exterior Cameras
Acceptable Financing Cash, Conventional
Listing Terms Cash, Conventional
Financing Cash,Conventional
Special Listing Condition Standard
Read Less Info
Want to know what your home might be worth? Contact us for a FREE valuation!

Our team is ready to help you sell your home for the highest possible price ASAP

Bought with Kevin E Decker • Coastal Life Realty Group LLC
"My job is to find and attract mastery-based agents to the office, protect the culture, and make sure everyone is happy! "






