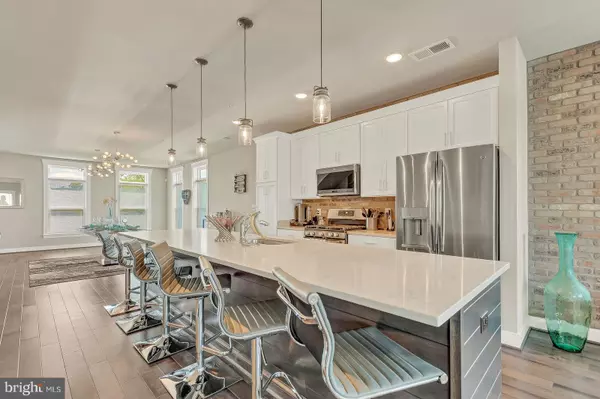$518,000
$529,900
2.2%For more information regarding the value of a property, please contact us for a free consultation.
3 Beds
3 Baths
2,700 SqFt
SOLD DATE : 09/27/2019
Key Details
Sold Price $518,000
Property Type Condo
Sub Type Condo/Co-op
Listing Status Sold
Purchase Type For Sale
Square Footage 2,700 sqft
Price per Sqft $191
Subdivision Admirals Square
MLS Listing ID MDAA410038
Sold Date 09/27/19
Style Colonial
Bedrooms 3
Full Baths 2
Half Baths 1
Condo Fees $145/mo
HOA Y/N N
Abv Grd Liv Area 2,700
Originating Board BRIGHT
Year Built 2017
Annual Tax Amount $4,899
Tax Year 2018
Property Description
Like new HIGHLY UPGRADED 3 bedroom 2.5 bathroom end unit upper level townhome with 1 car garage and your very own HUGE private rooftop! This open concept townhome will take your breath away! The entire main level has hardwood floors and is so spacious with a wide open family room, kitchen, dining room and office. The family room has a gorgeous brick accent wall and fireplace so get ready to curl up in a blanket & get cozy. The gourmet kitchen has a massive island large enough for 6 chairs! Stainless steel appliances and quartz countertops finish off the luxurious kitchen. Upstairs you will find the large master suite complete with 2 walk in closets, sitting room, and large bathroom! There are also two additional bedrooms, a bathroom and laundry room on this level. At the top you will reach your very own PRIVATE rooftop! The rooftop is even cable ready so you can enjoy some TV with some fresh air and under the stars! Prime location next the extra parking lot making it easy for when you have guests over! There is so much to do with only being 2.5 miles from the mall & shops, 1 mile from the Annapolis town center and 1 mile from the Annapolis harbor shops.
Location
State MD
County Anne Arundel
Zoning 011 RESIDENTIAL
Rooms
Other Rooms Dining Room, Primary Bedroom, Sitting Room, Bedroom 2, Bedroom 3, Kitchen, Family Room, Office, Bathroom 2, Primary Bathroom
Interior
Interior Features Breakfast Area, Carpet, Ceiling Fan(s), Combination Kitchen/Dining, Combination Kitchen/Living, Dining Area, Family Room Off Kitchen, Floor Plan - Open, Formal/Separate Dining Room, Kitchen - Gourmet, Kitchen - Island, Recessed Lighting, Stove - Wood, Walk-in Closet(s), Store/Office
Hot Water Natural Gas
Heating Forced Air
Cooling Central A/C
Flooring Carpet, Wood, Ceramic Tile
Fireplaces Type Mantel(s), Gas/Propane
Equipment Built-In Microwave, Dishwasher, Disposal, Dryer, Exhaust Fan, Icemaker, Oven/Range - Electric, Refrigerator, Stainless Steel Appliances, Stove, Washer, Water Heater
Fireplace Y
Window Features Screens
Appliance Built-In Microwave, Dishwasher, Disposal, Dryer, Exhaust Fan, Icemaker, Oven/Range - Electric, Refrigerator, Stainless Steel Appliances, Stove, Washer, Water Heater
Heat Source Natural Gas
Laundry Has Laundry, Washer In Unit, Dryer In Unit
Exterior
Exterior Feature Roof, Terrace
Parking Features Garage - Rear Entry
Garage Spaces 2.0
Amenities Available Other
Water Access N
Roof Type Flat
Accessibility Other
Porch Roof, Terrace
Attached Garage 1
Total Parking Spaces 2
Garage Y
Building
Story 2
Sewer Public Sewer
Water Public
Architectural Style Colonial
Level or Stories 2
Additional Building Above Grade, Below Grade
Structure Type Dry Wall,9'+ Ceilings,Brick
New Construction N
Schools
School District Anne Arundel County Public Schools
Others
Pets Allowed Y
HOA Fee Include Common Area Maintenance,Lawn Maintenance,Snow Removal,Trash
Senior Community No
Tax ID 020201490247251
Ownership Condominium
Special Listing Condition Standard
Pets Allowed No Pet Restrictions
Read Less Info
Want to know what your home might be worth? Contact us for a FREE valuation!

Our team is ready to help you sell your home for the highest possible price ASAP

Bought with Peter J Ayerle • Cummings & Co. Realtors

"My job is to find and attract mastery-based agents to the office, protect the culture, and make sure everyone is happy! "






