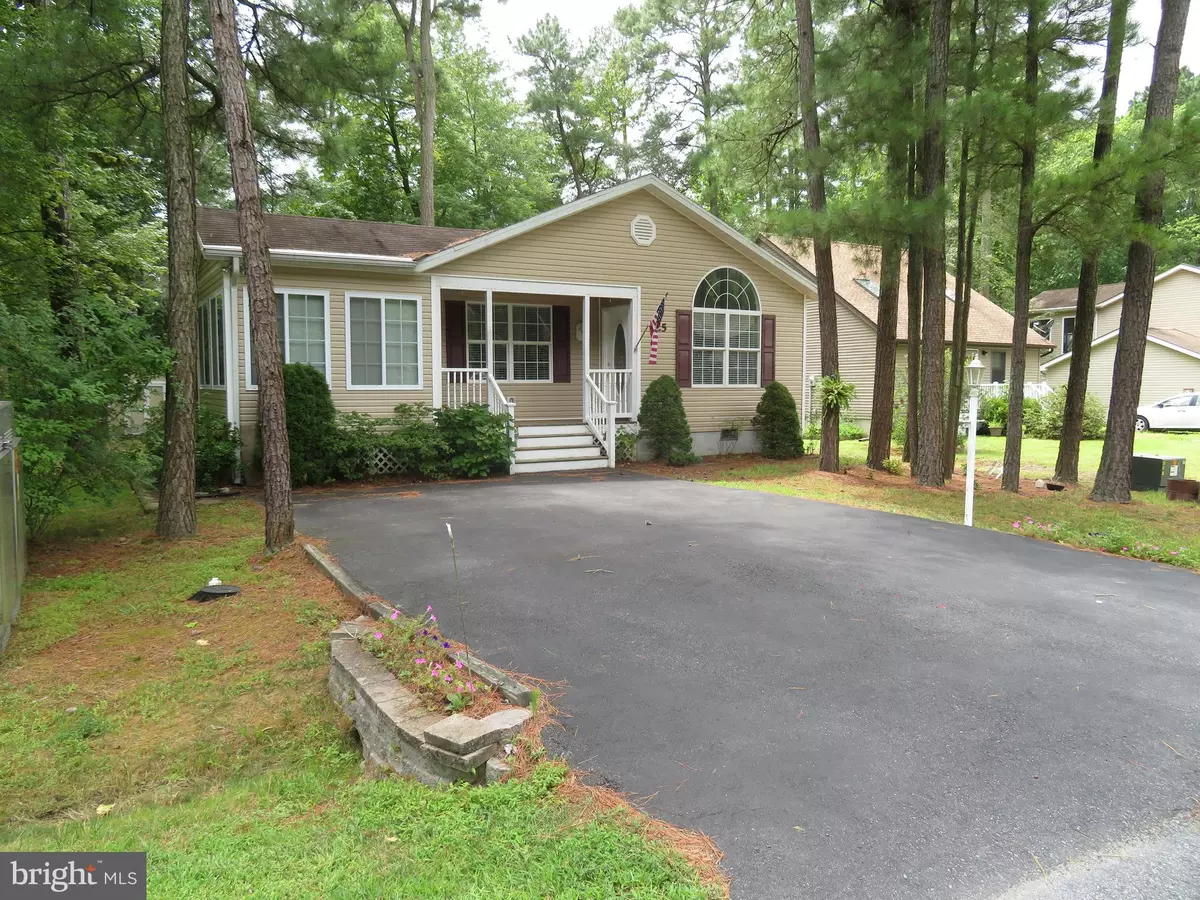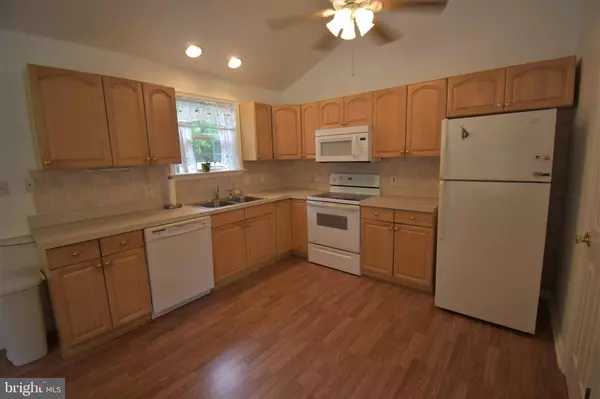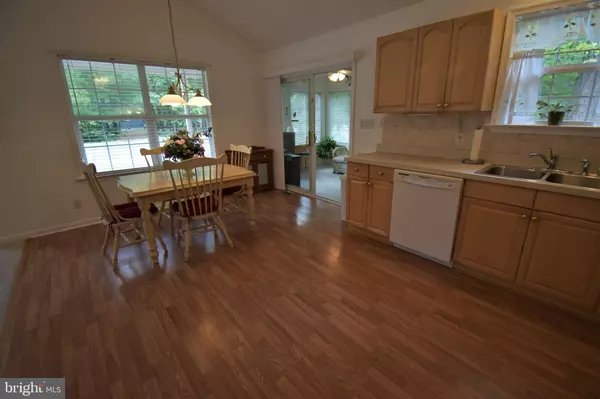$209,500
$219,900
4.7%For more information regarding the value of a property, please contact us for a free consultation.
3 Beds
2 Baths
1,244 SqFt
SOLD DATE : 09/30/2019
Key Details
Sold Price $209,500
Property Type Single Family Home
Sub Type Detached
Listing Status Sold
Purchase Type For Sale
Square Footage 1,244 sqft
Price per Sqft $168
Subdivision Ocean Pines - Nantucket
MLS Listing ID MDWO106330
Sold Date 09/30/19
Style Ranch/Rambler
Bedrooms 3
Full Baths 2
HOA Fees $82/ann
HOA Y/N Y
Abv Grd Liv Area 1,244
Originating Board BRIGHT
Year Built 2003
Annual Tax Amount $1,717
Tax Year 2019
Lot Size 8,647 Sqft
Acres 0.2
Lot Dimensions 0.00 x 0.00
Property Description
Lovely 3 bedroom, (2 full bath home with carpet and some ceramic flooring) at a great price in the community of South Ocean Pines, built in 2003. You will love the open floor plan of this ranch home. Light floods the home through a beautiful front window of the living room, Lots of fresh new paint. Relax and enjoy your enclosed, bright porch with central heat (w/newer heating chamber in furnace) and central a/c, rear/side entrance and a patio door. Cathedral ceilings grace the home and add to its charm. This is one not to miss and a rare find at this time in Ocean Pines. Some of the home features are: full side by side (washer approximately 2 yrs. new)/dryer in their own separate laundry room, fridge w/ ice maker, garbage disposal, built in micro, 6 ceiling fans, central heat & a/c, covered front porch, Blacktop driveway can fit up to 4 vehicles. Home has staired floored attic w/ pull down stairs, an attached shed and a detached shed for extra storage. Never a rental. Original owners.
Location
State MD
County Worcester
Area Worcester Ocean Pines
Zoning R-3
Rooms
Main Level Bedrooms 3
Interior
Interior Features Carpet, Ceiling Fan(s), Combination Kitchen/Dining, Dining Area, Floor Plan - Open, Primary Bath(s), Window Treatments
Heating Central
Cooling Ceiling Fan(s), Central A/C
Equipment Built-In Microwave, Dishwasher, Disposal, Dryer - Electric, Icemaker, Oven/Range - Electric, Refrigerator, Washer, Water Heater
Furnishings Partially
Fireplace N
Appliance Built-In Microwave, Dishwasher, Disposal, Dryer - Electric, Icemaker, Oven/Range - Electric, Refrigerator, Washer, Water Heater
Heat Source Natural Gas, Central
Laundry Main Floor, Has Laundry, Dryer In Unit, Washer In Unit
Exterior
Exterior Feature Enclosed, Porch(es)
Utilities Available Natural Gas Available, Cable TV
Amenities Available Picnic Area, Security, Tot Lots/Playground, Beach Club, Club House, Community Center, Golf Course, Marina/Marina Club, Pool - Indoor, Pool - Outdoor, Swimming Pool, Tennis Courts, Basketball Courts, Boat Ramp
Water Access N
Roof Type Asphalt
Accessibility None
Porch Enclosed, Porch(es)
Road Frontage City/County
Garage N
Building
Lot Description Cleared, Partly Wooded
Story 1
Foundation Crawl Space, Permanent, Block
Sewer Public Sewer
Water Public
Architectural Style Ranch/Rambler
Level or Stories 1
Additional Building Above Grade, Below Grade
Structure Type Dry Wall
New Construction N
Schools
Elementary Schools Showell
Middle Schools Stephen Decatur
High Schools Stephen Decatur
School District Worcester County Public Schools
Others
Pets Allowed Y
HOA Fee Include Common Area Maintenance,Snow Removal
Senior Community No
Tax ID 03-067483
Ownership Fee Simple
SqFt Source Assessor
Security Features Smoke Detector
Acceptable Financing Cash, Conventional
Horse Property N
Listing Terms Cash, Conventional
Financing Cash,Conventional
Special Listing Condition Standard
Pets Allowed No Pet Restrictions
Read Less Info
Want to know what your home might be worth? Contact us for a FREE valuation!

Our team is ready to help you sell your home for the highest possible price ASAP

Bought with Karen Oass • Long & Foster Real Estate, Inc.
"My job is to find and attract mastery-based agents to the office, protect the culture, and make sure everyone is happy! "






