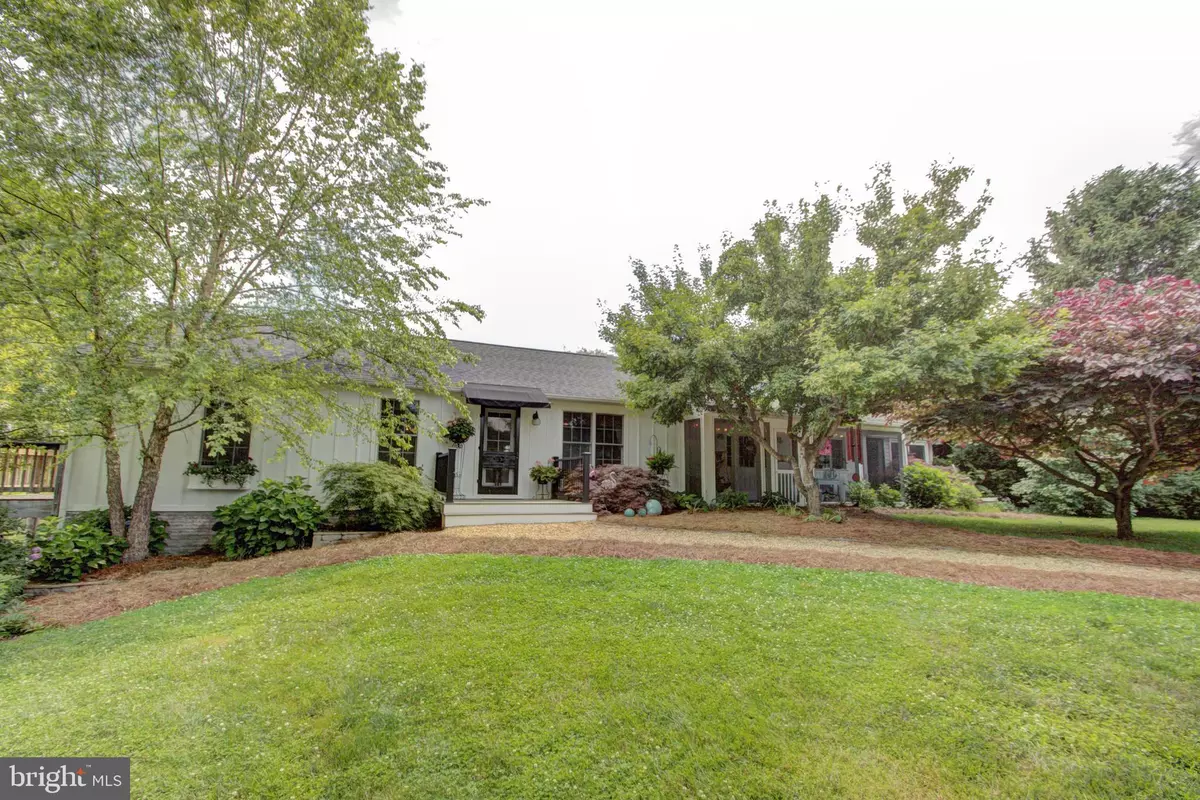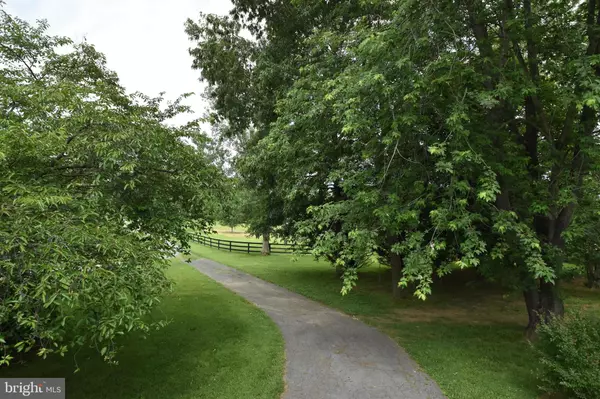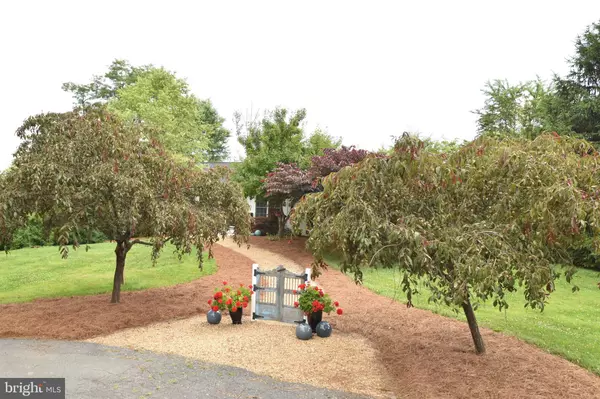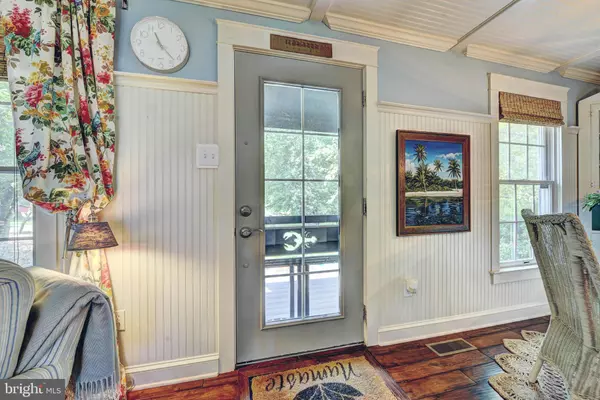$580,000
$599,900
3.3%For more information regarding the value of a property, please contact us for a free consultation.
3 Beds
2 Baths
1,616 SqFt
SOLD DATE : 09/27/2019
Key Details
Sold Price $580,000
Property Type Single Family Home
Sub Type Detached
Listing Status Sold
Purchase Type For Sale
Square Footage 1,616 sqft
Price per Sqft $358
Subdivision Unison
MLS Listing ID VALO387898
Sold Date 09/27/19
Style Cottage,Ranch/Rambler
Bedrooms 3
Full Baths 2
HOA Y/N N
Abv Grd Liv Area 1,616
Originating Board BRIGHT
Year Built 1987
Annual Tax Amount $4,141
Tax Year 2019
Lot Size 4.190 Acres
Acres 4.19
Property Description
Welcome to your own private paradise in the historic town of Unison. Extensively renovated home is full of upgrades & sits on a lovely 4+ acre property perfect for horses, chickens and vegetable gardens. Would make a fabulous "Hunt Box" or weekend property. Gorgeous open concept living room, dining room and kitchen boasts gleaming hardwood floors, custom ceilings and walls. High-end Johul Swedish wood stove completes the beautiful fireplace with tiled mantle. The dining room has two built-in cabinets for china & platters. Kitchen cabinets are custom made by an Amish cabinetmaker and have soft close drawers and pull out shelving. Stainless steel appliances, stainless steel farm sink and Lapiz granite with a brushed finish round out the upgrades in the kitchen. Master bedroom has built-in closets, cathedral beamed ceilings, sparkling chandelier, a private deck and hardwood floors. Master bath is marble with a custom vanity, shower w/ frameless door and beautiful soaking tub. There are two additional bedrooms with new carpeting, a four season sunroom/yoga room, mudroom/craftroom and two screened porches. There is a spacious unfinished, walkout basement for added space or storage. This property is one of a kind! Less than 10 minutes to the town of Middleburg down Foxcroft Road and convenient to Purcellville too.
Location
State VA
County Loudoun
Zoning RESIDENTIAL
Direction South
Rooms
Other Rooms Living Room, Dining Room, Primary Bedroom, Bedroom 2, Kitchen, Bedroom 1, Sun/Florida Room, Mud Room, Bathroom 2, Primary Bathroom, Screened Porch
Basement Full
Main Level Bedrooms 3
Interior
Interior Features Built-Ins, Breakfast Area, Carpet, Ceiling Fan(s), Combination Dining/Living, Combination Kitchen/Living, Crown Moldings, Dining Area, Entry Level Bedroom, Exposed Beams, Floor Plan - Open, Kitchen - Eat-In, Kitchen - Island, Primary Bath(s), Recessed Lighting, Soaking Tub, Stall Shower, Upgraded Countertops, Water Treat System, Wainscotting, Window Treatments, Wood Floors, Stove - Wood
Heating Baseboard - Electric, Heat Pump(s)
Cooling Central A/C
Fireplaces Number 1
Fireplaces Type Mantel(s)
Equipment Dishwasher, Dryer - Electric, Dryer - Front Loading, Freezer, Icemaker, Microwave, Oven/Range - Electric, Range Hood, Refrigerator, Stainless Steel Appliances, Stove, Washer, Washer - Front Loading, Water Conditioner - Owned, Water Heater
Fireplace Y
Window Features Double Hung
Appliance Dishwasher, Dryer - Electric, Dryer - Front Loading, Freezer, Icemaker, Microwave, Oven/Range - Electric, Range Hood, Refrigerator, Stainless Steel Appliances, Stove, Washer, Washer - Front Loading, Water Conditioner - Owned, Water Heater
Heat Source Electric
Laundry Main Floor
Exterior
Garage Spaces 1.0
Carport Spaces 1
Fence Board
Water Access N
View Garden/Lawn, Mountain, Pasture
Accessibility None
Total Parking Spaces 1
Garage N
Building
Story 1
Sewer Septic = # of BR
Water Well
Architectural Style Cottage, Ranch/Rambler
Level or Stories 1
Additional Building Above Grade, Below Grade
New Construction N
Schools
Elementary Schools Banneker
Middle Schools Blue Ridge
High Schools Loudoun Valley
School District Loudoun County Public Schools
Others
Senior Community No
Tax ID 618204269000
Ownership Fee Simple
SqFt Source Assessor
Special Listing Condition Standard
Read Less Info
Want to know what your home might be worth? Contact us for a FREE valuation!

Our team is ready to help you sell your home for the highest possible price ASAP

Bought with Laraine S Hombach • RE/MAX Select Properties

"My job is to find and attract mastery-based agents to the office, protect the culture, and make sure everyone is happy! "






